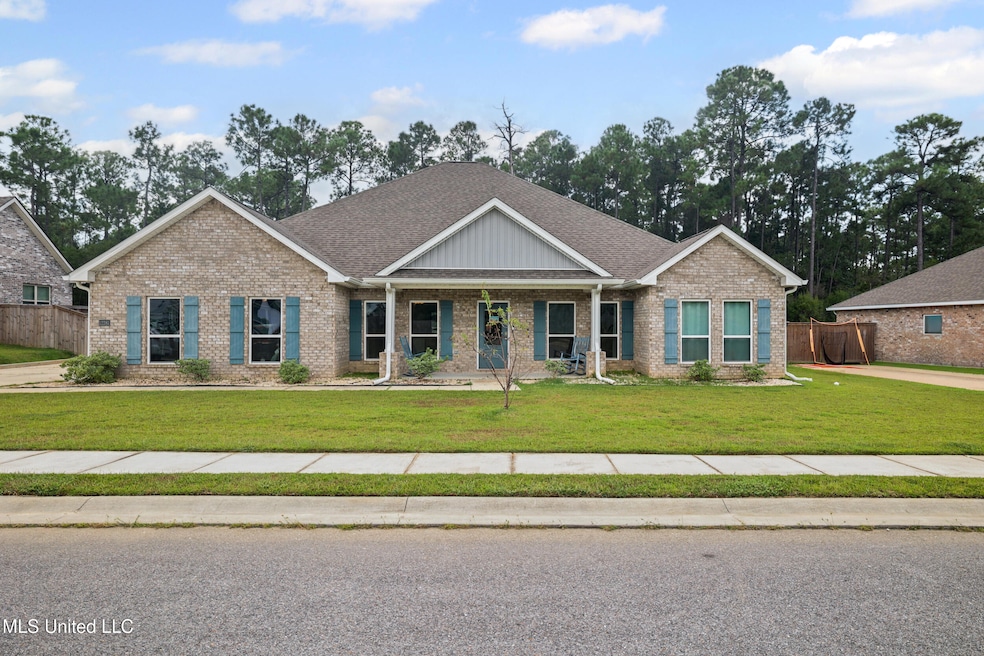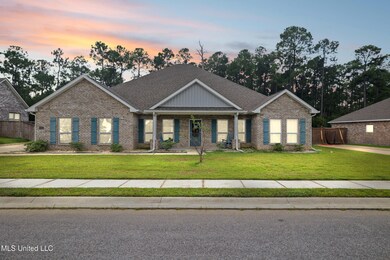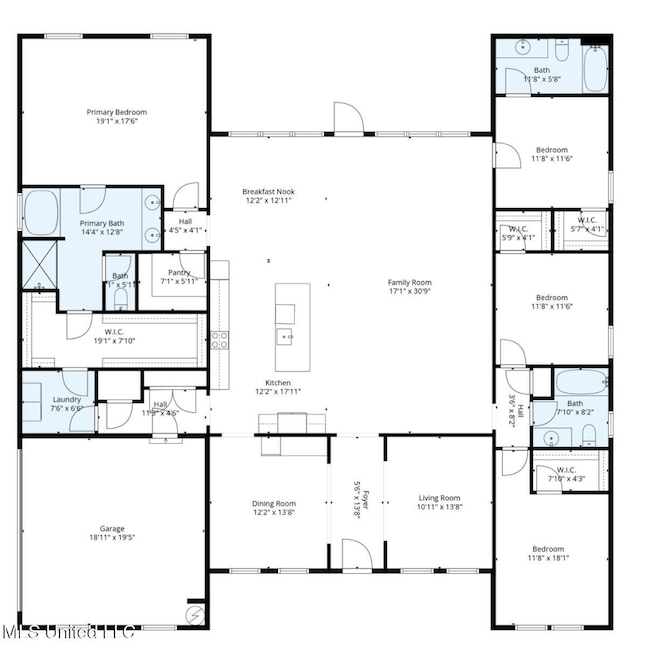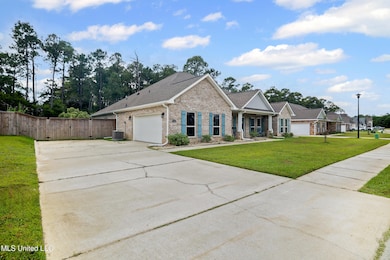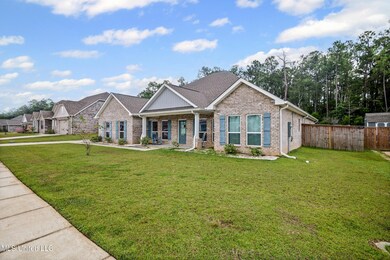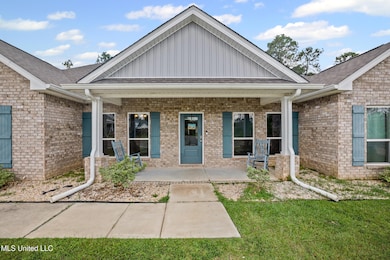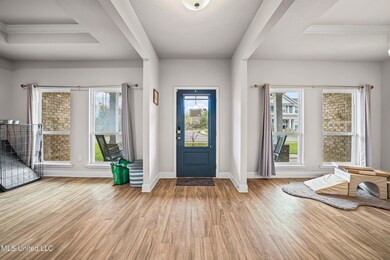12281 Savannah Cir Ocean Springs, MS 39564
Estimated payment $2,478/month
Highlights
- Fishing
- Open Floorplan
- Clubhouse
- St Martin East Elementary School Rated A-
- Community Lake
- Hydromassage or Jetted Bathtub
About This Home
Welcome to this like-new 4-bedroom, 3-bath home in Ocean Springs! Built in 2022, this home blends modern finishes with a thoughtful, functional layout. Step inside to an oversized living room, a formal dining area, and a separate office or sitting space, perfect for work-from-home or study. The kitchen features granite countertops, stainless steel appliances, and a walk-in pantry for all your storage needs. The primary suite is a true retreat, complete with a spa-like bath, double vanities, walk-in shower, soaking tub, and a direct connection to the laundry room for ultimate convenience. A guest suite with its own private bath makes visitors feel right at home, while two additional bedrooms share a full bath. Enjoy outdoor living on the large covered front and back patios or in the fenced backyard, perfect for entertaining, play, or relaxing in the fresh Gulf Coast air. Located just minutes from Ocean Springs' charming downtown, local schools, shopping, and the Gulf Coast beaches — this home offers modern comfort and move-in ready style.
Home Details
Home Type
- Single Family
Est. Annual Taxes
- $4,063
Year Built
- Built in 2022
Lot Details
- 0.28 Acre Lot
- Wood Fence
- Back Yard Fenced
HOA Fees
- $35 Monthly HOA Fees
Parking
- 2 Car Garage
- Garage Door Opener
- Driveway
Home Design
- Brick Exterior Construction
- Slab Foundation
- Architectural Shingle Roof
Interior Spaces
- 2,997 Sq Ft Home
- 1-Story Property
- Open Floorplan
- Crown Molding
- Tray Ceiling
- High Ceiling
- Ceiling Fan
- Drapes & Rods
- Combination Kitchen and Living
- Luxury Vinyl Tile Flooring
- Laundry Room
Kitchen
- Walk-In Pantry
- Built-In Electric Oven
- Electric Cooktop
- Stainless Steel Appliances
- Kitchen Island
- Granite Countertops
- Farmhouse Sink
Bedrooms and Bathrooms
- 4 Bedrooms
- Split Bedroom Floorplan
- 3 Full Bathrooms
- Double Vanity
- Hydromassage or Jetted Bathtub
- Separate Shower
Home Security
- Home Security System
- Smart Home
- Smart Thermostat
Outdoor Features
- Front Porch
Schools
- St Martin East Elementary School
- St Martin Middle School
- St Martin High School
Utilities
- Central Heating and Cooling System
- Natural Gas Not Available
Listing and Financial Details
- Assessor Parcel Number 0-71-07-287.000
Community Details
Overview
- Association fees include accounting/legal, ground maintenance, management, pool service
- Savanna Trails Subdivision
- The community has rules related to covenants, conditions, and restrictions
- Community Lake
Recreation
- Community Pool
- Fishing
Additional Features
- Clubhouse
- Security Service
Map
Home Values in the Area
Average Home Value in this Area
Tax History
| Year | Tax Paid | Tax Assessment Tax Assessment Total Assessment is a certain percentage of the fair market value that is determined by local assessors to be the total taxable value of land and additions on the property. | Land | Improvement |
|---|---|---|---|---|
| 2024 | $4,063 | $35,807 | $2,730 | $33,077 |
| 2023 | $4,063 | $35,807 | $2,730 | $33,077 |
| 2022 | $291 | $2,457 | $2,457 | $0 |
| 2021 | $291 | $2,457 | $2,457 | $0 |
| 2020 | $240 | $1,950 | $1,950 | $0 |
Property History
| Date | Event | Price | List to Sale | Price per Sq Ft | Prior Sale |
|---|---|---|---|---|---|
| 11/11/2025 11/11/25 | Pending | -- | -- | -- | |
| 10/23/2025 10/23/25 | Price Changed | $399,999 | -2.4% | $133 / Sq Ft | |
| 10/16/2025 10/16/25 | Price Changed | $409,900 | -2.4% | $137 / Sq Ft | |
| 10/03/2025 10/03/25 | For Sale | $419,900 | -- | $140 / Sq Ft | |
| 07/01/2022 07/01/22 | Off Market | -- | -- | -- | |
| 06/28/2022 06/28/22 | Sold | -- | -- | -- | View Prior Sale |
| 05/05/2022 05/05/22 | Pending | -- | -- | -- |
Purchase History
| Date | Type | Sale Price | Title Company |
|---|---|---|---|
| Warranty Deed | -- | None Listed On Document |
Source: MLS United
MLS Number: 4127583
APN: 07107287.000
- 12265 Savannah Cir
- 7829 Reagan Ct
- 2020 Irma Cir
- 2325 Rhonda Ave
- 7621 Falcon Cir
- 6991 Osprey Dr
- 2125 Magazine St
- 2205 Magazine St
- 7209 Pencarrow Cir
- 7204 Pencarrow Cir
- 7212 Pencarrow Cir
- Trillium IV H Plan at Scarlett Glen
- Nolana Plan at Scarlett Glen
- Sycamore IV G Plan at Scarlett Glen
- Yucca III G Plan at Scarlett Glen
- Frazier V G Plan at Scarlett Glen
- Oakstone V G Plan at Scarlett Glen
- Rodessa IV H Plan at Scarlett Glen
- Trillium IV G Plan at Scarlett Glen
- Falkner III G Plan at Scarlett Glen
