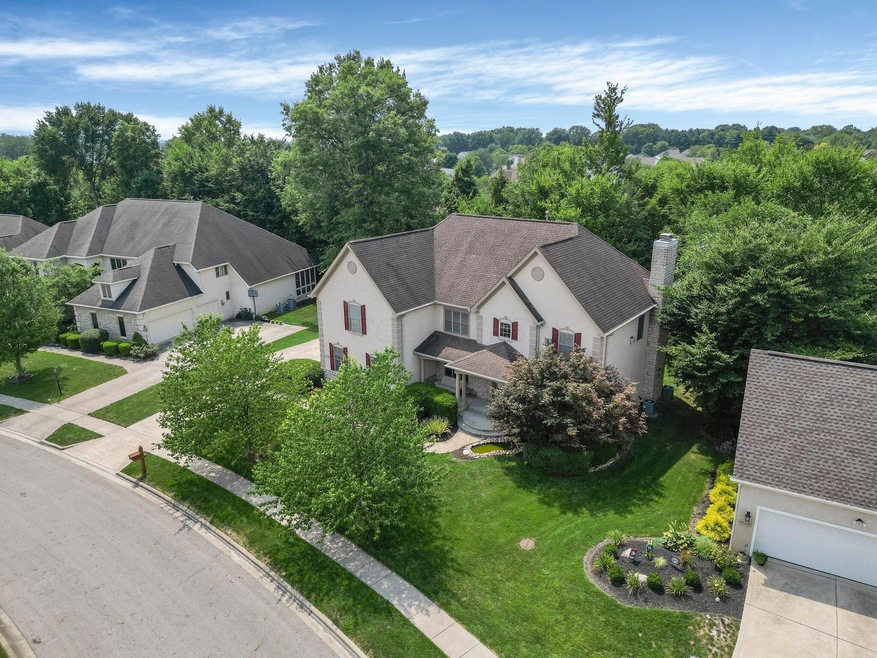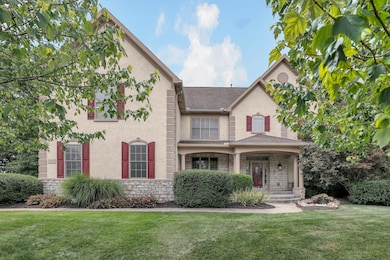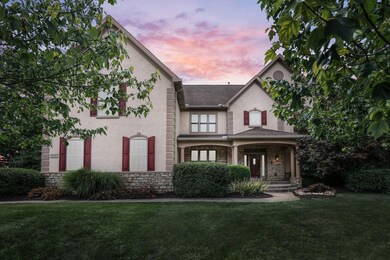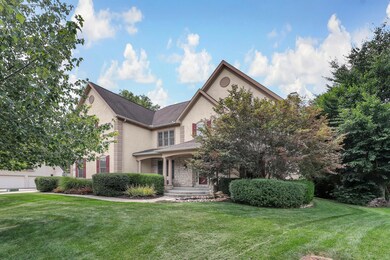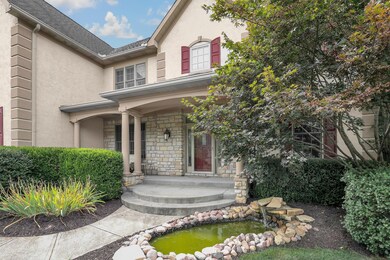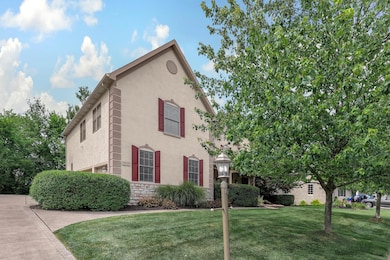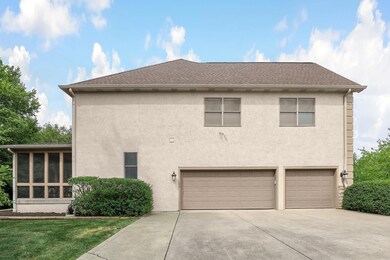
12282 Brook Forest Cir Pickerington, OH 43147
Violet NeighborhoodHighlights
- Wooded Lot
- Whirlpool Bathtub
- Screened Porch
- Violet Elementary School Rated A-
- Loft
- 3 Car Attached Garage
About This Home
As of January 2025OPEN HOUSE 12/14 1:00-4:00PM! This well-appointed home boasts more premium features than can be listed here. You'll have to see it in person! In the grand entryway you're immediately greeted by the solid wood features throughout the home. The private office and sunken dining room make quite the first impression. Walking into the open kitchen and family room, it's easy to picture daily life here. Large windows overlooking the wooded lot highlight the serenity of this property. Upstairs, the expansive primary suite with fireplace and seating area will invite you in. This home also has TWO air conditioners, TWO furnaces with humidifiers, TWO hot water heaters, TWO showers in the jack-and-jill bathroom, reverse osmosis system, security system, intercom, central vac hook-up, screened porch..
Last Agent to Sell the Property
CRT, Realtors License #2016002293 Listed on: 08/09/2024

Home Details
Home Type
- Single Family
Est. Annual Taxes
- $9,136
Year Built
- Built in 2005
Lot Details
- 0.43 Acre Lot
- Wooded Lot
HOA Fees
- $18 Monthly HOA Fees
Parking
- 3 Car Attached Garage
- Side or Rear Entrance to Parking
Home Design
- Block Foundation
- Stucco Exterior
- Stone Exterior Construction
Interior Spaces
- 4,024 Sq Ft Home
- 2-Story Property
- Gas Log Fireplace
- Insulated Windows
- Loft
- Screened Porch
- Home Security System
- Basement
Kitchen
- Gas Range
- Microwave
- Dishwasher
Flooring
- Carpet
- Ceramic Tile
- Vinyl
Bedrooms and Bathrooms
- 4 Bedrooms
- Whirlpool Bathtub
Laundry
- Laundry on main level
- Electric Dryer Hookup
Utilities
- Humidifier
- Central Air
- Heating System Uses Gas
- Gas Water Heater
Listing and Financial Details
- Assessor Parcel Number 03-60572-000
Community Details
Overview
- Association Phone (614) 527-7909
- Windingcreek/Sbs Mgt HOA
Amenities
- Recreation Room
Recreation
- Park
- Bike Trail
Ownership History
Purchase Details
Home Financials for this Owner
Home Financials are based on the most recent Mortgage that was taken out on this home.Purchase Details
Home Financials for this Owner
Home Financials are based on the most recent Mortgage that was taken out on this home.Similar Homes in Pickerington, OH
Home Values in the Area
Average Home Value in this Area
Purchase History
| Date | Type | Sale Price | Title Company |
|---|---|---|---|
| Warranty Deed | $655,000 | None Listed On Document | |
| Corporate Deed | $584,700 | Lll Title |
Mortgage History
| Date | Status | Loan Amount | Loan Type |
|---|---|---|---|
| Open | $589,500 | Credit Line Revolving | |
| Previous Owner | $45,600 | Credit Line Revolving | |
| Previous Owner | $414,550 | New Conventional | |
| Previous Owner | $58,300 | Credit Line Revolving | |
| Previous Owner | $467,680 | Fannie Mae Freddie Mac | |
| Previous Owner | $442,000 | Construction |
Property History
| Date | Event | Price | Change | Sq Ft Price |
|---|---|---|---|---|
| 01/31/2025 01/31/25 | Sold | $655,000 | -9.6% | $163 / Sq Ft |
| 12/10/2024 12/10/24 | For Sale | $724,899 | 0.0% | $180 / Sq Ft |
| 11/29/2024 11/29/24 | Off Market | $724,899 | -- | -- |
| 11/22/2024 11/22/24 | Price Changed | $724,899 | 0.0% | $180 / Sq Ft |
| 10/03/2024 10/03/24 | Price Changed | $724,900 | -3.3% | $180 / Sq Ft |
| 09/06/2024 09/06/24 | Price Changed | $749,900 | -1.3% | $186 / Sq Ft |
| 08/09/2024 08/09/24 | For Sale | $759,900 | -- | $189 / Sq Ft |
Tax History Compared to Growth
Tax History
| Year | Tax Paid | Tax Assessment Tax Assessment Total Assessment is a certain percentage of the fair market value that is determined by local assessors to be the total taxable value of land and additions on the property. | Land | Improvement |
|---|---|---|---|---|
| 2024 | $23,637 | $199,470 | $24,120 | $175,350 |
| 2023 | $9,136 | $199,470 | $24,120 | $175,350 |
| 2022 | $9,163 | $199,470 | $24,120 | $175,350 |
| 2021 | $9,003 | $168,050 | $21,920 | $146,130 |
| 2020 | $9,101 | $168,050 | $21,920 | $146,130 |
| 2019 | $9,160 | $168,050 | $21,920 | $146,130 |
| 2018 | $10,679 | $172,780 | $21,920 | $150,860 |
| 2017 | $10,693 | $171,130 | $21,050 | $150,080 |
| 2016 | $10,633 | $171,130 | $21,050 | $150,080 |
| 2015 | $10,558 | $164,650 | $21,050 | $143,600 |
| 2014 | $10,421 | $164,650 | $21,050 | $143,600 |
| 2013 | $10,421 | $164,650 | $21,050 | $143,600 |
Agents Affiliated with this Home
-
Katherine Wissman
K
Seller's Agent in 2025
Katherine Wissman
CRT, Realtors
(614) 204-2688
5 in this area
29 Total Sales
-
zeeshan aslam
z
Buyer's Agent in 2025
zeeshan aslam
Coldwell Banker Realty
(551) 666-1505
4 in this area
10 Total Sales
Map
Source: Columbus and Central Ohio Regional MLS
MLS Number: 224027413
APN: 03-60572-000
- 12372 Brook Forest Cir
- 9034 Hialeah Ct
- 12443 Brook Forest Cir
- 12738 Saratoga Ln
- 8510 Morgan St
- 8738 Birch Brook Loop NW
- 12917 Bentwood Farms Dr
- 12961 Arabian Ct
- 8628 N Spring Ct
- 9302 Pimlico Place
- 8665 Birch Brook Loop
- 12179 Woodrow Ln
- 12147 Mallard Pond Dr
- 8621 Ashford Ln NW
- 12335 Thoroughbred Dr
- 12385 Woodsfield Cir E
- 12577 Bentley Dr
- 8483 Taylors Way
- 8473 Taylors Way
- 8482 Taylors Way
