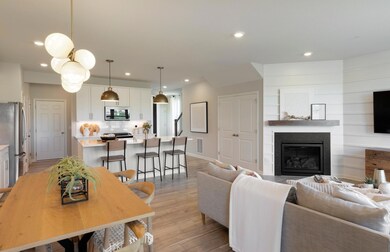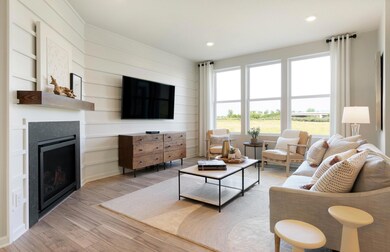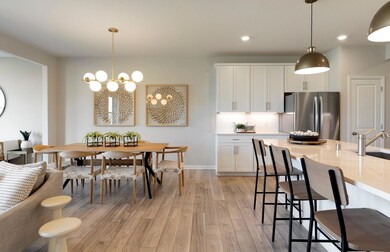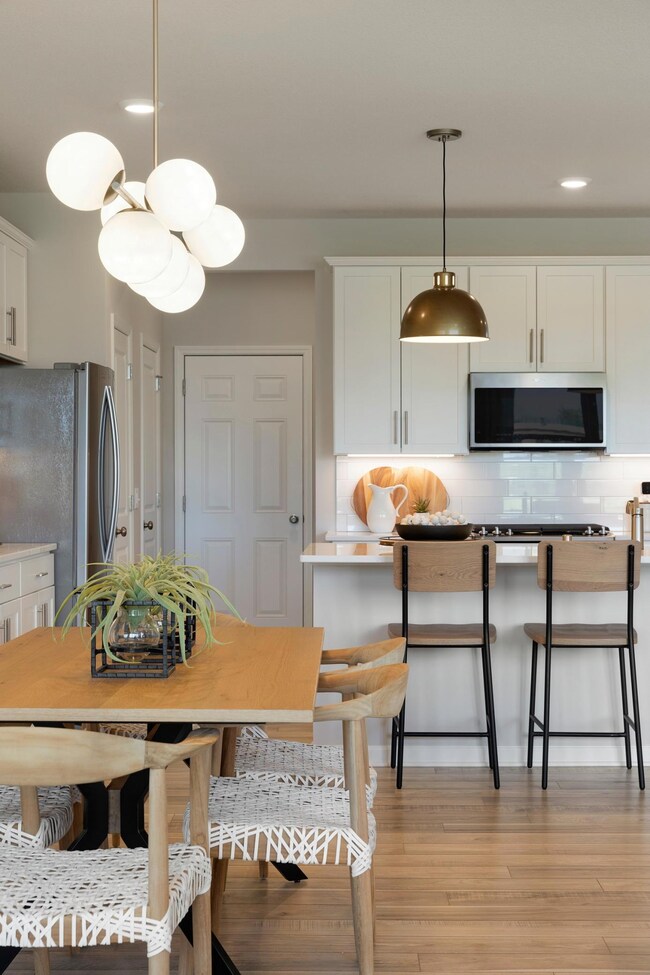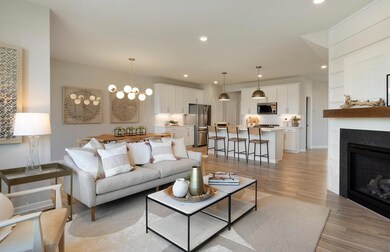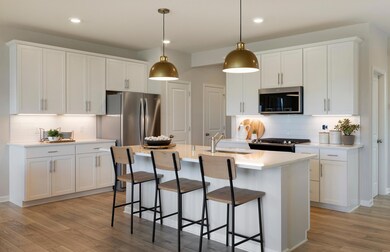
12283 Ghia Ct NE Unit A Blaine, MN 55449
Estimated Value: $375,192 - $393,000
Highlights
- New Construction
- Stainless Steel Appliances
- Living Room
- Sunrise Elementary School Rated A-
- 2 Car Attached Garage
- Sod Farm
About This Home
As of October 2022Convenience is part of the charm of townhome living. Whether you are tired of wasting hours on a long commute to work or you wish a quick trip to the grocery store was just a little quicker, a Revere Park address means you’re not far from where your life happens. Pulte’s exclusive Revere Park community in Blaine features a private community walking distance to convenience store and beautiful walking trails. Available NOW for OCTOBER MOVE-IN. This BRAND-NEW end unit Ashton home design boasts livability! Host a gathering with friends & family in the open kitchen with expansive kitchen island perfect for entertaining or sip a cup of coffee on your outdoor patio. Enjoy a nice book in your inviting sunroom while the HOA handles your lawn & snow maintenance! Features include gorgeous white 42" maple cabinets, quartz countertops, stainless steel Whirlpool gas appliances and luxury vinyl and carpet flooring throughout. Stop by our model home or schedule an appointment. Photos of our model.
Townhouse Details
Home Type
- Townhome
Est. Annual Taxes
- $335
Year Built
- Built in 2022 | New Construction
Lot Details
- 4,356 Sq Ft Lot
- Partially Fenced Property
- Privacy Fence
- Vinyl Fence
HOA Fees
- $225 Monthly HOA Fees
Parking
- 2 Car Attached Garage
Home Design
- Slab Foundation
Interior Spaces
- 1,960 Sq Ft Home
- 2-Story Property
- Stone Fireplace
- Family Room with Fireplace
- Living Room
- Dining Room
- Washer and Dryer Hookup
Kitchen
- Range
- Microwave
- Dishwasher
- Stainless Steel Appliances
- Disposal
Bedrooms and Bathrooms
- 3 Bedrooms
Utilities
- Forced Air Heating and Cooling System
- Underground Utilities
- 150 Amp Service
Additional Features
- Air Exchanger
- Sod Farm
Community Details
- Association fees include maintenance structure, hazard insurance, lawn care, ground maintenance, professional mgmt, shared amenities, snow removal
- Associa Minnesota Association, Phone Number (763) 225-6400
- Built by PULTE HOMES
- Revere Park Community
Listing and Financial Details
- Property Available on 9/30/22
Ownership History
Purchase Details
Home Financials for this Owner
Home Financials are based on the most recent Mortgage that was taken out on this home.Purchase Details
Home Financials for this Owner
Home Financials are based on the most recent Mortgage that was taken out on this home.Similar Homes in the area
Home Values in the Area
Average Home Value in this Area
Purchase History
| Date | Buyer | Sale Price | Title Company |
|---|---|---|---|
| Hahn Tamra | $379,900 | -- | |
| Lafevre Toni | $386,290 | -- |
Mortgage History
| Date | Status | Borrower | Loan Amount |
|---|---|---|---|
| Open | Hahn Tamra | $147,925 | |
| Previous Owner | Lafevre Toni | $386,290 |
Property History
| Date | Event | Price | Change | Sq Ft Price |
|---|---|---|---|---|
| 10/21/2022 10/21/22 | Sold | $386,990 | -5.6% | $197 / Sq Ft |
| 09/25/2022 09/25/22 | Pending | -- | -- | -- |
| 09/22/2022 09/22/22 | For Sale | $409,990 | -- | $209 / Sq Ft |
Tax History Compared to Growth
Tax History
| Year | Tax Paid | Tax Assessment Tax Assessment Total Assessment is a certain percentage of the fair market value that is determined by local assessors to be the total taxable value of land and additions on the property. | Land | Improvement |
|---|---|---|---|---|
| 2025 | $3,350 | $332,300 | $70,000 | $262,300 |
| 2024 | $3,350 | $327,500 | $63,900 | $263,600 |
| 2023 | $2,951 | $331,200 | $58,500 | $272,700 |
| 2022 | $254 | $312,900 | $42,000 | $270,900 |
Agents Affiliated with this Home
-
Jacob Varpness

Seller Co-Listing Agent in 2022
Jacob Varpness
Pulte Homes Of Minnesota, LLC
(612) 987-0888
37 in this area
78 Total Sales
-
Patrick Morgan

Buyer's Agent in 2022
Patrick Morgan
Coldwell Banker Realty
(612) 803-2339
5 in this area
312 Total Sales
Map
Source: NorthstarMLS
MLS Number: 6264087
APN: 12-31-23-23-0045
- 12273 Ghia Ct NE Unit B
- 4345 122nd Cir NE
- 2140 120th Ln NE
- 2180 120th Ln NE
- 4392 122nd Cir NE
- 12619 Fraizer St NE
- 12629 Fraizer St NE
- 12609 Fraizer St NE
- 12493 Isetta Ct NE
- 4524 121st Ct NE
- 12505 Erskin St NE
- 12515 Erskin St NE
- 12504 Erskin St NE
- 12524 Erskin St NE
- 12608 Erskin St NE
- 12514 Erskin St NE
- 12649 Erskin St NE
- 12678 Erskin St NE
- 3900 125th Ave NE
- 12707 Fraizer St NE
- 12283 Ghia Ct NE Unit C
- 12283 Ghia Ct NE Unit D
- 12283 Ghia Ct NE Unit C
- 12283 Ghia Ct NE Unit B
- 12283 Ghia Ct NE
- 12283 Ghia Ct NE Unit B
- 12283 Ghia Ct NE Unit A
- 12283 Ghia Ct NE
- 12283 Ghia Ct NE Unit C
- 12283 Ghia Ct NE
- 4306 122nd Ln N Unit D
- 12283 Ghia Ct NE
- 12283 Ghia Ct NE Unit D
- 13121 Ghia Ct NE
- 12273 Ghia Ct NE Unit B
- 12273 Ghia Ct NE Unit A
- 12273 Ghia Ct NE Unit F
- 12273 Ghia Ct NE Unit D
- 12273 Ghia Ct NE Unit C
- 12273 Ghia Ct NE Unit E

