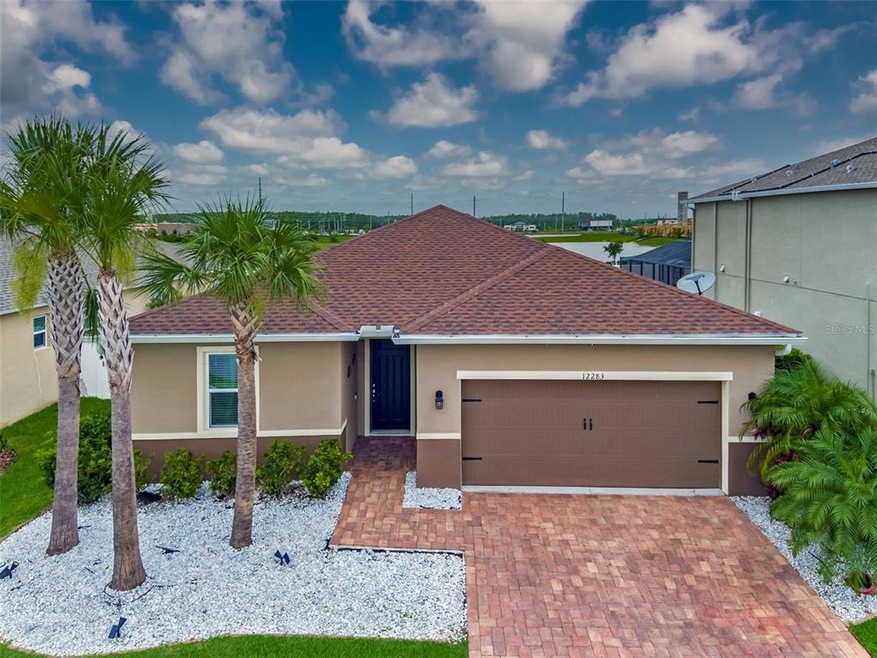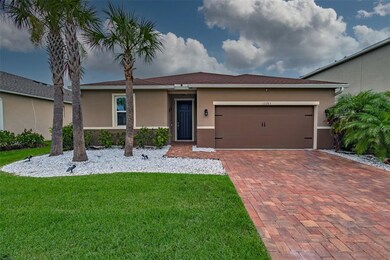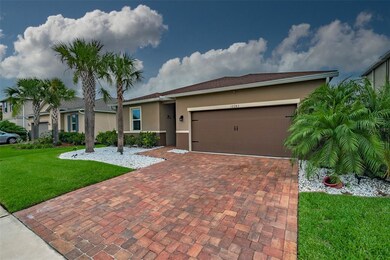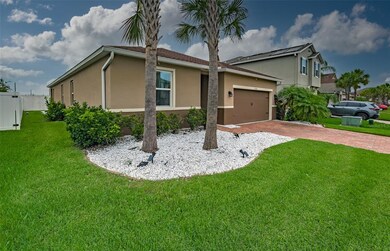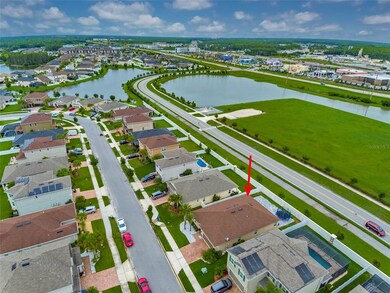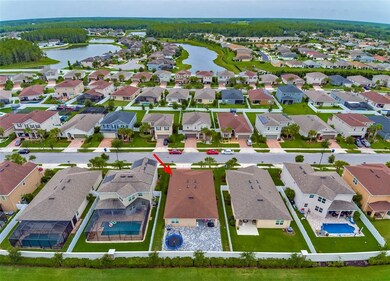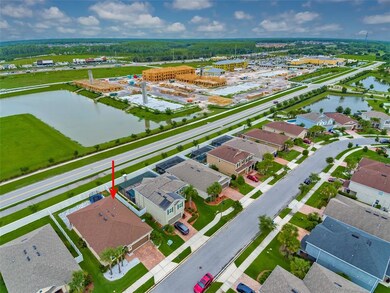
12283 Moss Lake Loop New Port Richey, FL 34655
Highlights
- City View
- Open Floorplan
- Stone Countertops
- Odessa Elementary School Rated A-
- Attic
- Hurricane or Storm Shutters
About This Home
As of July 2021Don’t miss this stunning home in the desirable gated community of Trinity Lakes! Pull up to this perfectly pavered driveway and you will know that you are home. This home is only 4 years old, everything is like brand new! You are welcomed into a 4/2 open, split floor plan with three bedrooms and a full bath near the entrance then flowing into a spacious living area where you can entertain in a expansive kitchen, living room, dining room combo. The kitchen boasts: granite counter tops, a closet pantry, stainless steel appliances and plenty of solid wood cabinets allowing for ample storage space. The family/dining room combo has sliders leading to a sizable backyard with plenty of pavers to create your very own sanctuary. The master has a large walk-in closet, laminate flooring and a beautiful full bath en suite. The home is equipped with hurricane shutters for safety. This quiet community is nearby great attractions including Starkey Park, amazing restaurants, shopping, beaches and amazing schools including Starkey Ranch magnet!
Last Agent to Sell the Property
LUCY LOMBARDI & ASSOCIATES License #3298803 Listed on: 06/21/2021
Home Details
Home Type
- Single Family
Est. Annual Taxes
- $3,784
Year Built
- Built in 2017
Lot Details
- 6,050 Sq Ft Lot
- Northwest Facing Home
- Vinyl Fence
- Irrigation
- Property is zoned MPUD
HOA Fees
- $68 Monthly HOA Fees
Parking
- 2 Car Attached Garage
- Driveway
Home Design
- Slab Foundation
- Shingle Roof
- Block Exterior
- Stucco
Interior Spaces
- 1,993 Sq Ft Home
- 1-Story Property
- Open Floorplan
- Blinds
- Sliding Doors
- Combination Dining and Living Room
- City Views
- Attic Fan
- Hurricane or Storm Shutters
- Laundry in unit
Kitchen
- Range<<rangeHoodToken>>
- <<microwave>>
- Dishwasher
- Stone Countertops
- Solid Wood Cabinet
- Trash Compactor
- Disposal
Flooring
- Laminate
- Tile
Bedrooms and Bathrooms
- 4 Bedrooms
- Split Bedroom Floorplan
- Walk-In Closet
- 2 Full Bathrooms
Schools
- Odessa Elementary School
- Seven Springs Middle School
- J.W. Mitchell High School
Additional Features
- Rain Gutters
- City Lot
- Central Heating and Cooling System
Community Details
- Melrose Management Association, Phone Number (727) 787-3461
- Visit Association Website
- Villages/Trinity Lakes Subdivision
Listing and Financial Details
- Down Payment Assistance Available
- Homestead Exemption
- Visit Down Payment Resource Website
- Legal Lot and Block 15 / 1
- Assessor Parcel Number 33-26-17-0320-00100-0150
Ownership History
Purchase Details
Purchase Details
Purchase Details
Home Financials for this Owner
Home Financials are based on the most recent Mortgage that was taken out on this home.Purchase Details
Home Financials for this Owner
Home Financials are based on the most recent Mortgage that was taken out on this home.Purchase Details
Similar Homes in New Port Richey, FL
Home Values in the Area
Average Home Value in this Area
Purchase History
| Date | Type | Sale Price | Title Company |
|---|---|---|---|
| Special Warranty Deed | $100 | None Listed On Document | |
| Interfamily Deed Transfer | -- | Os National Llc | |
| Warranty Deed | $400,000 | Attorney | |
| Special Warranty Deed | $272,143 | First American Title Ins Co | |
| Special Warranty Deed | $6,237,000 | None Available |
Mortgage History
| Date | Status | Loan Amount | Loan Type |
|---|---|---|---|
| Previous Owner | $267,180 | FHA |
Property History
| Date | Event | Price | Change | Sq Ft Price |
|---|---|---|---|---|
| 12/21/2022 12/21/22 | Rented | $2,489 | 0.0% | -- |
| 12/19/2022 12/19/22 | Under Contract | -- | -- | -- |
| 12/14/2022 12/14/22 | Price Changed | $2,489 | -3.9% | $1 / Sq Ft |
| 12/07/2022 12/07/22 | Price Changed | $2,589 | -3.0% | $1 / Sq Ft |
| 12/01/2022 12/01/22 | Price Changed | $2,669 | -2.9% | $1 / Sq Ft |
| 11/28/2022 11/28/22 | Price Changed | $2,749 | -6.5% | $1 / Sq Ft |
| 11/07/2022 11/07/22 | For Rent | $2,939 | 0.0% | -- |
| 07/14/2021 07/14/21 | Sold | $400,000 | -3.6% | $201 / Sq Ft |
| 06/23/2021 06/23/21 | Pending | -- | -- | -- |
| 06/19/2021 06/19/21 | For Sale | $415,000 | -- | $208 / Sq Ft |
Tax History Compared to Growth
Tax History
| Year | Tax Paid | Tax Assessment Tax Assessment Total Assessment is a certain percentage of the fair market value that is determined by local assessors to be the total taxable value of land and additions on the property. | Land | Improvement |
|---|---|---|---|---|
| 2024 | $7,198 | $404,435 | $92,946 | $311,489 |
| 2023 | $7,109 | $410,675 | $80,826 | $329,849 |
| 2022 | $5,971 | $359,446 | $67,386 | $292,060 |
| 2021 | $3,843 | $261,590 | $60,413 | $201,177 |
| 2020 | $3,784 | $257,980 | $40,613 | $217,367 |
| 2019 | $3,724 | $252,182 | $0 | $0 |
| 2018 | $3,658 | $247,480 | $40,613 | $206,867 |
| 2017 | $814 | $237,058 | $40,613 | $196,445 |
| 2016 | $824 | $40,613 | $40,613 | $0 |
| 2015 | $839 | $40,613 | $40,613 | $0 |
| 2014 | $162 | $9,623 | $9,623 | $0 |
Agents Affiliated with this Home
-
Lisa Hatfield

Seller's Agent in 2022
Lisa Hatfield
PROGRESS RESIDENTIAL PROP
(813) 449-0998
3 Total Sales
-
Lucy Lombardi

Seller's Agent in 2021
Lucy Lombardi
LUCY LOMBARDI & ASSOCIATES
(727) 423-4209
2 in this area
96 Total Sales
-
Chantal Gakwaya

Buyer's Agent in 2021
Chantal Gakwaya
GLOBECORE
(407) 392-0379
1 in this area
606 Total Sales
Map
Source: Stellar MLS
MLS Number: T3313691
APN: 33-26-17-0320-00100-0150
- 12225 Lake Blvd
- 12124 Lake Blvd
- 1830 Cameron Ct
- 1716 Cameron Ct
- 1947 Marshberry Ct
- 1902 Marshberry Ct
- 12523 Longstone Ct
- 1958 Marshberry Ct
- 11656 Lake Blvd
- 1726 Hadden Hall Place
- 1809 Westerham Loop
- 1564 Imperial Key Dr
- 11802 Aintree Ct
- 12352 Crestridge Loop
- 1525 Winding Willow Dr
- 1547 Winding Willow Dr
- 1610 Winding Willow Dr
- 12135 Crestridge Loop
- 12784 Burns Dr
- 12990 Burns Dr
