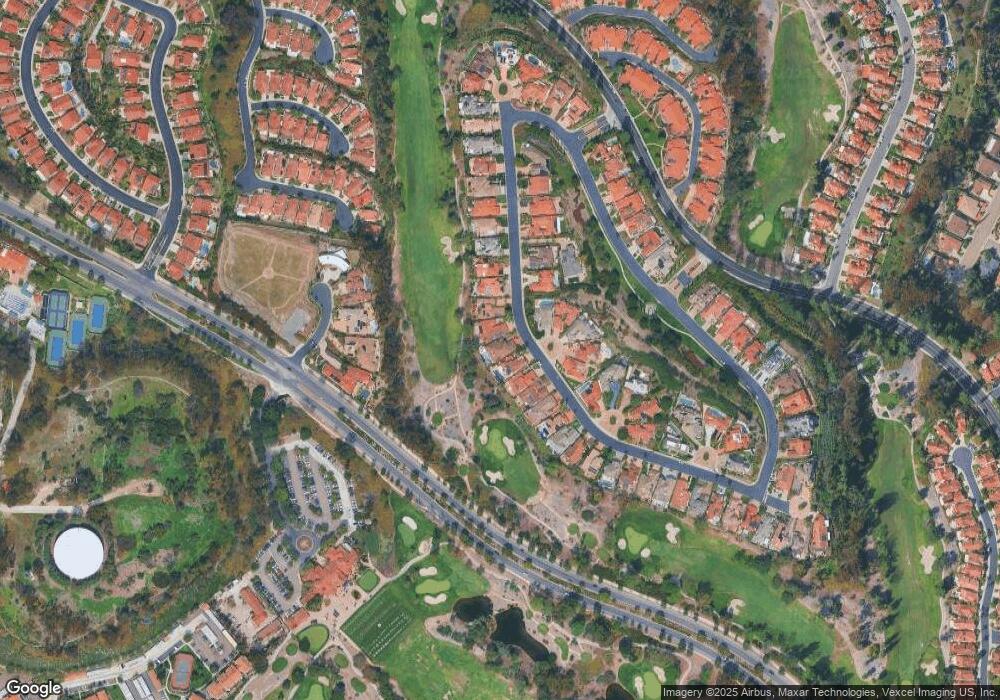12285 Fairway Pointe Row San Diego, CA 92128
Rancho Bernardo NeighborhoodEstimated Value: $2,048,555 - $2,226,000
7
Beds
4
Baths
4,675
Sq Ft
$459/Sq Ft
Est. Value
About This Home
This home is located at 12285 Fairway Pointe Row, San Diego, CA 92128 and is currently estimated at $2,144,389, approximately $458 per square foot. 12285 Fairway Pointe Row is a home located in San Diego County with nearby schools including Highland Ranch Elementary School, Bernardo Heights Middle, and Rancho Bernardo High.
Ownership History
Date
Name
Owned For
Owner Type
Purchase Details
Closed on
Jan 30, 2013
Sold by
Purcifull Robert O
Bought by
Riordan Michael S and Riordan Monica
Current Estimated Value
Home Financials for this Owner
Home Financials are based on the most recent Mortgage that was taken out on this home.
Original Mortgage
$546,250
Outstanding Balance
$381,682
Interest Rate
3.4%
Mortgage Type
New Conventional
Estimated Equity
$1,762,707
Purchase Details
Closed on
Jan 19, 2011
Sold by
Purcifull Mary W
Bought by
Purcifull Mary W
Purchase Details
Closed on
Dec 3, 1996
Sold by
Graflund Jeffrey L and Graflund Ann
Bought by
Purcifull Robert O and Purcifull Mary W
Home Financials for this Owner
Home Financials are based on the most recent Mortgage that was taken out on this home.
Original Mortgage
$375,000
Interest Rate
7.58%
Purchase Details
Closed on
Dec 26, 1985
Create a Home Valuation Report for This Property
The Home Valuation Report is an in-depth analysis detailing your home's value as well as a comparison with similar homes in the area
Home Values in the Area
Average Home Value in this Area
Purchase History
| Date | Buyer | Sale Price | Title Company |
|---|---|---|---|
| Riordan Michael S | $900,000 | First American Title Company | |
| Purcifull Mary W | -- | Act Title San Diego | |
| Purcifull Mary W | -- | Act Title San Diego | |
| Purcifull Robert O | $550,000 | Fidelity National Title | |
| -- | $140,000 | -- |
Source: Public Records
Mortgage History
| Date | Status | Borrower | Loan Amount |
|---|---|---|---|
| Open | Riordan Michael S | $546,250 | |
| Previous Owner | Purcifull Robert O | $375,000 |
Source: Public Records
Tax History Compared to Growth
Tax History
| Year | Tax Paid | Tax Assessment Tax Assessment Total Assessment is a certain percentage of the fair market value that is determined by local assessors to be the total taxable value of land and additions on the property. | Land | Improvement |
|---|---|---|---|---|
| 2025 | $12,185 | $1,108,277 | $492,568 | $615,709 |
| 2024 | $12,185 | $1,086,547 | $482,910 | $603,637 |
| 2023 | $11,925 | $1,065,243 | $473,442 | $591,801 |
| 2022 | $11,725 | $1,044,357 | $464,159 | $580,198 |
| 2021 | $11,571 | $1,023,880 | $455,058 | $568,822 |
| 2020 | $11,413 | $1,013,382 | $450,392 | $562,990 |
| 2019 | $11,115 | $993,512 | $441,561 | $551,951 |
| 2018 | $10,800 | $974,032 | $432,903 | $541,129 |
| 2017 | $10,510 | $954,934 | $424,415 | $530,519 |
| 2016 | $10,293 | $936,211 | $416,094 | $520,117 |
| 2015 | $10,139 | $922,149 | $409,844 | $512,305 |
| 2014 | $9,897 | $904,086 | $401,816 | $502,270 |
Source: Public Records
Map
Nearby Homes
- 12325 Fairway Pointe Row
- 12141 Iron View Row
- 16205 Via Embeleso
- 12250 Corte Sabio Unit 2210
- 12047 Avenida Consentido
- 12122 Royal Birkdale Row Unit 403
- 12152 Royal Birkdale Row Unit B
- 16232 Avenida Venusto Unit B
- 16244 Avenida Venusto Unit A
- 15748 Via Calanova Unit LU98
- 16003 Caminito de Linda
- 16182 Selva Dr
- 16130 Avenida Venusto Unit 21
- 16421 Ramada Dr
- 12195 San Tomas Place
- 15945 Avenida Villaha Unit 32
- 11781 Caminito de Las Missiones
- 15913 Avenida Villaha Unit 42
- 15905 Avenida Villaha Unit 80
- 16156 Avenida Venusto Unit 2
- 12291 Fairway Pointe Row
- 12279 Fairway Pointe Row
- 12297 Fairway Pointe Row
- 12273 Fairway Pointe Row
- 12272 Fairway Pointe Row
- 12309 Fairway Pointe Row
- 12267 Fairway Pointe Row
- 12278 Fairway Pointe Row
- 12313 Fairway Pointe Row
- 12266 Fairway Pointe Row
- 12296 Fairway Pointe Row
- 12261 Fairway Pointe Row
- 12284 Fairway Pointe Row
- 12319 Fairway Pointe Row
- 12290 Fairway Pointe Row
- 12260 Fairway Pointe Row
- 12255 Fairway Pointe Row
- 12320 Fairway Pointe Row
- 12254 Fairway Pointe Row
- 12326 Fairway Pointe Row
