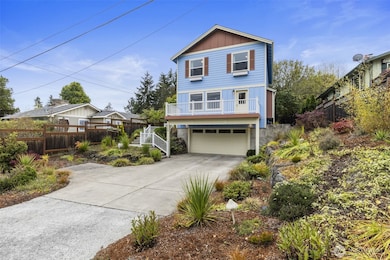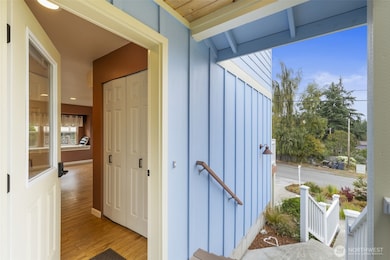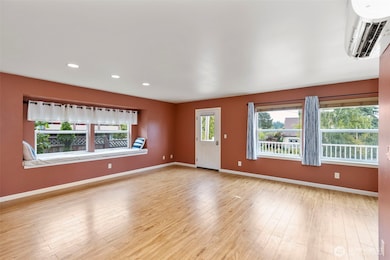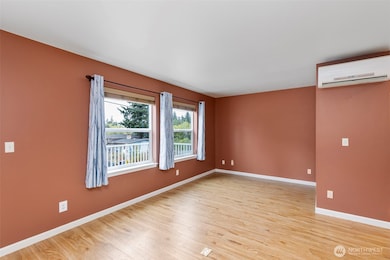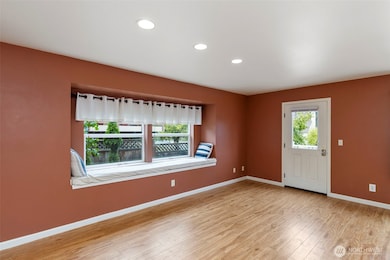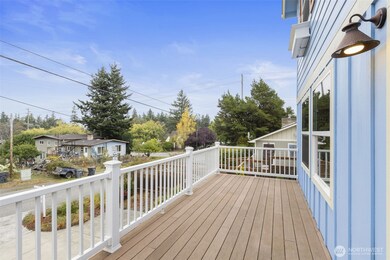1229 14th St Port Townsend, WA 98368
Estimated payment $3,915/month
Highlights
- Sauna
- Deck
- Property is near public transit
- Bay View
- Contemporary Architecture
- Vaulted Ceiling
About This Home
Beautifully maintained 3-bedroom, 2.5-bath home in the desirable Castle Hill neighborhood of Port Townsend. Built in 2013, it blends modern comfort with thoughtful design in a prime in-town location. The main floor features an open layout with a spacious kitchen, new Bosch appliances (2020), dining and living areas flowing to a large front deck & rear covered patio. Upstairs, the primary suite offers a private deck with peek-a-boo views of the water & Cascades. The landscaped backyard blooms with color year-round, & a newly added sauna creates a relaxing retreat. Conveniently located within walking distance to Salish Coast Elementary, the Hospital, shopping, and local amenities, this move-in-ready home offers comfort, convenience, & charm.
Source: Northwest Multiple Listing Service (NWMLS)
MLS#: 2445947
Home Details
Home Type
- Single Family
Est. Annual Taxes
- $4,594
Year Built
- Built in 2013
Lot Details
- 5,224 Sq Ft Lot
- North Facing Home
- Partially Fenced Property
- Level Lot
- Garden
- Property is in very good condition
Parking
- 2 Car Attached Garage
- Off-Street Parking
Property Views
- Bay
- Territorial
- Limited
Home Design
- Contemporary Architecture
- Poured Concrete
- Composition Roof
- Wood Siding
- Cement Board or Planked
- Wood Composite
Interior Spaces
- 2,100 Sq Ft Home
- 2-Story Property
- Vaulted Ceiling
- Ceiling Fan
- Sauna
- Finished Basement
- Natural lighting in basement
- Storm Windows
Kitchen
- Stove
- Microwave
- Bosch Dishwasher
- Dishwasher
- Disposal
Flooring
- Carpet
- Vinyl Plank
- Vinyl
Bedrooms and Bathrooms
- 3 Bedrooms
- Walk-In Closet
- Bathroom on Main Level
Laundry
- Dryer
- Washer
Outdoor Features
- Deck
- Patio
Location
- Property is near public transit
- Property is near a bus stop
Schools
- Salish Coast Elementary School
- Blue Heron Mid Middle School
- Port Townsend High School
Utilities
- Ductless Heating Or Cooling System
- Heating System Mounted To A Wall or Window
- Water Heater
- High Speed Internet
- Cable TV Available
Community Details
- No Home Owners Association
- Castle Hill Subdivision
Listing and Financial Details
- Down Payment Assistance Available
- Visit Down Payment Resource Website
- Legal Lot and Block 3 / 103
- Assessor Parcel Number 948310305
Map
Home Values in the Area
Average Home Value in this Area
Tax History
| Year | Tax Paid | Tax Assessment Tax Assessment Total Assessment is a certain percentage of the fair market value that is determined by local assessors to be the total taxable value of land and additions on the property. | Land | Improvement |
|---|---|---|---|---|
| 2024 | $4,428 | $523,570 | $126,000 | $397,570 |
| 2023 | $4,428 | $490,284 | $110,000 | $380,284 |
| 2022 | $3,966 | $480,284 | $100,000 | $380,284 |
| 2021 | $3,674 | $406,279 | $81,250 | $325,029 |
| 2020 | $3,469 | $362,905 | $71,500 | $291,405 |
| 2019 | $3,152 | $333,990 | $65,000 | $268,990 |
| 2018 | $3,452 | $329,430 | $52,800 | $276,630 |
| 2017 | $2,952 | $315,709 | $48,300 | $267,409 |
| 2016 | $2,478 | $288,046 | $48,300 | $239,746 |
| 2015 | $2,405 | $251,162 | $48,300 | $202,862 |
| 2014 | -- | $241,941 | $48,300 | $193,641 |
| 2013 | -- | $230,420 | $46,000 | $184,420 |
Property History
| Date | Event | Price | List to Sale | Price per Sq Ft | Prior Sale |
|---|---|---|---|---|---|
| 11/04/2025 11/04/25 | Pending | -- | -- | -- | |
| 10/16/2025 10/16/25 | For Sale | $670,000 | +67.5% | $319 / Sq Ft | |
| 10/25/2019 10/25/19 | Sold | $400,000 | +5.5% | $230 / Sq Ft | View Prior Sale |
| 10/19/2019 10/19/19 | Pending | -- | -- | -- | |
| 10/18/2019 10/18/19 | For Sale | $379,000 | -- | $218 / Sq Ft |
Purchase History
| Date | Type | Sale Price | Title Company |
|---|---|---|---|
| Warranty Deed | $400,000 | First American Title | |
| Warranty Deed | $50,000 | Jefferson Titel Co Inc | |
| Public Action Common In Florida Clerks Tax Deed Or Tax Deeds Or Property Sold For Taxes | $61,500 | First American Title |
Source: Northwest Multiple Listing Service (NWMLS)
MLS Number: 2445947
APN: 948310305
- 2997 Hancock St
- 10 NKA Wilson St
- 0 Sherman St
- 999 Jackman St
- 710 18th St
- 2012 Queen Anne Place
- 1 xxxx Thomas St
- 480 State Route 20
- 545 Hendricks St Unit 13
- 545 Hendricks St Unit 10A
- 1525 Grant St
- 1802 Landes St
- 412 19th St
- 2257 W Rosecrans Ct
- 2115 Renee Place
- 2289 Towne Point Ave
- 5679 Sheridan St
- 15 Xx7 Rainier St
- 0 53XX Sheridan St
- 0 Lots 3&4 Grant St Unit NWM2367916

