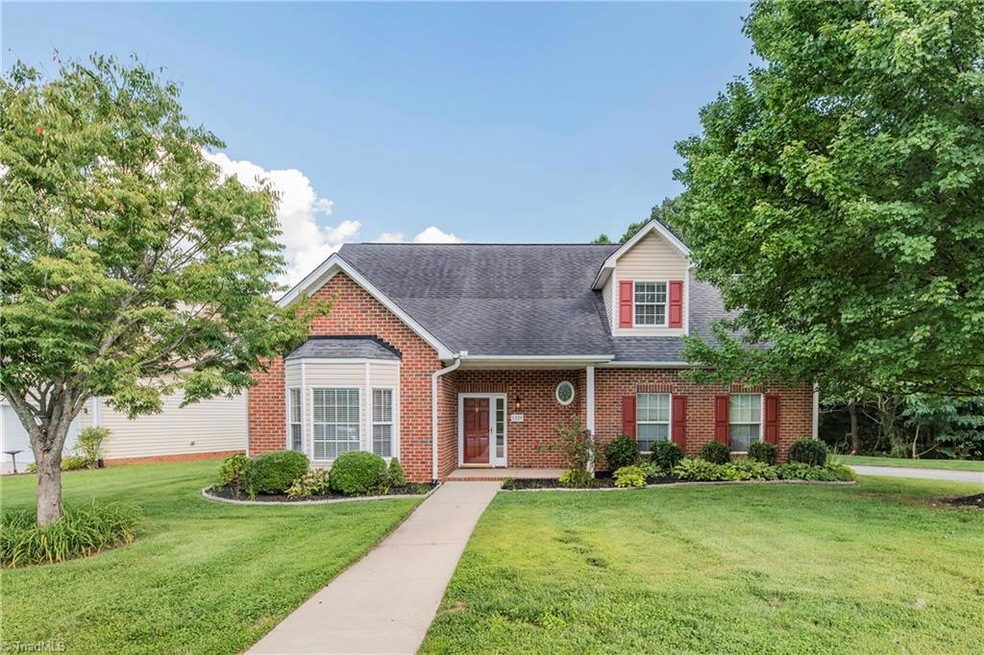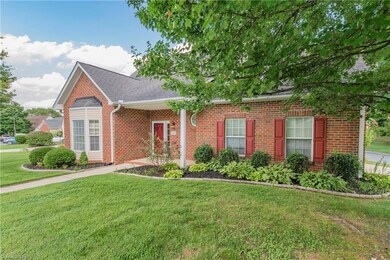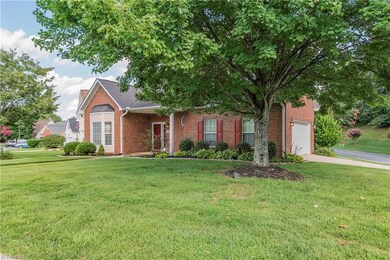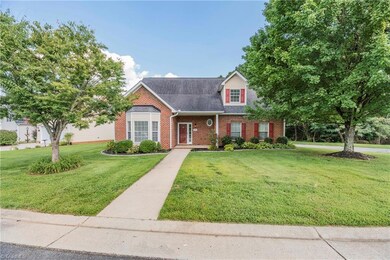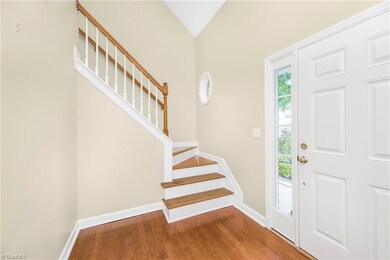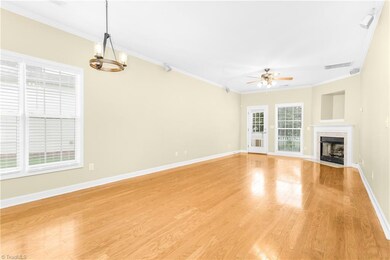
$334,900
- 3 Beds
- 2.5 Baths
- 2,155 Sq Ft
- 1213 Avery Way
- Kernersville, NC
Welcome to this 3-bedroom, 2.5-bathroom home in Kernersville, offering comfort and convenience. The inviting front porch welcomes you into the spacious living room with a gas fireplace and custom built-ins. The kitchen features granite countertops, stainless steel appliances, a large breakfast bar, and a refrigerator that conveys. The dining area overlooks the backyard, seamlessly blending indoor
Joshua Miller Realty One Group Results Greensboro
