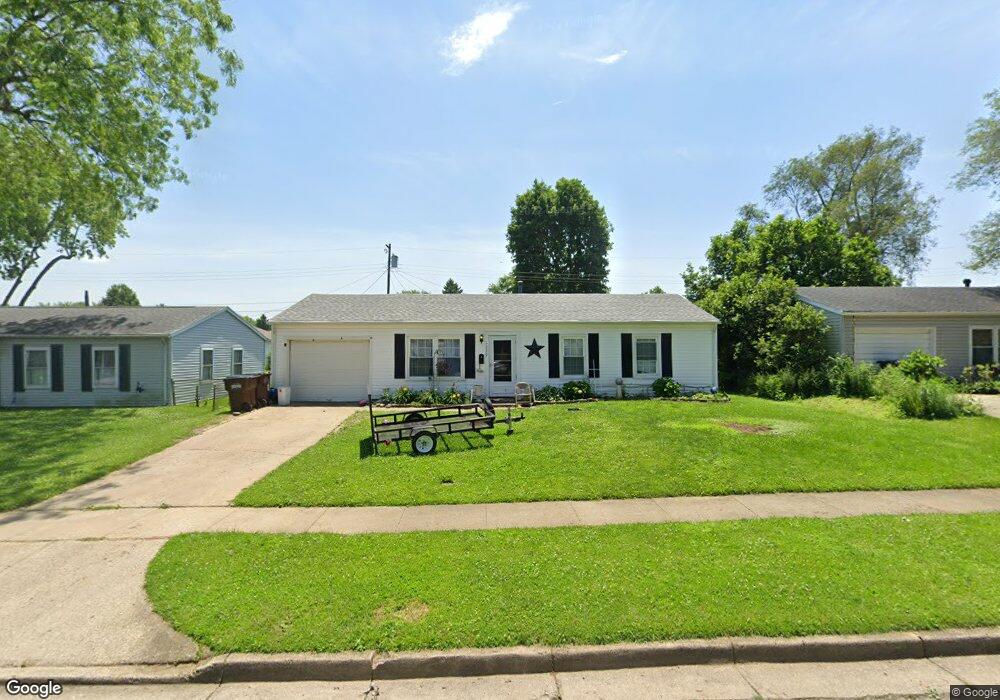Estimated Value: $151,000 - $165,000
3
Beds
1
Bath
864
Sq Ft
$181/Sq Ft
Est. Value
About This Home
This home is located at 1229 Berwald Dr, Xenia, OH 45385 and is currently estimated at $156,115, approximately $180 per square foot. 1229 Berwald Dr is a home located in Greene County with nearby schools including Xenia High School, Summit Academy Community School for Alternative Learners - Xenia, and Legacy Christian Academy.
Ownership History
Date
Name
Owned For
Owner Type
Purchase Details
Closed on
Mar 28, 2018
Sold by
Engleman Saundra R
Bought by
Carl Jamie M
Current Estimated Value
Home Financials for this Owner
Home Financials are based on the most recent Mortgage that was taken out on this home.
Original Mortgage
$73,700
Outstanding Balance
$63,366
Interest Rate
4.43%
Mortgage Type
New Conventional
Estimated Equity
$92,749
Purchase Details
Closed on
Jan 30, 2018
Sold by
Christopher J Kimble
Bought by
Engleman Saundra
Home Financials for this Owner
Home Financials are based on the most recent Mortgage that was taken out on this home.
Original Mortgage
$73,700
Outstanding Balance
$63,366
Interest Rate
4.43%
Mortgage Type
New Conventional
Estimated Equity
$92,749
Purchase Details
Closed on
Aug 25, 2015
Sold by
Jaggers Charles E
Bought by
Engleman Saundra
Purchase Details
Closed on
Jun 28, 2013
Sold by
Smith Curtis and Smith Denise
Bought by
Jaggers Charles E
Purchase Details
Closed on
Feb 12, 2010
Sold by
Smith Curtis and Smith Denise
Bought by
Spradlin Joseph and Spradlin Beverly
Home Financials for this Owner
Home Financials are based on the most recent Mortgage that was taken out on this home.
Original Mortgage
$72,400
Interest Rate
6%
Mortgage Type
Seller Take Back
Purchase Details
Closed on
Dec 7, 2005
Sold by
Mullins Joy W Bobbitt and Mullins Richard D
Bought by
Smith Curtis and Smith Denise
Home Financials for this Owner
Home Financials are based on the most recent Mortgage that was taken out on this home.
Original Mortgage
$49,200
Interest Rate
6.36%
Mortgage Type
Fannie Mae Freddie Mac
Purchase Details
Closed on
Dec 9, 1997
Sold by
Wendell Bobbitt J
Bought by
Mullins Joy W
Home Financials for this Owner
Home Financials are based on the most recent Mortgage that was taken out on this home.
Original Mortgage
$50,000
Interest Rate
7.46%
Mortgage Type
New Conventional
Create a Home Valuation Report for This Property
The Home Valuation Report is an in-depth analysis detailing your home's value as well as a comparison with similar homes in the area
Home Values in the Area
Average Home Value in this Area
Purchase History
| Date | Buyer | Sale Price | Title Company |
|---|---|---|---|
| Carl Jamie M | $576,000 | None Available | |
| Engleman Saundra | $99,500 | -- | |
| Engleman Saundra | -- | Attorney | |
| Jaggers Charles E | $64,000 | None Available | |
| Spradlin Joseph | $73,900 | Attorney | |
| Smith Curtis | $61,500 | -- | |
| Mullins Joy W | $26,500 | -- |
Source: Public Records
Mortgage History
| Date | Status | Borrower | Loan Amount |
|---|---|---|---|
| Open | Carl Jamie M | $73,700 | |
| Previous Owner | Engleman Saundra | $99,500 | |
| Previous Owner | Engleman Saundra | -- | |
| Previous Owner | Spradlin Joseph | $72,400 | |
| Previous Owner | Smith Curtis | $49,200 | |
| Previous Owner | Mullins Joy W | $50,000 |
Source: Public Records
Tax History Compared to Growth
Tax History
| Year | Tax Paid | Tax Assessment Tax Assessment Total Assessment is a certain percentage of the fair market value that is determined by local assessors to be the total taxable value of land and additions on the property. | Land | Improvement |
|---|---|---|---|---|
| 2024 | $1,632 | $38,130 | $9,170 | $28,960 |
| 2023 | $1,632 | $38,130 | $9,170 | $28,960 |
| 2022 | $1,330 | $26,520 | $6,550 | $19,970 |
| 2021 | $1,348 | $26,520 | $6,550 | $19,970 |
| 2020 | $1,292 | $26,520 | $6,550 | $19,970 |
| 2019 | $1,140 | $22,030 | $4,550 | $17,480 |
| 2018 | $1,115 | $22,030 | $4,550 | $17,480 |
| 2017 | $1,082 | $22,030 | $4,550 | $17,480 |
| 2016 | $1,064 | $20,650 | $4,550 | $16,100 |
| 2015 | $615 | $20,650 | $4,550 | $16,100 |
| 2014 | $1,582 | $20,650 | $4,550 | $16,100 |
Source: Public Records
Map
Nearby Homes
- 1351 Omard Dr
- 343 Sheelin Rd
- 912 Omard Dr
- 883 Omard Dr
- 509 Antrim Rd
- 1391 June Dr
- 1283 June Dr
- 1233 June Dr
- 1223 June Dr
- 1342 Kylemore Dr
- 121 S Progress Dr
- 613 N West St
- Harmony Plan at Grandstone Trace
- Newcastle Plan at Grandstone Trace
- Pendleton Plan at Grandstone Trace
- Bellamy Plan at Grandstone Trace
- Chatham Plan at Grandstone Trace
- 523 Hollywood Blvd
- 532 Hollywood Blvd
- 517 Hollywood Blvd
- 1243 Berwald Dr
- 1217 Berwald Dr
- 1200 Glover Dr
- 1212 Glover Dr
- 1255 Berwald Dr
- 1203 Berwald Dr
- 1186 Glover Dr
- 1226 Glover Dr
- 1226 Berwald Dr
- 1240 Berwald Dr
- 1214 Berwald Dr
- 1267 Berwald Dr
- 1252 Berwald Dr
- 1176 Glover Dr
- 1240 Glover Dr
- 1202 Berwald Dr
- 1264 Berwald Dr
- 1279 Berwald Dr
- 1173 Berwald Dr
- 1190 Berwald Dr
