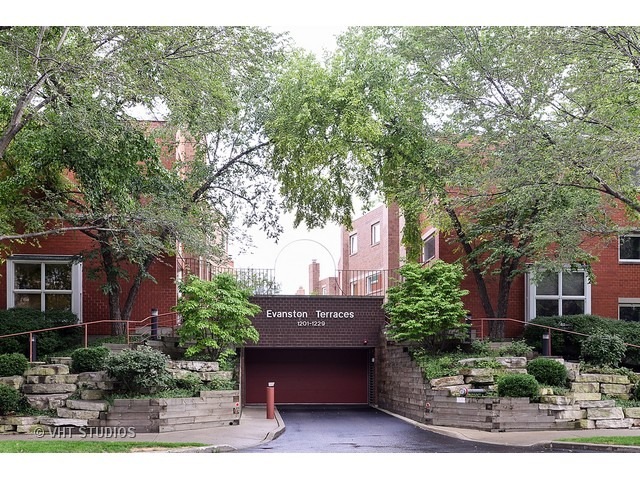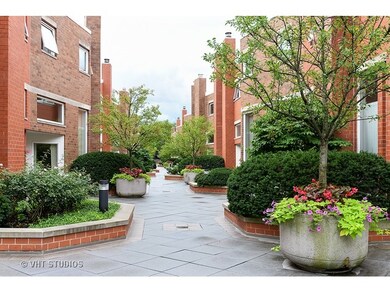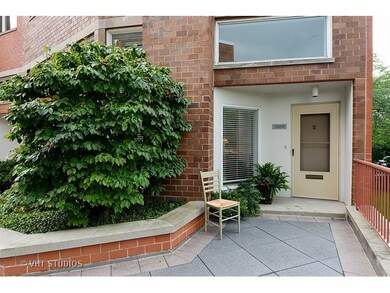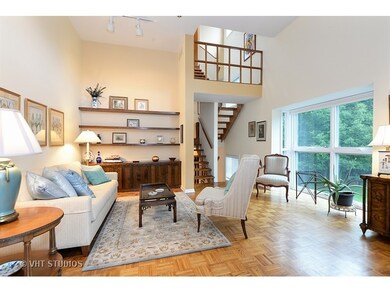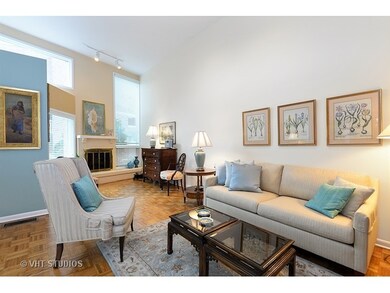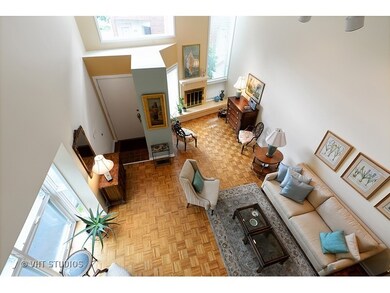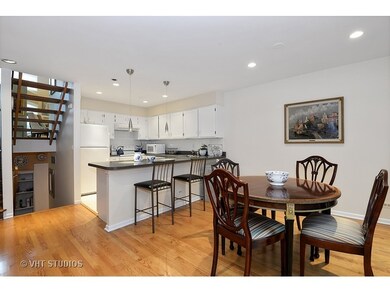
1229 Central St Unit B Evanston, IL 60201
Central Street NeighborhoodHighlights
- Landscaped Professionally
- 4-minute walk to Central Station (Purple Line)
- Wood Flooring
- Orrington Elementary School Rated A
- Vaulted Ceiling
- End Unit
About This Home
As of July 2020RARELY AVAILABLE, END-UNIT TOWNHOME IN QUIET N.E. EVANSTON LOCATION NEAR GOLF COURSE & CENTRAL ST. "L" & METRA TRAINS. ENJOY PRIVACY & VIEWS OF A LUSH LANDSCAPED GARDEN & YARD. DRAMATIC MULTI-LEVEL HOME IS LIGHT & AIRY W/VAULTED L.R. CEILING, OVER-SIZED WINDOWS & TWO SKYLIGHTS. GLEAMING HARDWOOD FLOORS THROUGHOUT. SPACIOUS LIVING ROOM W/FIREPLACE, LARGE BAY WINDOW & B.I. CABINETS. KITCHEN HAS GREAT WORKSPACE, RECESSED LIGHTING AND BREAKFAST BAR. LARGE DINING ROOM CAN DOUBLE AS A FAMILY ROOM. PATIO FOR RELAXING & GRILLING. MASTER SUITE ON 3RD FLOOR HAS LARGE BATH W/SEPARATE SHOWER & TUB. TWO MORE BEDROOMS, FULL BATH & LAUNDRY ROOM ON TOP FLOOR. 3RD BEDROOM HAS B.I. WOOD SHELVES, FIREPLACE & WALK-IN CEDAR CLOSET. NEWER FURNACE/AC (2008). NEWER WINDOWS (2008). LL FOYER W/UPDATED HALF BATH, HEATED PARKING GARAGE SPACE. COMMON YARD FOR PLAYING & SUNBATHING.
Last Agent to Sell the Property
@properties Christie's International Real Estate License #475124349 Listed on: 09/09/2016

Property Details
Home Type
- Condominium
Est. Annual Taxes
- $9,504
Year Built
- 1980
Lot Details
- End Unit
- East or West Exposure
- Landscaped Professionally
HOA Fees
- $534 per month
Parking
- Attached Garage
- Heated Garage
- Garage Door Opener
- Parking Included in Price
- Garage Is Owned
Home Design
- Brick Exterior Construction
Interior Spaces
- Vaulted Ceiling
- Skylights
- Wood Burning Fireplace
- Entrance Foyer
- Wood Flooring
Kitchen
- Breakfast Bar
- Oven or Range
- Dishwasher
- Disposal
Bedrooms and Bathrooms
- Walk-In Closet
- Primary Bathroom is a Full Bathroom
Laundry
- Laundry on upper level
- Dryer
- Washer
Home Security
Utilities
- Forced Air Heating and Cooling System
- Lake Michigan Water
Additional Features
- North or South Exposure
- Brick Porch or Patio
- Property is near a bus stop
Listing and Financial Details
- Homeowner Tax Exemptions
- $300 Seller Concession
Community Details
Pet Policy
- Pets Allowed
Additional Features
- Common Area
- Storm Screens
Ownership History
Purchase Details
Home Financials for this Owner
Home Financials are based on the most recent Mortgage that was taken out on this home.Purchase Details
Purchase Details
Home Financials for this Owner
Home Financials are based on the most recent Mortgage that was taken out on this home.Purchase Details
Home Financials for this Owner
Home Financials are based on the most recent Mortgage that was taken out on this home.Purchase Details
Home Financials for this Owner
Home Financials are based on the most recent Mortgage that was taken out on this home.Purchase Details
Home Financials for this Owner
Home Financials are based on the most recent Mortgage that was taken out on this home.Similar Homes in Evanston, IL
Home Values in the Area
Average Home Value in this Area
Purchase History
| Date | Type | Sale Price | Title Company |
|---|---|---|---|
| Deed | $425,000 | Chicago Title | |
| Interfamily Deed Transfer | -- | Attorney | |
| Warranty Deed | $430,000 | Chicago Title | |
| Warranty Deed | $509,000 | Stewart Title Of Illinois | |
| Warranty Deed | $509,000 | Stewart Title Of Illinois | |
| Warranty Deed | $278,500 | -- |
Mortgage History
| Date | Status | Loan Amount | Loan Type |
|---|---|---|---|
| Previous Owner | $318,750 | New Conventional | |
| Previous Owner | $332,000 | New Conventional | |
| Previous Owner | $261,000 | New Conventional | |
| Previous Owner | $271,000 | New Conventional | |
| Previous Owner | $279,000 | New Conventional | |
| Previous Owner | $285,000 | Unknown | |
| Previous Owner | $290,000 | Fannie Mae Freddie Mac | |
| Previous Owner | $225,000 | Unknown | |
| Previous Owner | $225,000 | Balloon | |
| Previous Owner | $235,000 | Unknown | |
| Previous Owner | $235,000 | Unknown | |
| Previous Owner | $240,000 | Unknown | |
| Previous Owner | $240,000 | Unknown | |
| Previous Owner | $208,875 | Purchase Money Mortgage | |
| Closed | $41,775 | No Value Available |
Property History
| Date | Event | Price | Change | Sq Ft Price |
|---|---|---|---|---|
| 07/31/2020 07/31/20 | Sold | $425,000 | -3.2% | $213 / Sq Ft |
| 06/17/2020 06/17/20 | Pending | -- | -- | -- |
| 06/11/2020 06/11/20 | For Sale | $439,000 | +2.1% | $220 / Sq Ft |
| 10/25/2016 10/25/16 | Sold | $430,000 | +1.2% | $215 / Sq Ft |
| 09/12/2016 09/12/16 | Pending | -- | -- | -- |
| 09/09/2016 09/09/16 | For Sale | $425,000 | -- | $213 / Sq Ft |
Tax History Compared to Growth
Tax History
| Year | Tax Paid | Tax Assessment Tax Assessment Total Assessment is a certain percentage of the fair market value that is determined by local assessors to be the total taxable value of land and additions on the property. | Land | Improvement |
|---|---|---|---|---|
| 2024 | $9,504 | $42,575 | $3,723 | $38,852 |
| 2023 | $9,095 | $42,575 | $3,723 | $38,852 |
| 2022 | $9,095 | $42,575 | $3,723 | $38,852 |
| 2021 | $9,705 | $36,569 | $2,428 | $34,141 |
| 2020 | $8,763 | $36,569 | $2,428 | $34,141 |
| 2019 | $8,544 | $39,894 | $2,428 | $37,466 |
| 2018 | $8,496 | $34,447 | $2,023 | $32,424 |
| 2017 | $8,291 | $34,447 | $2,023 | $32,424 |
| 2016 | $8,086 | $34,447 | $2,023 | $32,424 |
| 2015 | $8,303 | $33,590 | $1,699 | $31,891 |
| 2014 | $8,239 | $33,590 | $1,699 | $31,891 |
| 2013 | $8,033 | $33,590 | $1,699 | $31,891 |
Agents Affiliated with this Home
-
Bradford Browne

Seller's Agent in 2020
Bradford Browne
Coldwell Banker Realty
(847) 971-7002
2 in this area
41 Total Sales
-
Michael Brennan

Seller Co-Listing Agent in 2020
Michael Brennan
Coldwell Banker Realty
(312) 286-7706
3 in this area
43 Total Sales
-
Jody Bartley
J
Buyer's Agent in 2020
Jody Bartley
Baird & Warner
(773) 687-4635
25 Total Sales
-
Gloria Wagner

Seller's Agent in 2016
Gloria Wagner
@ Properties
(847) 962-3932
1 in this area
23 Total Sales
Map
Source: Midwest Real Estate Data (MRED)
MLS Number: MRD09338013
APN: 05-35-319-009-1023
- 1318 Central St Unit 1N
- 1314 Rosalie St
- 1414 Lincoln St
- 250 3rd St
- 2353 Ridge Ave
- 2741 Eastwood Ave
- 720 Ingleside Place
- 311 3rd St
- 2635 Poplar Ave
- 2300 Sherman Ave Unit 2D
- 2855 Sheridan Place
- 2250 Sherman Ave Unit 1
- 2539 1/2 Prairie Ave Unit 2W
- 2141 Ridge Ave Unit 2B
- 1907 Lincoln St Unit GAR1
- 2017 Jackson Ave
- 734 Noyes St Unit 2
- 734 Noyes St Unit R1
- 730 Noyes St Unit K3
- 2000 Lincoln St
