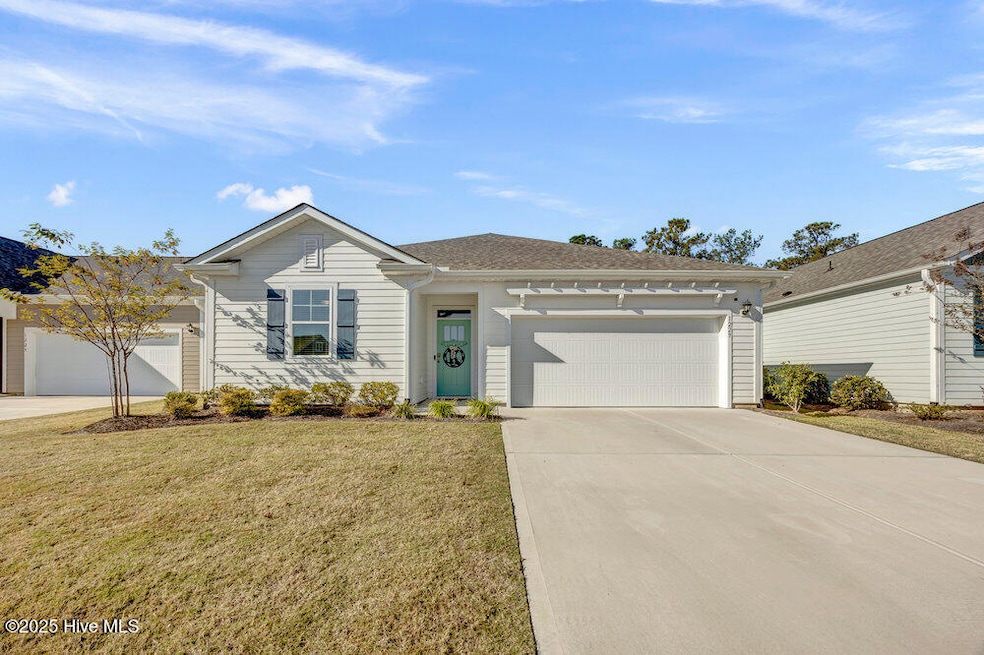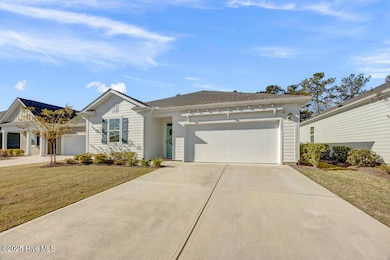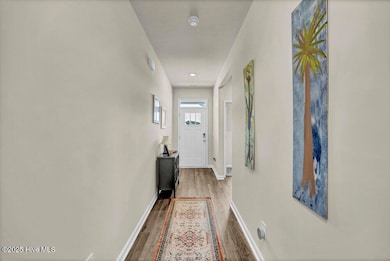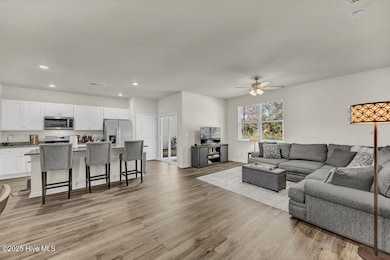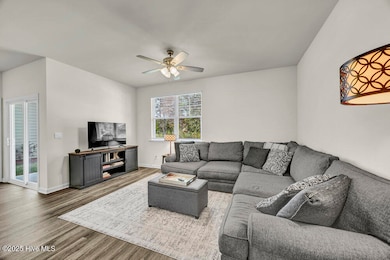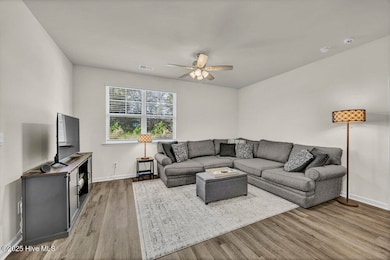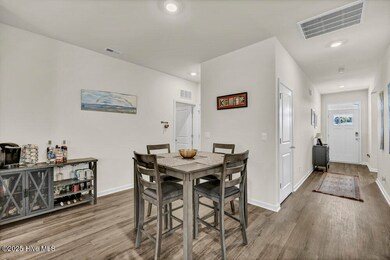1229 Clendon Cir Leland, NC 28451
Estimated payment $2,433/month
Highlights
- Fitness Center
- Clubhouse
- Covered Patio or Porch
- Indoor Pool
- Tennis Courts
- Resident Manager or Management On Site
About This Home
Hazel Branch at Brunswick Forest offers a well-rounded lifestyle with access to resort-style amenities, shopping, dining, and medical facilities, giving residents a comfortable blend of everyday convenience and coastal leisure. With 3 bedrooms, 2 bathrooms, and a 2-car garage, this home features a sensible open-concept layout designed for everyday comfort. Luxury vinyl plank flooring extends throughout the foyer, living room, dining room, and kitchen, creating a cohesive and modern feel. The kitchen is a standout with its large center island, granite countertops, pantry, and stainless steel appliances. A sliding glass door opens to a covered patio, and the back yard faces a natural setting that enhances privacy. Modern convenience is built right in. The home includes a smart video doorbell, smart thermostat, and a smart-hub touch screen interface--all connected to an app that allows you to monitor and manage key systems effortlessly. The split-bedroom floor plan places the primary suite on its own side of the home. This relaxing space includes a double-sink vanity, shower, and a large custom walk-in closet. Two guest bedrooms are located off the foyer, and ceiling fans are installed in every bedroom as well as the living room for added comfort. Living in Brunswick Forest means enjoying resort-style amenities, including miles of walking trails, fitness centers, indoor and outdoor pools, tennis and pickleball courts, and a kayak/canoe launch on Town Creek. The community also offers an active social calendar with clubs and gatherings throughout the year. Lawn maintenance is included in the Hazel Branch section, making this home an easy choice for those seeking both convenience and recreation.
Listing Agent
Coldwell Banker Sea Coast Advantage License #209100 Listed on: 11/17/2025

Home Details
Home Type
- Single Family
Est. Annual Taxes
- $2,398
Year Built
- Built in 2023
Lot Details
- 5,227 Sq Ft Lot
- Lot Dimensions are 50x112x50x111
- Irrigation
- Property is zoned LE PUD
HOA Fees
Home Design
- Slab Foundation
- Wood Frame Construction
- Shingle Roof
- Stick Built Home
Interior Spaces
- 1,487 Sq Ft Home
- 1-Story Property
- Ceiling Fan
- Combination Dining and Living Room
- Pull Down Stairs to Attic
Kitchen
- Dishwasher
- Kitchen Island
- Disposal
Flooring
- Carpet
- Luxury Vinyl Plank Tile
Bedrooms and Bathrooms
- 3 Bedrooms
- 2 Full Bathrooms
- Walk-in Shower
Parking
- 2 Car Attached Garage
- Driveway
Outdoor Features
- Indoor Pool
- Covered Patio or Porch
Schools
- Town Creek Elementary And Middle School
- North Brunswick High School
Utilities
- Forced Air Heating System
- Heat Pump System
- Natural Gas Connected
- Tankless Water Heater
- Natural Gas Water Heater
Listing and Financial Details
- Assessor Parcel Number 071bk166
Community Details
Overview
- Hazel Branch Association, Phone Number (910) 256-2021
- Brunswick Forest HOA, Phone Number (910) 256-2021
- Brunswick Forest Subdivision
- Maintained Community
Amenities
- Picnic Area
- Clubhouse
- Party Room
Recreation
- Tennis Courts
- Pickleball Courts
- Community Playground
- Fitness Center
- Community Pool
- Trails
Security
- Resident Manager or Management On Site
Map
Home Values in the Area
Average Home Value in this Area
Tax History
| Year | Tax Paid | Tax Assessment Tax Assessment Total Assessment is a certain percentage of the fair market value that is determined by local assessors to be the total taxable value of land and additions on the property. | Land | Improvement |
|---|---|---|---|---|
| 2025 | $2,398 | $359,100 | $85,000 | $274,100 |
| 2024 | $2,398 | $359,100 | $85,000 | $274,100 |
| 2023 | $568 | $85,000 | $85,000 | $0 |
| 2022 | $0 | $75,000 | $75,000 | $0 |
Property History
| Date | Event | Price | List to Sale | Price per Sq Ft |
|---|---|---|---|---|
| 11/17/2025 11/17/25 | For Sale | $367,500 | -- | $247 / Sq Ft |
Purchase History
| Date | Type | Sale Price | Title Company |
|---|---|---|---|
| Special Warranty Deed | $326,500 | None Listed On Document | |
| Special Warranty Deed | $326,500 | None Listed On Document | |
| Warranty Deed | $147,500 | None Listed On Document | |
| Warranty Deed | $175,000 | None Listed On Document | |
| Warranty Deed | $175,000 | None Listed On Document | |
| Warranty Deed | $175,000 | None Listed On Document | |
| Warranty Deed | $175,000 | None Listed On Document |
Mortgage History
| Date | Status | Loan Amount | Loan Type |
|---|---|---|---|
| Open | $326,370 | New Conventional | |
| Closed | $326,370 | New Conventional |
Source: Hive MLS
MLS Number: 100541621
APN: 071BK166
- 2529 Centerway Ln
- 2513 Centerway Ln
- 1264 Clendon Cir
- 1325 Clendon Cir
- 1289 Clendon Cir
- 5864 Park West Cir
- 5884 Park West Cir
- 5764 Park West Cir
- 4906 Glen Garden Cir
- 4933 Glen Garden Cir
- 3078 Broadhaven Dr
- 9182 Crossbill Dr
- 3817 Mapleville Ln
- 4069 Druids Glen Dr
- 3008 Broadhaven Dr
- 2276 Low Country Blvd
- 5121 Killogren Way
- 7075 Muskerry Way
- 5010 Saltgrass Cove
- 5037 Saltgrass Cove
- 3093 Lochgreen Cir
- 4118 Hobblebush Dr Unit Bayshore
- 4118 Hobblebush Dr Unit Norman
- 4118 Hobblebush Dr Unit Pearson
- 4118 Hobblebush Dr
- 2169 Talmage Dr
- 3100 Ascend Loop
- 3566 Wigeon Way
- 8708 Red Leaf Run
- 5934 Goldeneye Dr
- 2065 Shelmore Way
- 7111 Rock Fish Ln
- 8353 Paramount Point
- 1070 Clapboard Ln
- 4686 Wildaire Ln
- 85 Bridle Way SE
- 8292 Paramount Point
- 8288 Paramount Point
- 8054 Rachel Wynd Rd NE
- 471 St Kitts Way
