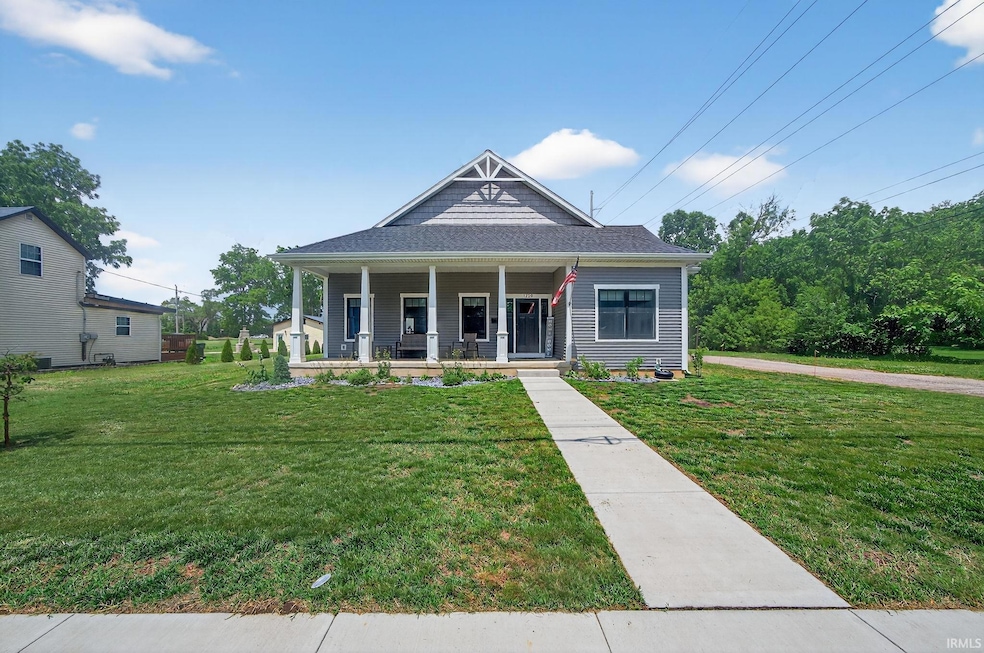
1229 Corby Blvd South Bend, IN 46617
Wooded Estates NeighborhoodEstimated payment $6,162/month
Highlights
- Primary Bedroom Suite
- Open Floorplan
- Backs to Open Ground
- Adams High School Rated A-
- Vaulted Ceiling
- Stone Countertops
About This Home
Discover modern luxury in this spacious ranch-style home, ideally located just minutes from Notre Dame. Step inside to an open concept floor plan highlighted by 10 ft ceilings and 36-inch doorways, creating a welcoming and airy atmosphere. The chef’s kitchen features custom cabinetry, premium appliances, and plenty of space to create and entertain. Retreat to the luxurious primary bedroom, complete with a glamorous ensuite for ultimate relaxation. Downstairs, the unfinished basement offers endless potential with two framed rooms (each with egress windows) and a plumbed bathroom, perfect for adding bedrooms, a guest suite, or a home gym. Outside, unwind on the expansive front porch or enjoy sunset views from the side patio. The oversized attached garage is equipped with potential for an EV hookup, ensuring this home is ready for the future. This rare find in a prime location won’t last long. Schedule your tour today and envision the possibilities!
Home Details
Home Type
- Single Family
Est. Annual Taxes
- $8,691
Year Built
- Built in 2023
Lot Details
- 0.25 Acre Lot
- Lot Dimensions are 63x170
- Backs to Open Ground
- Level Lot
Parking
- 2 Car Attached Garage
- Garage Door Opener
Home Design
- Shingle Roof
- Vinyl Construction Material
Interior Spaces
- 1-Story Property
- Open Floorplan
- Vaulted Ceiling
- Unfinished Basement
- Basement Fills Entire Space Under The House
- Home Security System
- Laundry on main level
Kitchen
- Breakfast Bar
- Walk-In Pantry
- Stone Countertops
Flooring
- Laminate
- Tile
Bedrooms and Bathrooms
- 4 Bedrooms
- Primary Bedroom Suite
- Walk-In Closet
- 2 Full Bathrooms
Outdoor Features
- Patio
- Porch
Schools
- Nuner Elementary School
- Jefferson Middle School
- Adams High School
Additional Features
- Suburban Location
- Forced Air Heating and Cooling System
Listing and Financial Details
- Assessor Parcel Number 71-09-06-156-046.000-026
Map
Home Values in the Area
Average Home Value in this Area
Tax History
| Year | Tax Paid | Tax Assessment Tax Assessment Total Assessment is a certain percentage of the fair market value that is determined by local assessors to be the total taxable value of land and additions on the property. | Land | Improvement |
|---|---|---|---|---|
| 2024 | -- | $717,100 | $17,200 | $699,900 |
Property History
| Date | Event | Price | Change | Sq Ft Price |
|---|---|---|---|---|
| 08/27/2025 08/27/25 | Price Changed | $999,900 | -13.1% | $377 / Sq Ft |
| 06/26/2025 06/26/25 | For Sale | $1,150,000 | -- | $434 / Sq Ft |
Similar Homes in South Bend, IN
Source: Indiana Regional MLS
MLS Number: 202524537
APN: 71-09-06-156-046.000-026
- 1040 Talbot Ave
- 621 N Eddy St
- 316 Howard St
- 1413 Campeau St
- 960 N Frances St Unit 12
- 1010 Corby Blvd Unit 302
- 1351 Bissell St
- 1219 Napoleon 104 St Unit 104
- 756 N Notre Dame Ave
- 754 N Notre Dame Ave
- 752 N Notre Dame Ave
- 746 N Notre Dame Ave
- 735 N Twyckenham Dr
- 1222 Miner St
- 1258 Miner St
- 624 B N Notre Dame Ave Unit B
- 509 N Arthur St
- 905 White Oak Dr
- 628 N Notre Dame Ave
- 624 C N Notre Dame Ave
- 1135 Bissell St
- 815 N Twyckenham Dr Unit ID1037675P
- 1233 N Eddy St
- 617 N Notre Dame Ave
- 806 S Bend Ave
- 627 N Saint Peter St
- 511 N Notre Dame Ave
- 1831 Corby Blvd Unit ID1037679P
- 517 Napoleon St Unit ID1037677P
- 716 N Niles Ave
- 727 E Colfax Ave Unit 2
- 123 N Notre Dame Ave Unit ID1037674P
- 1924 Victory March Way
- 1855 Vaness St
- 307 E Lasalle Ave
- 300 E Lasalle Ave
- 1032 E Wayne St Unit 323 S. Eddy - 2nd floor apartment
- 1752 Willis St
- 1801 Irish Way
- 1151 Hillcrest Rd






