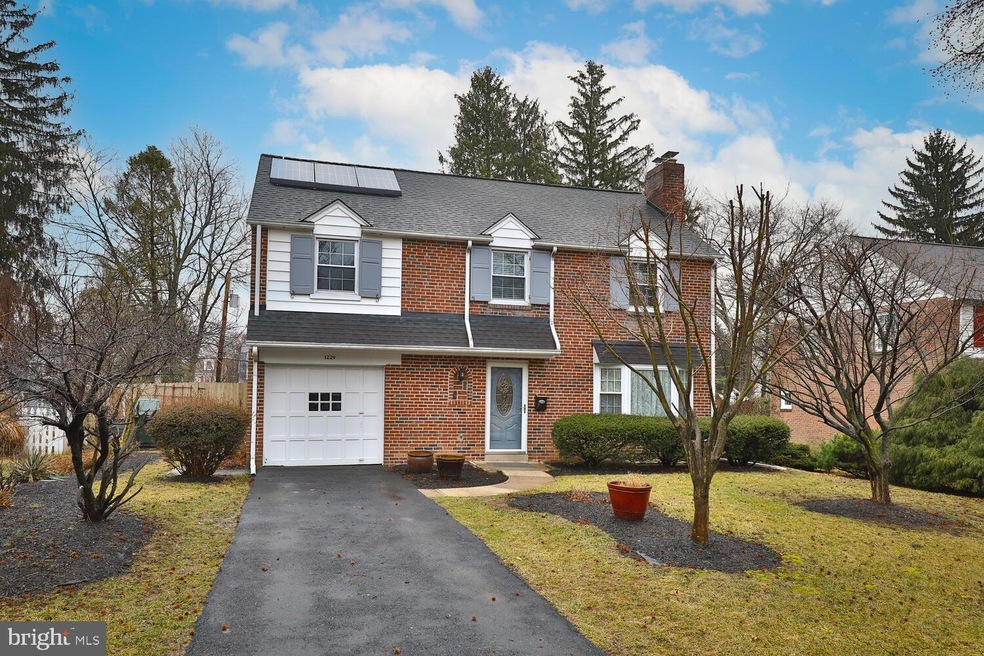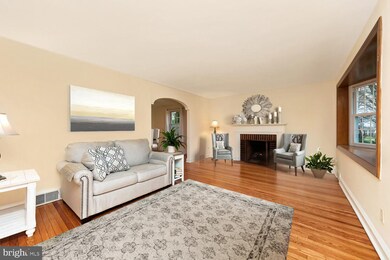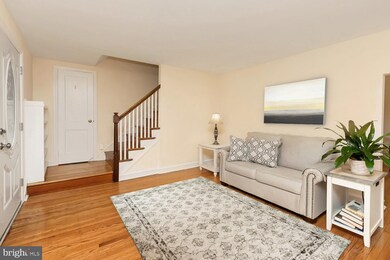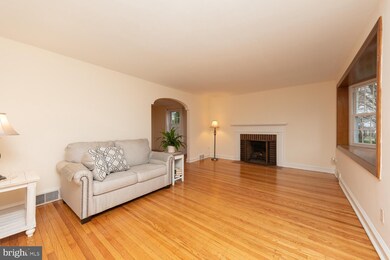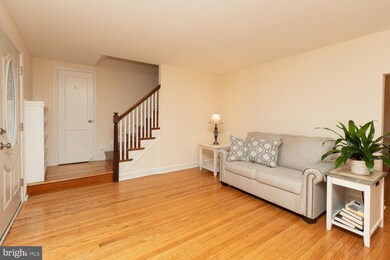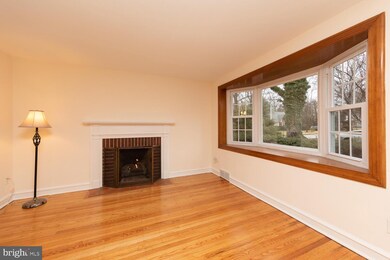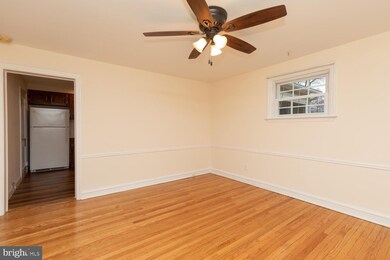
1229 Cumberland Rd Abington, PA 19001
Abington NeighborhoodEstimated Value: $514,000 - $556,000
Highlights
- Colonial Architecture
- No HOA
- Solar owned by seller
- Highland School Rated A-
- 1 Car Attached Garage
- 4-minute walk to Briar Bush Nature Center
About This Home
As of April 2022More Pictures are coming on Thursday!
Showings start 3/11/22. Open House Saturday, 3/12/22 11:00-1:00 PM.
Move-in ready! Beautifully landscaped home offering 4 Bedrooms/2 1/2 bath home in Abington Township. The living room offers a large Pella bay window, gas fireplace and leads to the light-filled dining room. The hardwood flooring in both of these rooms was just refinished. The updated kitchen offers refinished cabinets, quartz counters, subway tile backsplash, stainless steel gas stove, microwave and new vinyl plank flooring. The family room offers windows on all sides overlooking a newer fence and, meticulously landscaped backyard. The powder room completes the main floor. The second floor boasts 4 nice-sized bedrooms, a hall bath, and the primary bedroom with an en-suite bathroom. The entire interior of the home has been painted with neutral colors. There is also a finished basement! A lifetime warranty on Leaf Filter (installed October 2020). This home offers solar panels (only a year old) The Seller has already paid for the panels (25-year lease under warranty) and pays $10 to PECO for their service - saving you hundreds each month after the first few months of ownership! That is not all! The Seller has prepaid for landscaping services for the first year so you can sit back and enjoy your new home and enjoy the view of all the perrenials! There is also a Choice Home Warranty paid until February 2025! Seller requests settlement after April 22, 2022.
Walk to Highland Elementary, Abington Junior, and Senior High School. Minutes to train, shops, restaurants and Abington Hospital.
Home Details
Home Type
- Single Family
Est. Annual Taxes
- $7,237
Year Built
- Built in 1949
Lot Details
- 9,900 Sq Ft Lot
- Lot Dimensions are 66.00 x 0.00
- Wood Fence
- Landscaped
- Level Lot
- Back and Front Yard
Parking
- 1 Car Attached Garage
- 2 Driveway Spaces
- Front Facing Garage
Home Design
- Colonial Architecture
- Brick Exterior Construction
- Block Foundation
- Pitched Roof
- Shingle Roof
Interior Spaces
- 1,805 Sq Ft Home
- Property has 2 Levels
- Gas Fireplace
- Family Room
- Living Room
- Dining Room
- Finished Basement
- Laundry in Basement
Kitchen
- Gas Oven or Range
- Built-In Microwave
- Dishwasher
Bedrooms and Bathrooms
- 4 Bedrooms
- En-Suite Primary Bedroom
Laundry
- Electric Dryer
- Washer
Eco-Friendly Details
- Solar owned by seller
Schools
- Abington Junior High School
- Abington Senior High School
Utilities
- Forced Air Heating and Cooling System
- Cooling System Utilizes Natural Gas
- Natural Gas Water Heater
Community Details
- No Home Owners Association
- Highland Farms Subdivision
Listing and Financial Details
- Home warranty included in the sale of the property
- Tax Lot 052
- Assessor Parcel Number 30-00-12252-003
Ownership History
Purchase Details
Home Financials for this Owner
Home Financials are based on the most recent Mortgage that was taken out on this home.Purchase Details
Home Financials for this Owner
Home Financials are based on the most recent Mortgage that was taken out on this home.Purchase Details
Similar Homes in the area
Home Values in the Area
Average Home Value in this Area
Purchase History
| Date | Buyer | Sale Price | Title Company |
|---|---|---|---|
| Shore Ian | $505,000 | Elite Abstract Llc | |
| Wall Frank K | -- | Attorney | |
| Wall Francis K | -- | -- |
Mortgage History
| Date | Status | Borrower | Loan Amount |
|---|---|---|---|
| Open | Shore Ian | $392,000 | |
| Previous Owner | Wall Frank K | $140,000 | |
| Previous Owner | Wall Barbara L | $75,000 | |
| Previous Owner | Wall Frank K | $75,000 | |
| Previous Owner | Wall Frank K | $10,000 | |
| Previous Owner | Not Provided | $0 |
Property History
| Date | Event | Price | Change | Sq Ft Price |
|---|---|---|---|---|
| 04/28/2022 04/28/22 | Sold | $505,000 | 0.0% | $280 / Sq Ft |
| 03/12/2022 03/12/22 | Pending | -- | -- | -- |
| 03/12/2022 03/12/22 | Off Market | $505,000 | -- | -- |
| 03/11/2022 03/11/22 | For Sale | $494,900 | -- | $274 / Sq Ft |
Tax History Compared to Growth
Tax History
| Year | Tax Paid | Tax Assessment Tax Assessment Total Assessment is a certain percentage of the fair market value that is determined by local assessors to be the total taxable value of land and additions on the property. | Land | Improvement |
|---|---|---|---|---|
| 2024 | $8,058 | $174,000 | -- | -- |
| 2023 | $7,721 | $174,000 | $0 | $0 |
| 2022 | $7,474 | $174,000 | $0 | $0 |
| 2021 | $7,072 | $174,000 | $0 | $0 |
| 2020 | $6,971 | $174,000 | $0 | $0 |
| 2019 | $6,971 | $174,000 | $0 | $0 |
| 2018 | $6,971 | $174,000 | $0 | $0 |
| 2017 | $6,765 | $174,000 | $0 | $0 |
| 2016 | $6,697 | $174,000 | $0 | $0 |
| 2015 | $6,494 | $174,000 | $0 | $0 |
| 2014 | $6,295 | $174,000 | $0 | $0 |
Agents Affiliated with this Home
-
Liz Alexander

Seller's Agent in 2022
Liz Alexander
Quinn & Wilson, Inc.
(215) 806-1518
10 in this area
80 Total Sales
-
Shaina McAndrews

Buyer's Agent in 2022
Shaina McAndrews
EXP Realty, LLC
(215) 767-7150
2 in this area
74 Total Sales
Map
Source: Bright MLS
MLS Number: PAMC2025818
APN: 30-00-12252-003
- 2085 Keith Rd
- 1123 Cumberland Rd
- 1431 Wheatsheaf Ln
- 2179 Susquehanna Rd
- 1125 Tyson Ave
- 2154 Clearview Ave
- 1100 Tyson Ave Unit A10
- 1933 Susquehanna Rd Unit 12
- 1132 Old York Rd
- 1855 Horace Ave
- 1843 Horace Ave
- 1504 Grovania Ave
- 2242 Clearview Ave
- 1071 Tyson Ave
- 1566 Rockwell Rd
- 2425 Avondale Ave
- 1551 Prospect Ave
- 1569 Prospect Ave
- 2467 Avondale Ave
- 2020 Butler Ave
- 1229 Cumberland Rd
- 1225 Cumberland Rd
- 1235 Cumberland Rd
- 1219 Cumberland Rd
- 1241 Cumberland Rd
- 1230 Jericho Rd
- 1224 Jericho Rd
- 1234 Jericho Rd
- 1215 Cumberland Rd
- 2105 Benezet Rd
- 1218 Jericho Rd
- 2070 Woodland Rd
- 1238 Jericho Rd
- 1238 Cumberland Rd
- 2104 Benezet Rd
- 1214 Jericho Rd
- 1209 Cumberland Rd
- 2102 Woodland Rd
- 1208 Jericho Rd
- 1210 Cumberland Rd
