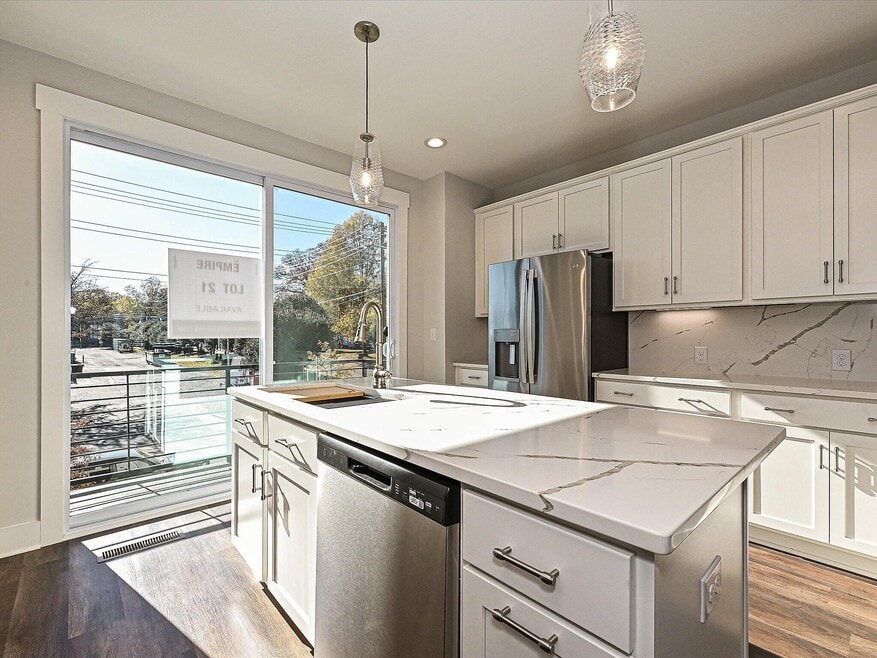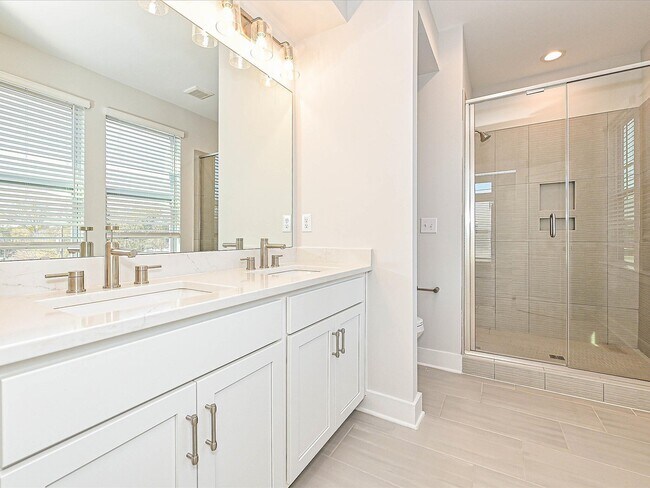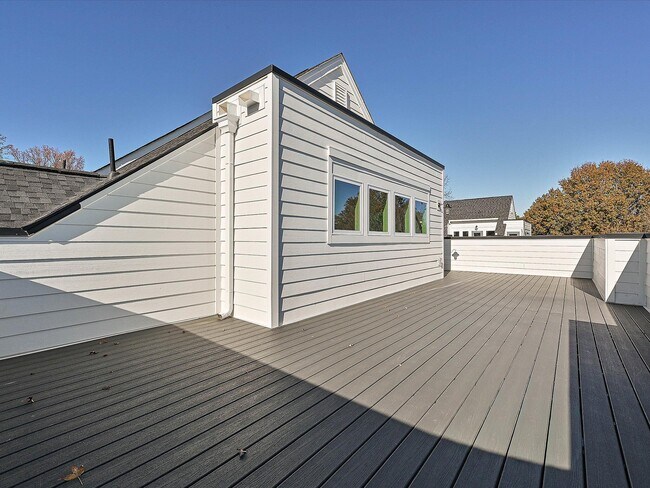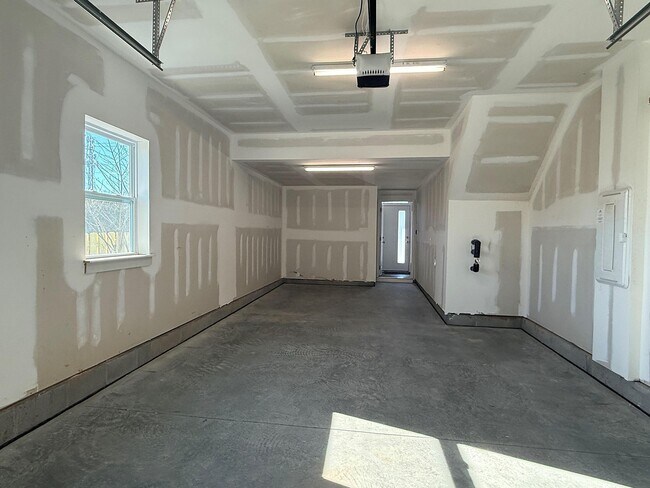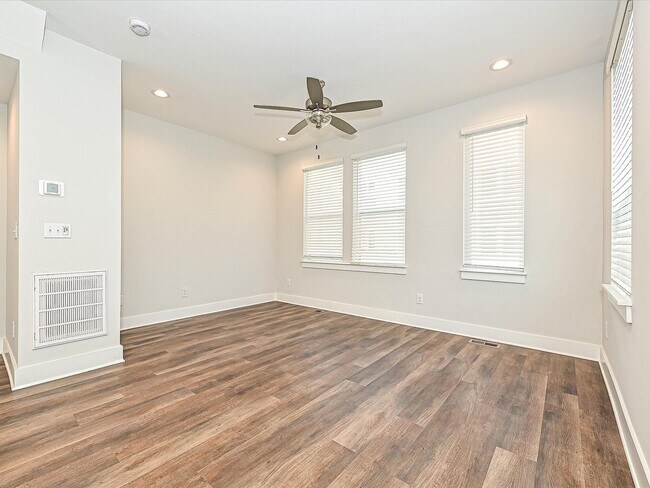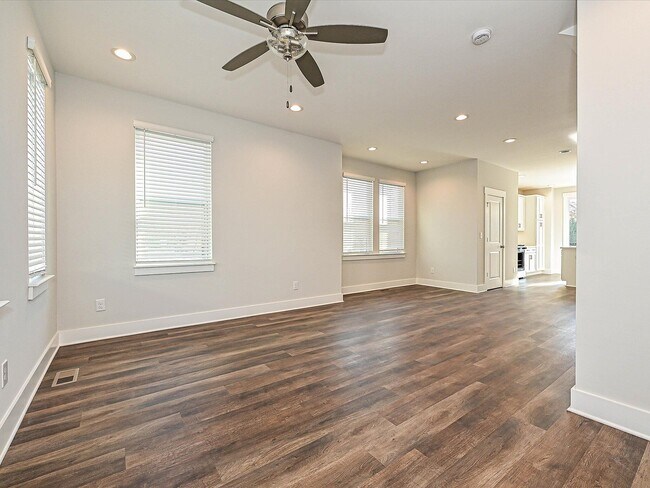
Estimated payment $3,576/month
About This Home
Save up to $20,000 with flex cash - you choose your savings! Plus save up to $3,000 financing through a preferred lender; please contact us for details. NoDa townhome maximizes outdoor living, with an expansive rooftop terrace spanning the entire top floor, plus a deck off the Kitchen; both outdoor spaces have TREX decking. 2 bedrooms, 2.5 baths. 3rd floor has both bedrooms plus the laundry closet with a GE stacked washer/dryer included. Premier bath includes a large tiled shower, raised-height vanity with quartz counters and white painted cabinets, plus tiled floors. Secondary bath has white cabinets, quartz counter, and tiled floor. Enjoy the open plan of the 2nd floor; the kitchen features quartz counters, 42 cabinets for maximum storage, LED under-cabinet lights, trash pullout, and GE stainless steel appliances with gas range and French door fridge included, plus large stainless undermount sink. Enjoy features such as 9' ceilings throughout, 2 included ceiling fans, and modern lighting. LVP floors are throughout the 1st and 2nd floor plus 3rd floor hall and laundry, with oak treads on the stairs. 2-car tandem garage plus driveway for extra parking. Home includes 2 blinds (not pictured).
Builder Incentives
Save up to $20,000 with flex cash; YOUR SAVINGS YOUR WAY! Use it for appliances, blinds, closing costs, or to buy down the rate. Plus save up to $3,000 in closing costs with a preferred lender. Contact us for complete details.
Sales Office
All tours are by appointment only. Please contact sales office to schedule.
Townhouse Details
Home Type
- Townhome
HOA Fees
- $275 Monthly HOA Fees
Parking
- 2 Car Garage
Home Design
- New Construction
Interior Spaces
- 4-Story Property
Bedrooms and Bathrooms
- 2 Bedrooms
Map
Other Move In Ready Homes in Caswell
About the Builder
- Caswell
- 1421 Collier Walk Ave Unit CSW0209
- 1419 Collier Walk Ave Unit CSW0208
- 1227 E 34th St Unit CSW0420
- 1225 E 34th St Unit CSW0419
- 1219 E 34th St Unit CSW0317
- 1217 E 34th St Unit CSW0316
- 1422 Winston Dr
- 1529 Beckwith Place
- 1428 Anderson St
- 3453 Byrnes St
- 3449 Byrnes St
- 1432 Anderson St
- 1436 Anderson St
- 803 Charles Ave
- 807 Charles Ave
- 2000 Stratford Ave
- 2412 Beacon St
- 733 Charles Ave
- 721 Charles Ave
