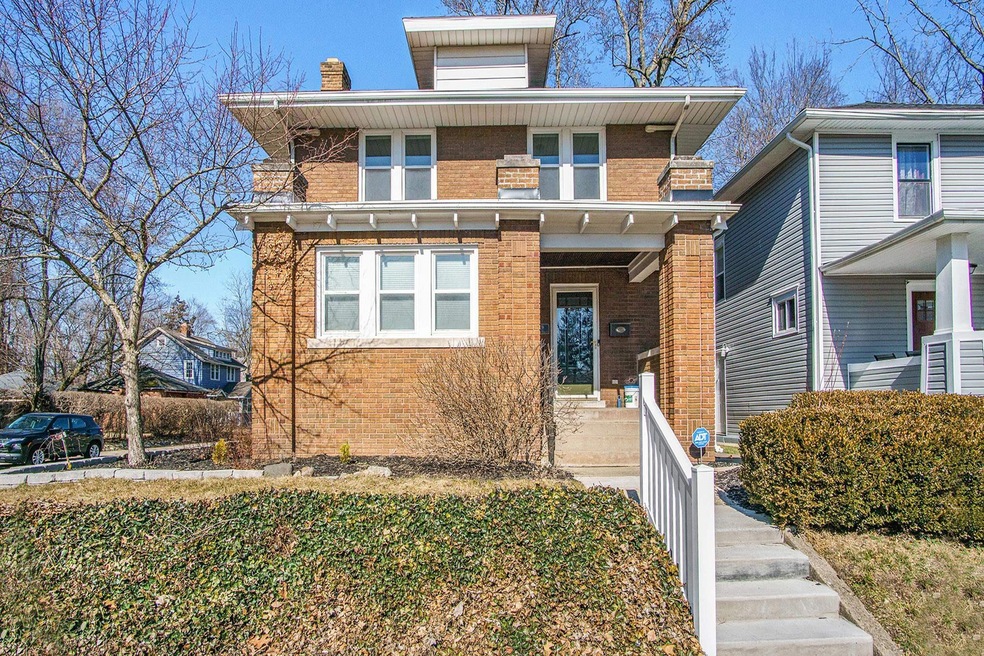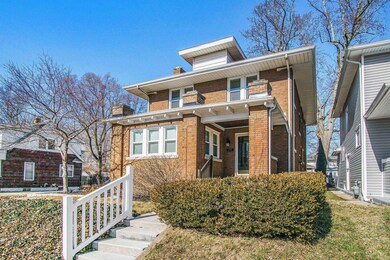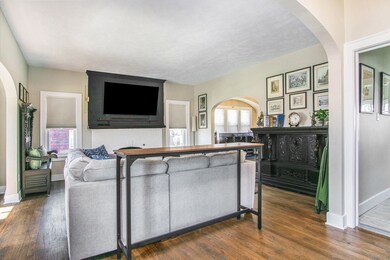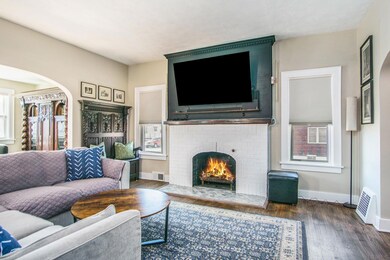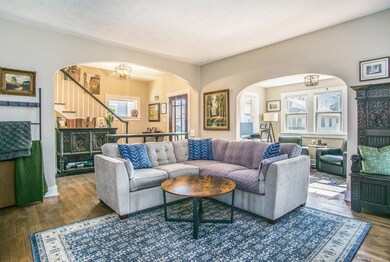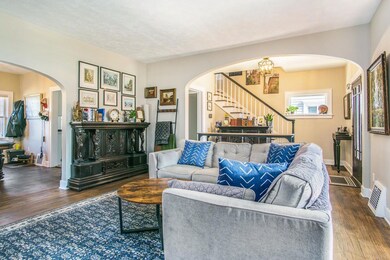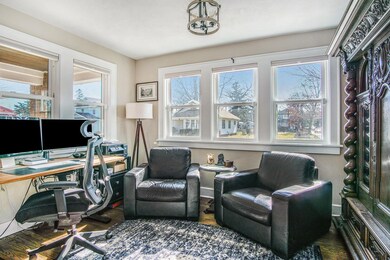
1229 E Madison St South Bend, IN 46617
Northeast South Bend NeighborhoodEstimated Value: $294,000 - $384,000
Highlights
- Wood Flooring
- Corner Lot
- 2 Car Detached Garage
- Adams High School Rated A-
- Stone Countertops
- Cedar Closet
About This Home
As of April 2023Beautiful and stately two story brick home available close to campus, downtown, restaurants and shopping. Not only is the location desirable, the list of updates is immense. This three bedroom two and half bath is completely updated. New windows with custom window coverings. Newly refinished wood floors and fresh paint throughout. Updated kitchen with stainless steel appliances, quartz countertops, cabinets with lighting underneath, new custom backdoor with storm door. Seller added half split A/C units in the the bedrooms upstairs. Large master bath with glass shower door and oversized master closet. Newer washer and dryer, water filtration system, water heater, water softener, and high efficiency furnace and A/C. Amongst all the new, the character of this house has been maintained - beautiful arched doorways, original front door, laundry chute, and covered porches.
Home Details
Home Type
- Single Family
Est. Annual Taxes
- $2,427
Year Built
- Built in 1929
Lot Details
- 5,040 Sq Ft Lot
- Lot Dimensions are 40x126
- Chain Link Fence
- Corner Lot
Parking
- 2 Car Detached Garage
- Garage Door Opener
- Driveway
Home Design
- Brick Exterior Construction
- Shingle Roof
Interior Spaces
- 2-Story Property
- Wood Burning Fireplace
- Living Room with Fireplace
- Home Security System
- Stone Countertops
- Laundry Chute
Flooring
- Wood
- Ceramic Tile
Bedrooms and Bathrooms
- 3 Bedrooms
- Cedar Closet
- Walk-In Closet
Basement
- Basement Fills Entire Space Under The House
- Block Basement Construction
- 4 Bedrooms in Basement
Schools
- Mckinley Elementary School
- Jefferson Middle School
- Adams High School
Additional Features
- Energy-Efficient HVAC
- Suburban Location
- Forced Air Heating and Cooling System
Listing and Financial Details
- Assessor Parcel Number 71-09-06-360-011.000-026
Ownership History
Purchase Details
Home Financials for this Owner
Home Financials are based on the most recent Mortgage that was taken out on this home.Purchase Details
Home Financials for this Owner
Home Financials are based on the most recent Mortgage that was taken out on this home.Purchase Details
Purchase Details
Home Financials for this Owner
Home Financials are based on the most recent Mortgage that was taken out on this home.Similar Homes in South Bend, IN
Home Values in the Area
Average Home Value in this Area
Purchase History
| Date | Buyer | Sale Price | Title Company |
|---|---|---|---|
| Rice Matthew Charles | $339,900 | None Listed On Document | |
| Agrelius Trenton | -- | Fidelity National Title | |
| Uniquely Renovated Llc | $135,000 | None Available | |
| Hipskind Brian | -- | None Available |
Mortgage History
| Date | Status | Borrower | Loan Amount |
|---|---|---|---|
| Open | Rice Matthew Charles | $309,900 | |
| Previous Owner | Hipskind Brian | $60,600 | |
| Previous Owner | Hipskind Brian | $16,200 | |
| Previous Owner | Hipskind Brian | $64,800 |
Property History
| Date | Event | Price | Change | Sq Ft Price |
|---|---|---|---|---|
| 04/04/2023 04/04/23 | Sold | $339,900 | 0.0% | $148 / Sq Ft |
| 02/28/2023 02/28/23 | Pending | -- | -- | -- |
| 02/24/2023 02/24/23 | Price Changed | $339,900 | -2.9% | $148 / Sq Ft |
| 02/14/2023 02/14/23 | For Sale | $350,000 | 0.0% | $153 / Sq Ft |
| 06/16/2022 06/16/22 | Sold | $350,000 | 0.0% | $122 / Sq Ft |
| 05/06/2022 05/06/22 | For Sale | $349,900 | -- | $122 / Sq Ft |
Tax History Compared to Growth
Tax History
| Year | Tax Paid | Tax Assessment Tax Assessment Total Assessment is a certain percentage of the fair market value that is determined by local assessors to be the total taxable value of land and additions on the property. | Land | Improvement |
|---|---|---|---|---|
| 2024 | $3,904 | $366,600 | $9,600 | $357,000 |
| 2023 | $2,703 | $322,800 | $9,600 | $313,200 |
| 2022 | $2,703 | $223,800 | $9,600 | $214,200 |
| 2021 | $2,470 | $202,800 | $6,600 | $196,200 |
| 2020 | $1,902 | $157,800 | $5,100 | $152,700 |
| 2019 | $1,073 | $103,000 | $5,000 | $98,000 |
| 2018 | $952 | $82,600 | $4,000 | $78,600 |
| 2017 | $954 | $81,200 | $4,000 | $77,200 |
| 2016 | $811 | $68,900 | $3,400 | $65,500 |
| 2014 | $763 | $67,900 | $3,400 | $64,500 |
Agents Affiliated with this Home
-
Chelsea Kaniewski

Seller's Agent in 2023
Chelsea Kaniewski
Weichert Rltrs-J.Dunfee&Assoc.
(574) 286-4279
9 in this area
85 Total Sales
-
Lisa LeBlanc

Buyer's Agent in 2023
Lisa LeBlanc
Cressy & Everett - South Bend
(574) 535-4663
6 in this area
169 Total Sales
-
Heidi Fulbright

Seller's Agent in 2022
Heidi Fulbright
Berkshire Hathaway HomeServices Northern Indiana Real Estate
(574) 310-4663
9 in this area
84 Total Sales
-
Quinn Thurin

Buyer's Agent in 2022
Quinn Thurin
Cressy & Everett - South Bend
(574) 235-7026
2 in this area
114 Total Sales
Map
Source: Indiana Regional MLS
MLS Number: 202304202
APN: 71-09-06-360-011.000-026
- 1255 E Madison St
- 416 N Arthur St
- 1222 Miner St
- 228 N Sunnyside Ave
- 1314 Miner St
- 421 N Eddy (Lot 1) St Unit Lot 1
- 1025 E Madison St
- 1413 Mckinley Ave
- 467 N Eddy (Lot 24) St Unit 24
- 424 N Francis #21 St Unit 21
- 424 N Francis #20 St Unit 20
- 424 N Francis #19 St Unit 19
- 424 N Francis #17 St Unit 17
- 424 N Francis #18 St Unit 18
- 535 N Eddy St
- 124, 128-132 N Eddy St
- 1310 Chalfant St
- 1402 E Colfax Ave
- 227 N Twyckenham Dr
- 620 N Frances St
- 1229 E Madison St
- 1233 E Madison St
- 1235 E Madison St
- 1223 E Madison St
- 1221 E Madison St
- 1239 E Madison St
- 414 Walsh St
- 1219 E Madison St
- 416 Walsh St
- 415 Walsh St
- 422 Walsh St
- 1245 E Madison St
- 1217 E Madison St
- 1234 E Madison St
- 417 Walsh St
- 1226 E Madison St
- 1240 E Madison St
- 1224 E Madison St
- 426 Walsh St
- 419 Walsh St
