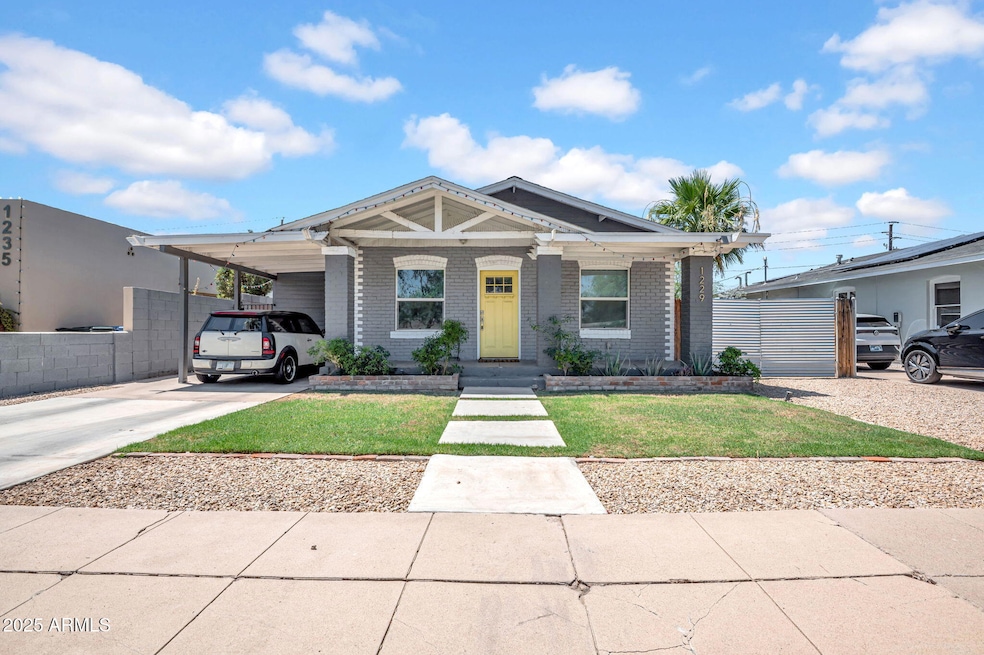
1229 E Moreland St Phoenix, AZ 85006
Garfield NeighborhoodEstimated payment $3,369/month
Total Views
2,344
--
Bed
--
Bath
--
Sq Ft
--
Price per Sq Ft
Highlights
- Heated Community Pool
- Cooling Available
- Heating Available
- Phoenix Coding Academy Rated A
About This Home
This fully rebuilt 2-unit historic property, originally built in 1931 and renovated in 2023, features a 3-bed, 2-bath main house and a detached studio casita. Located in the Garfield Historic District, it offers great outdoor living with a private patio, covered porch, RV gate, large backyard, pool, and updated landscaping. Just blocks from Roosevelt Row, ASU Downtown, Chase Field, and Footprint Center, it's also surrounded by local favorites like Welcome Diner, Gallo Blanco, The Churchill, and more.
Property Details
Home Type
- Multi-Family
Est. Annual Taxes
- $1,988
Year Built
- Built in 1931
Home Design
- Brick Exterior Construction
- Wood Frame Construction
- Composition Roof
Parking
- 5 Open Parking Spaces
- 6 Parking Spaces
- Carport
Utilities
- Cooling Available
- Heating Available
Listing and Financial Details
- Tax Lot 43
- Assessor Parcel Number 116-23-065
Community Details
Overview
- 2 Buildings
- 2 Units
- Building Dimensions are 49.96*143.11
- Belvedere Amd Subdivision
Recreation
- Heated Community Pool
Building Details
- Operating Expense $1,988
Map
Create a Home Valuation Report for This Property
The Home Valuation Report is an in-depth analysis detailing your home's value as well as a comparison with similar homes in the area
Home Values in the Area
Average Home Value in this Area
Tax History
| Year | Tax Paid | Tax Assessment Tax Assessment Total Assessment is a certain percentage of the fair market value that is determined by local assessors to be the total taxable value of land and additions on the property. | Land | Improvement |
|---|---|---|---|---|
| 2025 | $1,988 | $14,869 | -- | -- |
| 2024 | $1,969 | $14,161 | -- | -- |
| 2023 | $1,969 | $35,210 | $7,040 | $28,170 |
| 2022 | $1,899 | $28,650 | $5,730 | $22,920 |
| 2021 | $1,885 | $25,730 | $5,140 | $20,590 |
| 2020 | $1,705 | $23,730 | $4,740 | $18,990 |
| 2019 | $1,705 | $15,410 | $3,080 | $12,330 |
| 2018 | $692 | $13,670 | $2,730 | $10,940 |
| 2017 | $755 | $10,570 | $2,110 | $8,460 |
| 2016 | $734 | $9,030 | $1,800 | $7,230 |
| 2015 | $679 | $7,070 | $1,410 | $5,660 |
Source: Public Records
Property History
| Date | Event | Price | Change | Sq Ft Price |
|---|---|---|---|---|
| 07/09/2025 07/09/25 | For Sale | $585,000 | +55.2% | -- |
| 06/12/2018 06/12/18 | Sold | $377,000 | -0.8% | $287 / Sq Ft |
| 04/28/2018 04/28/18 | Pending | -- | -- | -- |
| 04/17/2018 04/17/18 | For Sale | $379,900 | +413.4% | $290 / Sq Ft |
| 05/13/2016 05/13/16 | Sold | $74,000 | -26.0% | $79 / Sq Ft |
| 05/12/2016 05/12/16 | Pending | -- | -- | -- |
| 04/28/2016 04/28/16 | For Sale | $100,000 | +35.1% | $106 / Sq Ft |
| 04/25/2016 04/25/16 | Off Market | $74,000 | -- | -- |
| 04/22/2016 04/22/16 | For Sale | $100,000 | -- | $106 / Sq Ft |
Source: Arizona Regional Multiple Listing Service (ARMLS)
Purchase History
| Date | Type | Sale Price | Title Company |
|---|---|---|---|
| Warranty Deed | $377,000 | Lawyers Title Of Arizona In | |
| Cash Sale Deed | $74,000 | Grand Canyon Title Agency | |
| Warranty Deed | $45,000 | Grand Canyon Title Agency | |
| Cash Sale Deed | $16,250 | Stewart Title & Trust Of Pho | |
| Trustee Deed | $20,600 | None Available | |
| Warranty Deed | $46,900 | Chicago Title Insurance Co |
Source: Public Records
Mortgage History
| Date | Status | Loan Amount | Loan Type |
|---|---|---|---|
| Open | $6,957 | FHA | |
| Closed | $355,406 | FHA | |
| Closed | $358,150 | New Conventional | |
| Previous Owner | $54,060 | Purchase Money Mortgage | |
| Previous Owner | $30,000 | Purchase Money Mortgage |
Source: Public Records
Similar Homes in Phoenix, AZ
Source: Arizona Regional Multiple Listing Service (ARMLS)
MLS Number: 6890314
APN: 116-23-065
Nearby Homes
- 1213 E Moreland St
- 1145 E Portland St
- 1149 E Roosevelt St
- 1210 E Garfield St
- 1150 E Garfield St
- 1434 E Roosevelt St
- 1424 E Garfield St
- 1302 E Pierce St
- 1115 E Mckinley St
- 1110 E Pierce St
- 1029 E Mckinley St
- 1202 E Fillmore St
- 1534 E Culver St
- 1423 E Pierce St
- 1211 E Fillmore St
- 1226 E Almeria Rd
- 1222 E Almeria Rd
- 1327 E Fillmore St
- 1326 E Almeria Rd
- 1517 E Mcdowell Rd
- 1222 E Diamond St Unit 2
- 1141 E Portland St
- 1154 E Roosevelt St
- 1214 E Garfield St
- 1027 N 11th St
- 1118 E Roosevelt St Unit B
- 1341 E Willetta St Unit A
- 1238 E Pierce St
- 1510 E Portland St
- 1418 E Brill St
- 1517 E Roosevelt St
- 1222 E Fillmore St
- 1306 E Fillmore St
- 1009 N 9th St Unit A
- 1122 E Fillmore St
- 925 E Mckinley St Unit 201
- 925 E Mckinley St Unit 103
- 925 E Mckinley St
- 1529 E Mckinley St Unit G.H.
- 515 N 11th St






