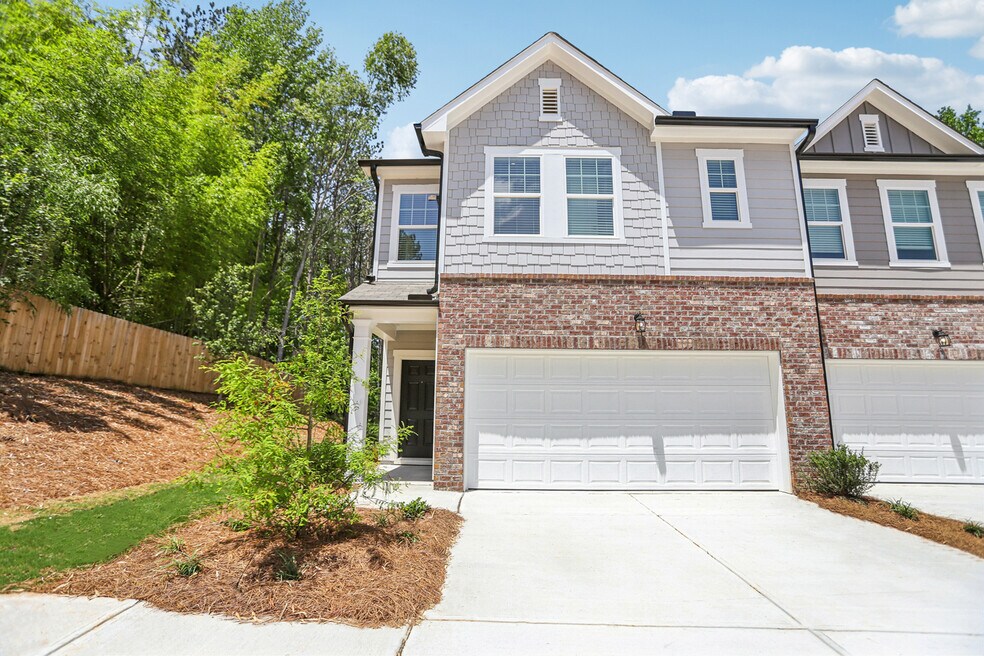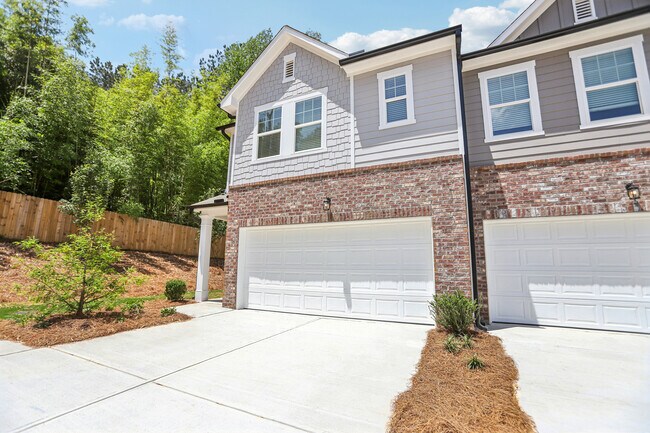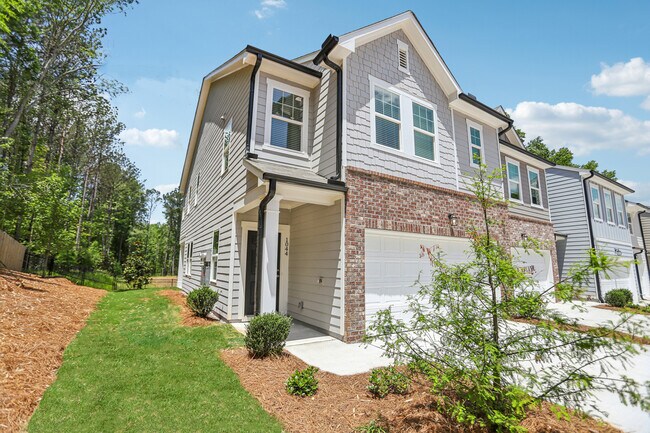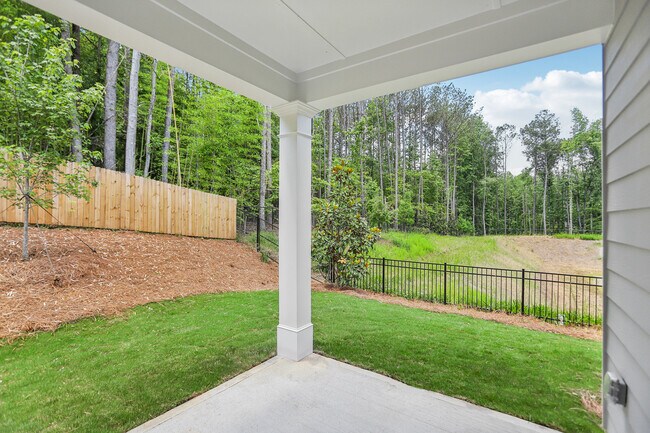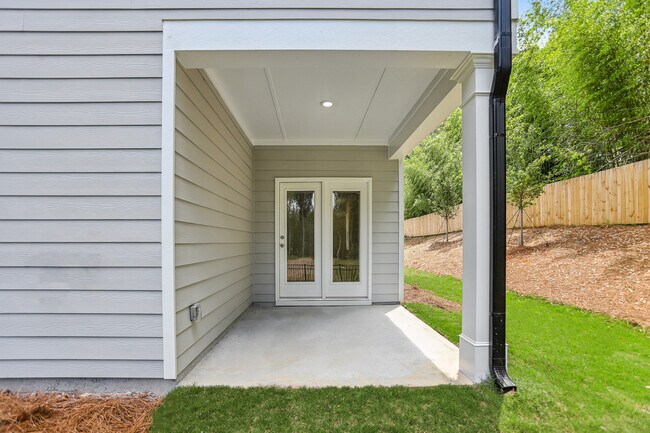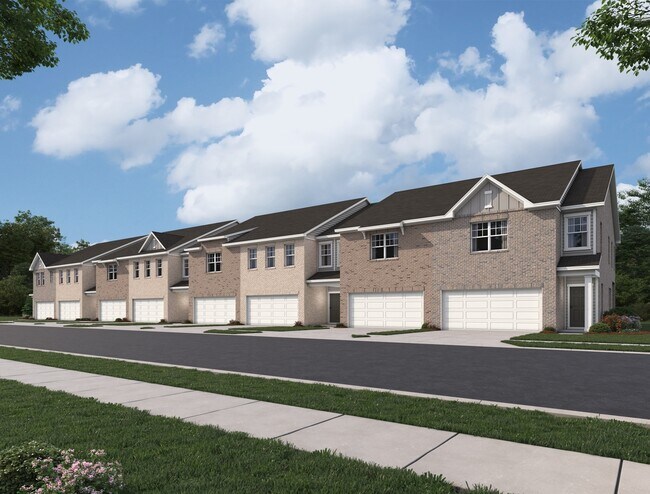
Verified badge confirms data from builder
1229 Fagiolo St McDonough, GA 30253
Kendall Grove - TownhomesEstimated payment $2,055/month
Total Views
50
4
Beds
2
Baths
1,764
Sq Ft
$176
Price per Sq Ft
Highlights
- Community Cabanas
- Community Fire Pit
- Laundry Room
- New Construction
- Community Playground
- Dog Park
About This Home
As you enter the foyer from the front porch, you'll find the main living space, which includes the kitchen, dining area, and family room. From the dining area, you can access the back patio. Upstairs, there are four bedrooms, a laundry room, and a full bath. The primary bedroom is bright and airy, thanks to four windows, and it features a large walk-in closet connected to the primary bath. All additional bedrooms also come with walk-in closets. The utility room is equipped with a washer and dryer for your convenience.
Townhouse Details
Home Type
- Townhome
HOA Fees
- $120 Monthly HOA Fees
Parking
- 2 Car Garage
Taxes
- No Special Tax
Home Design
- New Construction
Interior Spaces
- 2-Story Property
- Laundry Room
Bedrooms and Bathrooms
- 4 Bedrooms
- 2 Full Bathrooms
Community Details
Overview
- Association fees include lawn maintenance
Amenities
- Community Fire Pit
- Community Barbecue Grill
Recreation
- Community Playground
- Community Cabanas
- Community Pool
- Splash Pad
- Dog Park
Matterport 3D Tour
Map
Other Move In Ready Homes in Kendall Grove - Townhomes
About the Builder
Starlight Homes builds and sells quality new construction homes in neighborhoods across the country. Starlight's New Home Guides can take care of you throughout all parts of the home-buying process. Whether you're starting out or ready to own your first home, Starlight Homes has a home for you. Together with Starlight's parent company, 2023's Builder of the Year Ashton Woods, over 60,000 people have turned their houses into homes.
Nearby Homes
- Kendall Grove - Townhomes
- 150 Spyglass Cir
- Kendall Grove - Single Family Homes
- 491 Highway 81
- 0 Mount Carmel Rd Unit 10597675
- 0 Willow Ln Unit 10644922
- 189 Spyglass Cir
- 130 Mount Carmel Rd
- 120 Hazel Dr
- 133 Nail Dr
- The Valorian
- Bowers Farm - Townhomes
- Bowers Farm - Single Family Homes
- 109 Burleyson Dr
- 0 Jonesboro Rd Unit 10537819
- 161 Weldon Rd Unit 10
- 148 Weldon Rd
- 148 Weldon Rd Unit 13
- 140 Weldon Rd Unit 11
- 136 Weldon Rd
