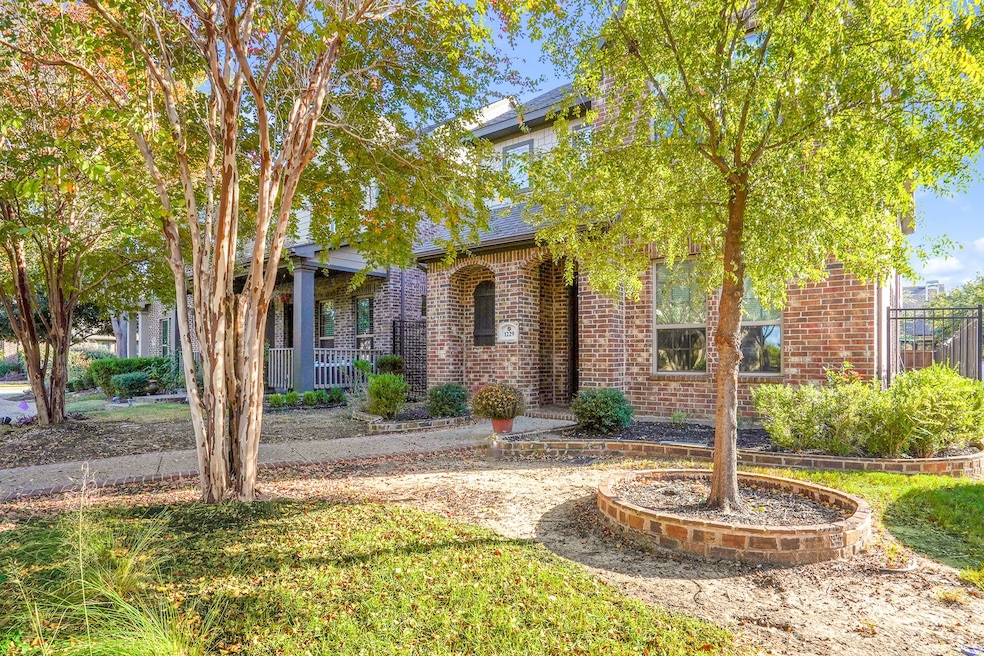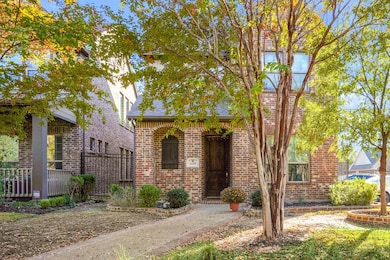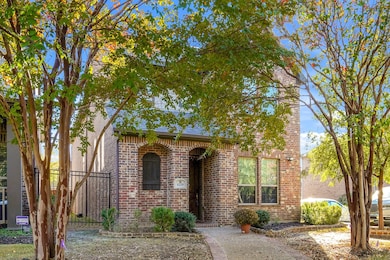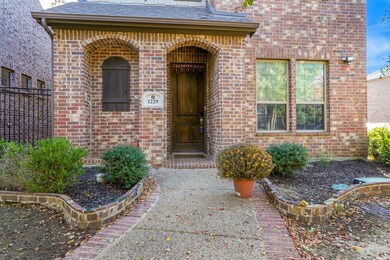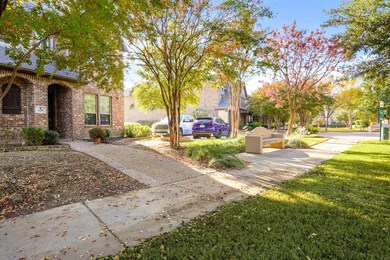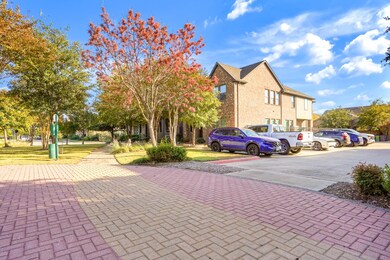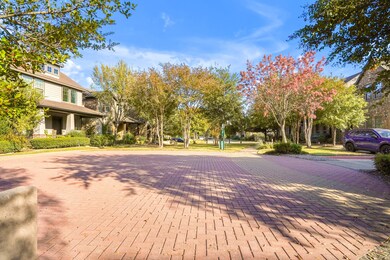1229 Harris Hawk Way Arlington, TX 76005
Viridian NeighborhoodHighlights
- Adjacent to Greenbelt
- Vaulted Ceiling
- Wood Flooring
- Viridian Elementary School Rated A+
- Traditional Architecture
- 1-minute walk to Arrowhead Park
About This Home
Welcome home to this tucked-away retreat in the highly sought-after Viridian community in Arlington! This spacious 2-story home features 4 bedrooms, 3.5 bathrooms, and a layout designed for both comfort and function. Enjoy hardwood floors, plush carpet in the bedrooms, and tile in all the right places. The upgraded kitchen includes stainless steel appliances and overlooks the main living space, perfect for entertaining. Upstairs, the private primary suite offers a peaceful escape, while additional bedrooms provide flexibility for guests or home offices. Outside, the upgraded stone side yard adds charm and low-maintenance beauty. The epoxy-coated garage features custom storage, 2 water heater tanks, and a recently replaced HVAC system. Upgraded blinds throughout add a modern touch. The home does not face a street but rather opens up to a greenbelt and lush courtyard! Minutes away from Viridian amenities and walking distance to arrowhead park! Located near the Entertainment District, and just minutes from HWY 183, 30, 360, shopping, and dining—this home is the perfect blend of privacy, upgrades, and convenience. Come see it today! ***Interior Pictures Coming Soon!***
Listing Agent
Kimberly Adams Realty Brokerage Phone: 817-513-4708 License #0764250 Listed on: 11/17/2025

Home Details
Home Type
- Single Family
Est. Annual Taxes
- $9,741
Year Built
- Built in 2015
Lot Details
- 3,093 Sq Ft Lot
- Adjacent to Greenbelt
- Wrought Iron Fence
- Wood Fence
- Landscaped
- No Backyard Grass
- Corner Lot
- Interior Lot
- Sprinkler System
- Few Trees
HOA Fees
- $110 Monthly HOA Fees
Parking
- 2 Car Attached Garage
- Parking Accessed On Kitchen Level
- Alley Access
- Rear-Facing Garage
- Epoxy
- Single Garage Door
- Garage Door Opener
- Driveway
- Additional Parking
Home Design
- Traditional Architecture
- Brick Exterior Construction
- Composition Roof
Interior Spaces
- 2,224 Sq Ft Home
- 2-Story Property
- Built-In Features
- Dry Bar
- Vaulted Ceiling
- Decorative Lighting
- Fireplace With Glass Doors
- Gas Log Fireplace
- Living Room with Fireplace
- Loft
Kitchen
- Eat-In Kitchen
- Gas Oven
- Built-In Gas Range
- Microwave
- Dishwasher
- Kitchen Island
- Granite Countertops
- Disposal
Flooring
- Wood
- Carpet
- Ceramic Tile
Bedrooms and Bathrooms
- 4 Bedrooms
- Walk-In Closet
- In-Law or Guest Suite
- 3 Full Bathrooms
Home Security
- Home Security System
- Carbon Monoxide Detectors
- Fire and Smoke Detector
Eco-Friendly Details
- Energy-Efficient HVAC
- Energy-Efficient Insulation
Outdoor Features
- Covered Patio or Porch
- Rain Gutters
Schools
- Viridian Elementary School
- Trinity High School
Utilities
- Central Heating and Cooling System
- High Speed Internet
- Cable TV Available
Listing and Financial Details
- Residential Lease
- Property Available on 1/1/26
- Tenant pays for all utilities
- 12 Month Lease Term
- Legal Lot and Block 11R / 27
- Assessor Parcel Number 42029617
Community Details
Overview
- Association fees include all facilities, management, ground maintenance
- Viridian Residential Association
- Viridian Village 1C 2 Subdivision
- Greenbelt
Amenities
- Community Mailbox
Pet Policy
- Pet Size Limit
- Pet Deposit $500
- 2 Pets Allowed
- Breed Restrictions
Map
Source: North Texas Real Estate Information Systems (NTREIS)
MLS Number: 21115158
APN: 42029617
- 3625 Plum Vista Place
- 3617 Plum Vista Place
- 1212 Blue Lake Blvd
- 3805 Plum Vista Place
- 1100 Badger Vine Ln
- 1123 Autumn Mist Way
- 4016 Jasmine Fox Ln
- 3926 Jasmine Fox Ln
- 3809 Canton Jade Way
- 3920 Canton Jade Way
- 3825 Cascade Sky Dr
- 1318 Island Vista Dr
- 3709 Island Vista Dr
- 3709 Sailing View Blvd
- 1110 Amber Rose Way
- 4335 Fall Blossom Dr
- 1323 English Setter Dr
- 4407 Smokey Quartz Ln
- 1807 Coopers Hawk Dr
- 1421 Rose Willow Way
- 715 Lacewing Dr
- 710 Lacewing Dr
- 726 Lacewing Dr
- 1206 Autumn Mist Ln
- 1245 Harris Hawk Way
- 1203 Autumn Mist Way
- 3916 Jasmine Fox Ln
- 4016 Red Lynx Ln
- 3709 Island Vista Dr
- 4324 Smokey Quartz Ln
- 1317 Black Walnut Ln
- 4207 Briar Rose Way
- 4027 Snow Goose Trail
- 4207 Whispering Willow Way
- 4424 English Maple Dr
- 4138 Cascade Sky Dr
- 4407 Cinnamon Stone Dr
- 4140 Cascade Sky Dr
- 4101 Viridian Village Dr
- 4721 Smokey Quartz Ln
