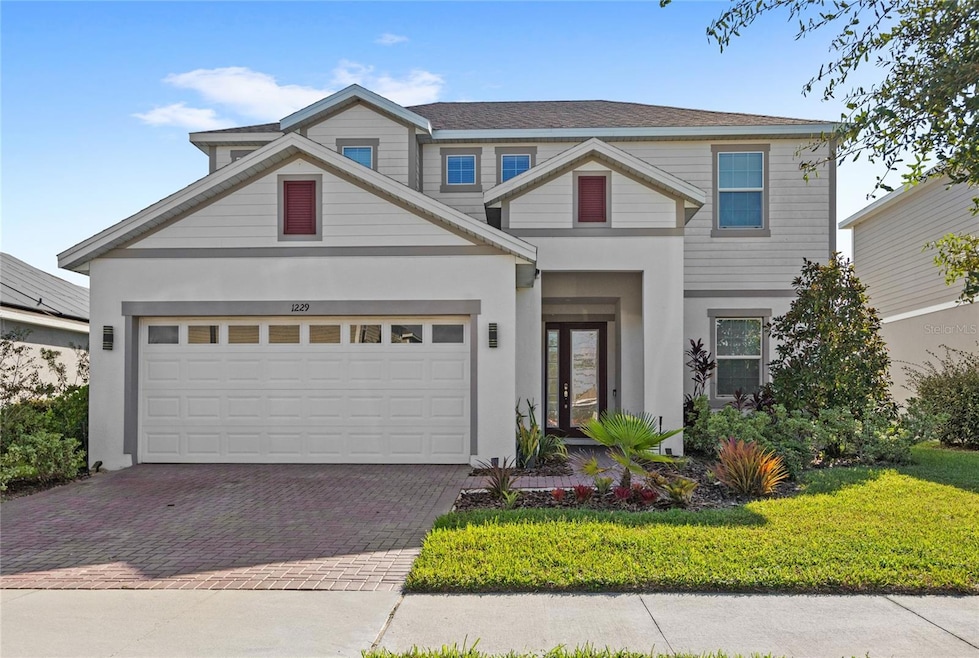1229 Hendon Loop Davenport, FL 33837
Estimated payment $2,616/month
Highlights
- Open Floorplan
- Covered Patio or Porch
- 2 Car Attached Garage
- Community Pool
- Family Room Off Kitchen
- Eat-In Kitchen
About This Home
Under contract-accepting backup offers. Seller motivated and move-in ready now. This fully redesigned 2021-built home offers over 2,400 square feet of turnkey living with upgrades already completed, no waiting, no builder delays, and no extra costs. It is ideal for buyers looking for a clean, modern home they can move into immediately.
From the moment you walk in, you’ll notice upgraded flooring throughout, a chef-inspired kitchen with a designer backsplash, a custom accent wall, and smart lighting that elevates the space for both everyday living and entertaining. Premium blinds are already installed on every window, providing instant privacy and comfort.
The layout is highly functional and desirable, featuring a downstairs bedroom that works perfectly for guests, in-laws, or a home office, along with a fully fenced backyard ready for pets, gatherings, and outdoor enjoyment.
Every detail has been thoughtfully curated for style, functionality, and low-maintenance living. Homes in this condition, with this amount of space and a motivated seller, do not stay on the market long.
Schedule your private showing today or request a personalized video tour before this opportunity is gone.
Listing Agent
REAL BROKER, LLC Brokerage Phone: 855-450-0442 License #3313335 Listed on: 10/03/2025
Home Details
Home Type
- Single Family
Est. Annual Taxes
- $6,165
Year Built
- Built in 2021
Lot Details
- 6,242 Sq Ft Lot
- West Facing Home
HOA Fees
- $79 Monthly HOA Fees
Parking
- 2 Car Attached Garage
Home Design
- Slab Foundation
- Shingle Roof
- Block Exterior
- Stucco
Interior Spaces
- 2,408 Sq Ft Home
- 2-Story Property
- Open Floorplan
- Ceiling Fan
- Sliding Doors
- Family Room Off Kitchen
- Living Room
- Laundry Room
Kitchen
- Eat-In Kitchen
- Built-In Oven
- Cooktop
- Microwave
- Dishwasher
Flooring
- Carpet
- Tile
Bedrooms and Bathrooms
- 4 Bedrooms
- Split Bedroom Floorplan
- Walk-In Closet
- 3 Full Bathrooms
- Private Water Closet
- Shower Only
Outdoor Features
- Covered Patio or Porch
- Exterior Lighting
Schools
- Horizons Elementary School
- Daniel Jenkins Academy Of Technology Middle School
- Ridge Community Senior High School
Utilities
- Central Heating and Cooling System
- High Speed Internet
- Cable TV Available
Listing and Financial Details
- Visit Down Payment Resource Website
- Assessor Parcel Number 27-27-06-726506-000130
Community Details
Overview
- Edison Association Management Association, Phone Number (407) 317-5252
- Visit Association Website
- Redbridge Square Subdivision
Recreation
- Community Playground
- Community Pool
- Park
Map
Home Values in the Area
Average Home Value in this Area
Tax History
| Year | Tax Paid | Tax Assessment Tax Assessment Total Assessment is a certain percentage of the fair market value that is determined by local assessors to be the total taxable value of land and additions on the property. | Land | Improvement |
|---|---|---|---|---|
| 2025 | $6,165 | $326,288 | $64,000 | $262,288 |
| 2024 | $6,930 | $331,962 | $64,000 | $267,962 |
| 2023 | $6,930 | $320,835 | $0 | $0 |
| 2022 | $6,061 | $291,668 | $52,000 | $239,668 |
| 2021 | $1,180 | $47,000 | $47,000 | $0 |
| 2020 | $160 | $7,745 | $7,745 | $0 |
Property History
| Date | Event | Price | List to Sale | Price per Sq Ft |
|---|---|---|---|---|
| 01/07/2026 01/07/26 | Pending | -- | -- | -- |
| 12/16/2025 12/16/25 | Price Changed | $389,590 | -1.3% | $162 / Sq Ft |
| 11/12/2025 11/12/25 | Price Changed | $394,590 | -3.7% | $164 / Sq Ft |
| 10/20/2025 10/20/25 | Price Changed | $409,890 | -1.8% | $170 / Sq Ft |
| 10/03/2025 10/03/25 | For Sale | $417,595 | -- | $173 / Sq Ft |
Purchase History
| Date | Type | Sale Price | Title Company |
|---|---|---|---|
| Special Warranty Deed | $3,274 | Psh Title | |
| Special Warranty Deed | $327,450 | Psh Title Llc | |
| Special Warranty Deed | $3,274 | Psh Title |
Mortgage History
| Date | Status | Loan Amount | Loan Type |
|---|---|---|---|
| Open | $311,078 | New Conventional | |
| Closed | $311,078 | New Conventional |
Source: Stellar MLS
MLS Number: O6348235
APN: 27-27-06-726506-000130
- 1369 Yorkdale Rd
- 422 Delancey Dr
- 1340 Yorkdale Rd
- 1416 Rosedale Rd
- 1412 Rosedale Rd
- 1073 Hendon Loop
- 462 Jacks Way
- 637 Bernard Ln
- 221 Garberia Dr
- 221 1st St
- 226 Jessamine Dr
- 438 Heather Hill Blvd
- 434 Diamond Acres Rd
- 601 Diamond Acres Rd
- 135 Jessamine Dr
- 117 2nd St
- 116 2nd St
- 943 Brooklet Dr
- 105 Foxtail Loop
- 633 Greymount St







