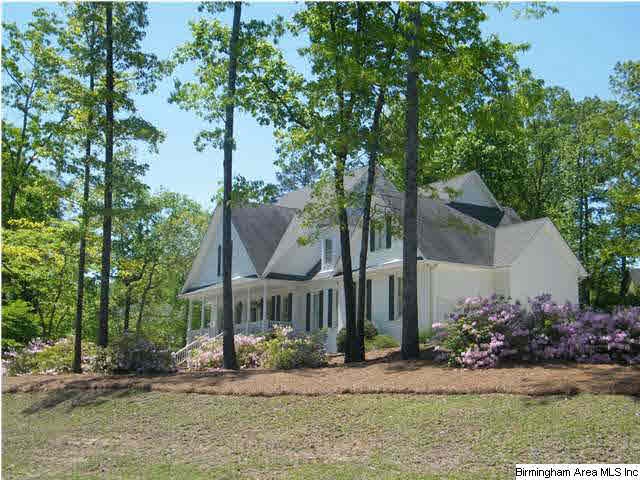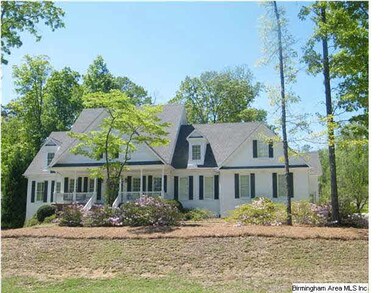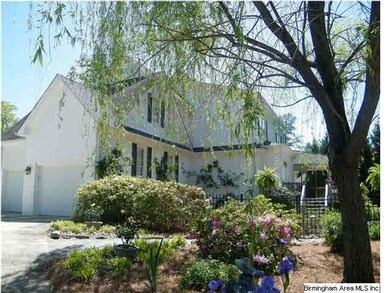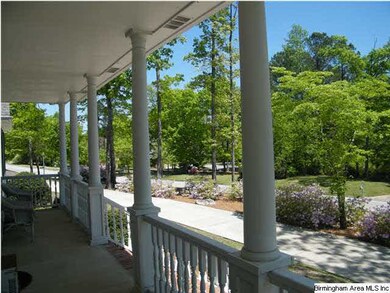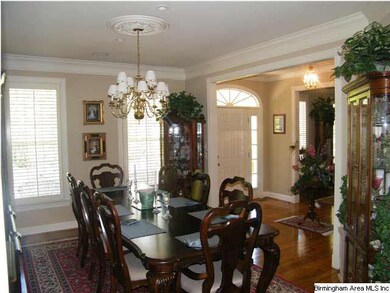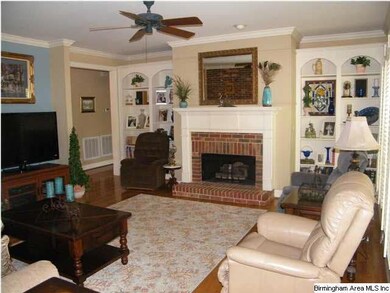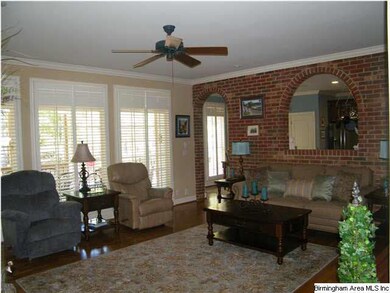
1229 Highland Lakes Trail Birmingham, AL 35242
North Shelby County NeighborhoodEstimated Value: $699,107 - $861,000
Highlights
- Community Boat Launch
- Gated with Attendant
- Lake Property
- Mt. Laurel Elementary School Rated A
- Fishing
- Heavily Wooded Lot
About This Home
As of January 2014Beautiful painted brick home with covered front porch. Formal Living Room and Dining Room. Den with brick gas log fireplace plus built ins. Gourmet Kitchen with large island, granite countertops, double oven, tile backsplash plus eat in area overlooking beautifully landscaped backyard. Master Suite on main level featuring large master bath with clawfoot tub, double vanities, separate shower plus large walk in closet. Upstairs features large Play/Rec room, two bedrooms with Jack and Jill bath plus third bedroom with private bath. Hardwoods throughout main level except Master Suite. Extra large deck, perfect for entertaining this summer! Fabulous backyard with wrought iron fence, koi pond and lush landscaping. A Gardener's dream!
Last Listed By
Don Morgan
RE/MAX Southern Homes-280 License #65083 Listed on: 04/22/2013

Home Details
Home Type
- Single Family
Est. Annual Taxes
- $2,532
Year Built
- 1998
Lot Details
- Fenced Yard
- Corner Lot
- Interior Lot
- Irregular Lot
- Sprinkler System
- Heavily Wooded Lot
- Few Trees
HOA Fees
- $58 Monthly HOA Fees
Parking
- 3 Car Garage
- Basement Garage
- Garage on Main Level
- Side Facing Garage
- Driveway
Interior Spaces
- 1.5-Story Property
- Central Vacuum
- Crown Molding
- Smooth Ceilings
- Ceiling Fan
- Recessed Lighting
- Self Contained Fireplace Unit Or Insert
- Brick Fireplace
- Gas Fireplace
- Double Pane Windows
- Window Treatments
- Dining Room
- Den with Fireplace
- Home Security System
- Attic
Kitchen
- Convection Oven
- Electric Oven
- Electric Cooktop
- Built-In Microwave
- Dishwasher
- Kitchen Island
- Stone Countertops
- Disposal
Flooring
- Wood
- Carpet
- Tile
Bedrooms and Bathrooms
- 4 Bedrooms
- Primary Bedroom on Main
- Walk-In Closet
- Bathtub and Shower Combination in Primary Bathroom
- Separate Shower
- Linen Closet In Bathroom
Laundry
- Laundry Room
- Laundry on main level
- Washer and Gas Dryer Hookup
Unfinished Basement
- Basement Fills Entire Space Under The House
- Stubbed For A Bathroom
Outdoor Features
- Pond
- Lake Property
- Covered Deck
- Porch
Utilities
- Forced Air Heating and Cooling System
- Heating System Uses Gas
- Underground Utilities
- Gas Water Heater
Listing and Financial Details
- Assessor Parcel Number 09-2-09-0-003-050.000
Community Details
Overview
- Association fees include management fee
Recreation
- Community Boat Launch
- Community Playground
- Fishing
- Park
- Trails
Additional Features
- Community Barbecue Grill
- Gated with Attendant
Ownership History
Purchase Details
Home Financials for this Owner
Home Financials are based on the most recent Mortgage that was taken out on this home.Purchase Details
Home Financials for this Owner
Home Financials are based on the most recent Mortgage that was taken out on this home.Purchase Details
Home Financials for this Owner
Home Financials are based on the most recent Mortgage that was taken out on this home.Similar Homes in the area
Home Values in the Area
Average Home Value in this Area
Purchase History
| Date | Buyer | Sale Price | Title Company |
|---|---|---|---|
| Shoel Ronald L | $432,500 | None Available | |
| Crooks Chester Thomas | $420,000 | -- | |
| Linnemeyer Charles J | $49,000 | -- |
Mortgage History
| Date | Status | Borrower | Loan Amount |
|---|---|---|---|
| Previous Owner | Crooks Chester Thomas | $400,000 | |
| Previous Owner | Crooks Chester T | $322,650 | |
| Previous Owner | Crooks Chester Thomas | $84,000 | |
| Previous Owner | Crooks Chester Thomas | $336,000 | |
| Previous Owner | Linnemeyer Charles J | $50,000 | |
| Previous Owner | Linnemeyer Charles J | $273,150 | |
| Previous Owner | Linnemeyer Charles J | $17,350 |
Property History
| Date | Event | Price | Change | Sq Ft Price |
|---|---|---|---|---|
| 01/07/2014 01/07/14 | Sold | $432,500 | -5.8% | -- |
| 11/10/2013 11/10/13 | Pending | -- | -- | -- |
| 04/22/2013 04/22/13 | For Sale | $459,000 | -- | -- |
Tax History Compared to Growth
Tax History
| Year | Tax Paid | Tax Assessment Tax Assessment Total Assessment is a certain percentage of the fair market value that is determined by local assessors to be the total taxable value of land and additions on the property. | Land | Improvement |
|---|---|---|---|---|
| 2024 | $2,532 | $67,920 | $0 | $0 |
| 2023 | $2,366 | $63,480 | $0 | $0 |
| 2022 | $2,030 | $54,540 | $0 | $0 |
| 2021 | $1,869 | $50,240 | $0 | $0 |
| 2020 | $1,787 | $48,060 | $0 | $0 |
| 2019 | $1,781 | $47,880 | $0 | $0 |
| 2017 | $1,872 | $50,320 | $0 | $0 |
| 2015 | $1,790 | $48,140 | $0 | $0 |
| 2014 | $2,114 | $48,980 | $0 | $0 |
Agents Affiliated with this Home
-

Seller's Agent in 2014
Don Morgan
RE/MAX
(205) 790-6066
-

Buyer's Agent in 2014
Patti Schreiner
ARC Realty - Hoover
Map
Source: Greater Alabama MLS
MLS Number: 561546
APN: 09-2-09-0-003-050-000
- 1119 Springhill Ln Unit Estate lot 5
- 2001 Springhill Ct Unit 3221
- 2000 Springhill Ct Unit 3202
- 1126 Springhill Ln Unit 3222
- 1272 Highland Lakes Trail
- 195 Highland Lakes Dr Unit 3
- 1013 Mountain Trace Unit 5
- 187 Highland Lakes Dr Unit 2
- 101 Salisbury Ln
- 543 Highland Park Cir
- 1548 Highland Lakes Trail Unit 12
- 1000 Highland Lakes Trail Unit 11
- 2037 Blue Heron Cir
- 1004 Highland Lakes Dr Unit 7
- 1006 Highland Lakes Dr Unit 6
- 1000 Highland Park Dr Unit 2035
- 1038 Highland Park Dr Unit 2026
- 157 Highland View Dr Unit 439
- 354 Highland Park Dr
- 149 Highland View Dr Unit 440
- 1229 Highland Lakes Trail
- 1219 Highland Lakes Trail
- 1241 Highland Lakes Trail
- 1009 Springhill Ln
- 1213 Highland Lakes Trail
- 1224 Highland Lakes Trail
- 1230 Highland Lakes Trail
- 1218 Highland Lakes Trail
- 1236 Highland Lakes Trail
- 1008 Springhill Ln
- 1247 Highland Lakes Trail
- 1207 Highland Lakes Trail
- 1246 Highland Lakes Trail
- 221 Highland Lakes Dr
- 2004 Springhill Ct
- 1253 Highland Lakes Trail
- 227 Highland Lakes Dr
- 1254 Highland Lakes Trail
- 2008 Springhill Ct
- 1201 Highland Lakes Trail
