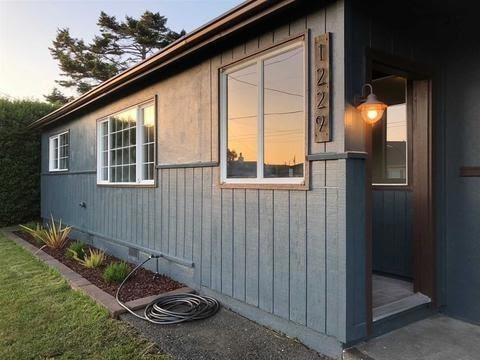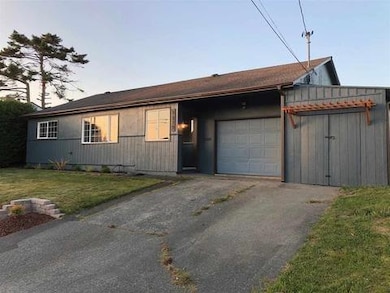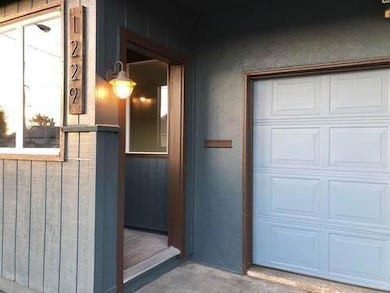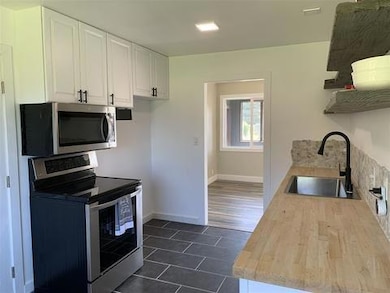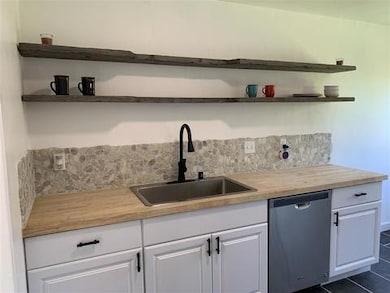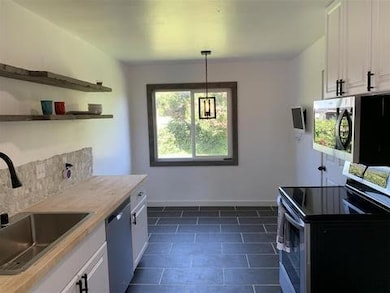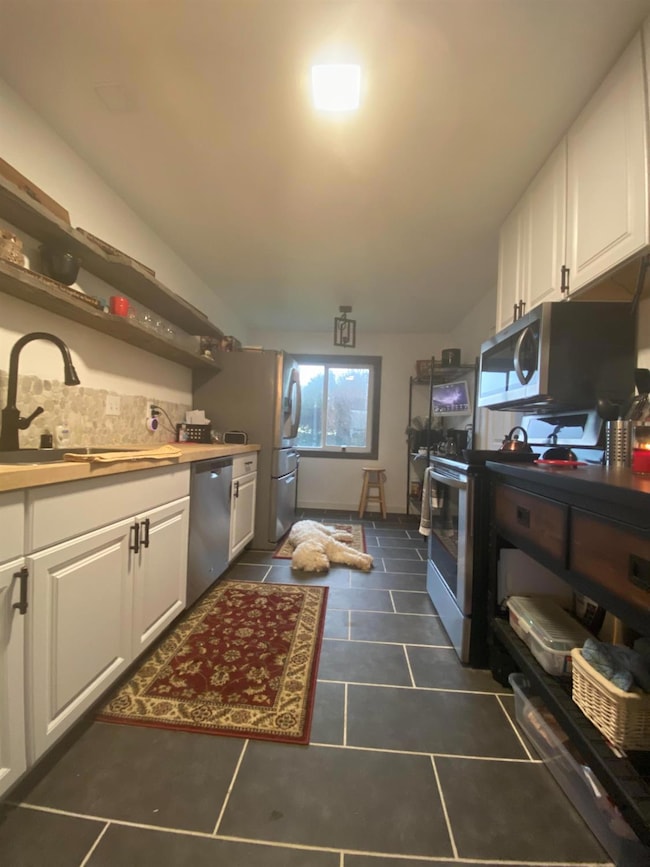1229 Jaccard St Crescent City, CA 95531
Estimated payment $2,085/month
Total Views
36,170
3
Beds
1
Bath
993
Sq Ft
$352
Price per Sq Ft
Highlights
- Water Views
- Great Room
- No HOA
- Main Floor Bedroom
- Wood Countertops
- Cul-De-Sac
About This Home
Are you looking for a home that is walking distance form the beach? You found it! This cute home is ready for its new owners to come and enjoy the salty beach air and all the beauty of the Redwoods just right down the street. Don't let the 1 car garage scare you. This home comes with A huge storage bin that is part of the home for your convenience. Come and make your BEACH dreams a reality!!!
Home Details
Home Type
- Single Family
Est. Annual Taxes
- $2,763
Year Built
- Built in 1954 | Remodeled
Lot Details
- 6,534 Sq Ft Lot
- Cul-De-Sac
- Back Yard Fenced
Parking
- 1 Car Attached Garage
- 1 Open Parking Space
Property Views
- Water
- Forest
Home Design
- Pillar, Post or Pier Foundation
- Raised Foundation
- Composition Roof
- Wood Siding
- Stucco
Interior Spaces
- 993 Sq Ft Home
- Double Pane Windows
- Great Room
- Living Room
Kitchen
- Free-Standing Gas Range
- Dishwasher
- Wood Countertops
Flooring
- Laminate
- Tile
Bedrooms and Bathrooms
- 3 Bedrooms
- Main Floor Bedroom
- 1 Full Bathroom
- Bathtub with Shower
Laundry
- Laundry in Garage
- 220 Volts In Laundry
Home Security
- Carbon Monoxide Detectors
- Fire and Smoke Detector
Outdoor Features
- Enclosed Patio or Porch
- Outdoor Storage
Utilities
- No Cooling
- Pellet Stove burns compressed wood to generate heat
- Water Heater
- High Speed Internet
- Cable TV Available
Community Details
- No Home Owners Association
- Net Lease
Listing and Financial Details
- Assessor Parcel Number 118-292-013-000
Map
Create a Home Valuation Report for This Property
The Home Valuation Report is an in-depth analysis detailing your home's value as well as a comparison with similar homes in the area
Home Values in the Area
Average Home Value in this Area
Tax History
| Year | Tax Paid | Tax Assessment Tax Assessment Total Assessment is a certain percentage of the fair market value that is determined by local assessors to be the total taxable value of land and additions on the property. | Land | Improvement |
|---|---|---|---|---|
| 2025 | $2,763 | $269,523 | $64,945 | $204,578 |
| 2024 | $2,763 | $264,239 | $63,672 | $200,567 |
| 2023 | $2,704 | $259,059 | $62,424 | $196,635 |
| 2022 | $2,646 | $253,980 | $61,200 | $192,780 |
| 2021 | $2,629 | $249,000 | $60,000 | $189,000 |
| 2020 | $1,950 | $184,000 | $57,500 | $126,500 |
| 2019 | $1,701 | $96,303 | $51,776 | $44,527 |
| 2018 | $1,023 | $96,303 | $51,776 | $44,527 |
| 2017 | $1,026 | $98,228 | $52,811 | $45,417 |
| 2016 | $1,028 | $96,303 | $51,776 | $44,527 |
| 2015 | $1,004 | $94,858 | $50,999 | $43,859 |
| 2014 | $967 | $90,407 | $55,249 | $35,158 |
Source: Public Records
Property History
| Date | Event | Price | Change | Sq Ft Price |
|---|---|---|---|---|
| 10/16/2024 10/16/24 | For Sale | $349,999 | +40.6% | $352 / Sq Ft |
| 12/29/2020 12/29/20 | Sold | $249,000 | -0.4% | $251 / Sq Ft |
| 12/01/2020 12/01/20 | For Sale | $249,900 | 0.0% | $252 / Sq Ft |
| 10/08/2020 10/08/20 | Pending | -- | -- | -- |
| 06/26/2020 06/26/20 | For Sale | $249,900 | -- | $252 / Sq Ft |
Source: MetroList
Purchase History
| Date | Type | Sale Price | Title Company |
|---|---|---|---|
| Grant Deed | $249,000 | Consumers Title Company | |
| Interfamily Deed Transfer | -- | Consumers Title Company | |
| Interfamily Deed Transfer | -- | None Available | |
| Grant Deed | -- | First American Title Company |
Source: Public Records
Mortgage History
| Date | Status | Loan Amount | Loan Type |
|---|---|---|---|
| Previous Owner | $244,489 | New Conventional | |
| Previous Owner | $163,200 | Fannie Mae Freddie Mac |
Source: Public Records
Source: MetroList
MLS Number: 224116880
APN: 118-292-013-000
Nearby Homes
