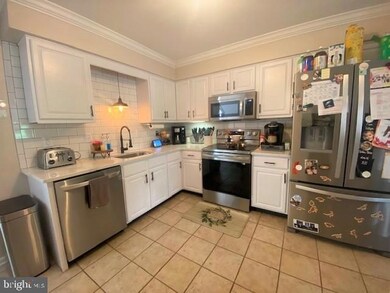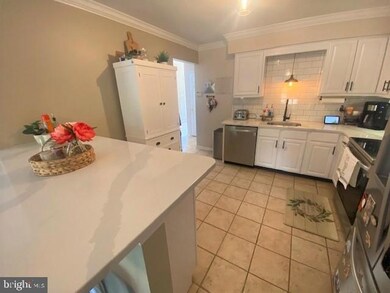
1229 Meadowview Cir Lansdale, PA 19446
Upper Gwynedd Township NeighborhoodHighlights
- Gourmet Kitchen
- Colonial Architecture
- Traditional Floor Plan
- Inglewood Elementary School Rated A-
- Deck
- 1 Fireplace
About This Home
As of November 2022This upgraded Upper Gwynedd Twp home located in Stonegate community will check all your boxes! Stepping inside the dramatic 2 story foyer you'll immediately know this is the home for you. Owners have just remodeled the kitchen in early 2022 with all new S/S appliances and Quartz countertops and a kitchen peninsula with bar stool height seating offering a great place for casual meals. Bright, open and fresh- you'll love your new kitchen! In addition, there is a new Goodman HVAC system and new water heater, both installed in 2021 as well as new windows throughout. All the big ticket items are taken care of! The spacious living room boasts a nice gas fireplace as well as access to your rear deck which is large enough for an outdoor dining table and grill. The dining room is positioned off the living room and flows easily from both the kitchen and living room. Inside garage access from the foyer as well as a convenient powder room. Heading upstairs you'll find 3 generously sized bedrooms, a laundry closet and 2 full bathrooms. Master suite boasts a high vaulted ceiling and private bathroom. 2nd and 3rd bedrooms are both a good size and all 3 bedrooms have custom closet racking systems that will stay with the home. The finished basement takes the cake - a great entertainment area with wired surround sound, sump pump, extra storage and recessed lighting. This is an ideal space for a man cave, entertainment room, gym, office, you name it- it can work! The home also includes a new programmable thermostat, ring doorbell , hardwired smoke detectors and a wired alarm system. All this located moments from Sumneytown Pike, Rt 63, PA 476, Merck, Montgomery Mall, Shopping, Schools and Entertainment. Schedule your showing soon- this won't last long!
Townhouse Details
Home Type
- Townhome
Est. Annual Taxes
- $4,293
Year Built
- Built in 1997
Lot Details
- 2,531 Sq Ft Lot
- Lot Dimensions are 25.00 x 101.00
HOA Fees
- $76 Monthly HOA Fees
Parking
- 1 Car Direct Access Garage
- 2 Driveway Spaces
- Front Facing Garage
- Garage Door Opener
- Parking Lot
Home Design
- Colonial Architecture
- Vinyl Siding
- Concrete Perimeter Foundation
Interior Spaces
- Property has 2 Levels
- Traditional Floor Plan
- Crown Molding
- Ceiling Fan
- Recessed Lighting
- 1 Fireplace
- Entrance Foyer
- Family Room
- Living Room
- Dining Room
- Carpet
- Finished Basement
Kitchen
- Gourmet Kitchen
- Electric Oven or Range
- Built-In Microwave
- Dishwasher
- Stainless Steel Appliances
- Upgraded Countertops
- Disposal
Bedrooms and Bathrooms
- 3 Bedrooms
- En-Suite Bathroom
- Bathtub with Shower
Laundry
- Laundry on upper level
- Dryer
- Washer
Outdoor Features
- Deck
- Porch
Utilities
- 90% Forced Air Heating and Cooling System
- Natural Gas Water Heater
Listing and Financial Details
- Tax Lot 10
- Assessor Parcel Number 56-00-05430-021
Community Details
Overview
- $250 Capital Contribution Fee
- Association fees include common area maintenance, trash
- North Penn Real Estate HOA, Phone Number (215) 855-9526
- Stonegate Subdivision
Recreation
- Tennis Courts
- Community Basketball Court
- Community Playground
Ownership History
Purchase Details
Home Financials for this Owner
Home Financials are based on the most recent Mortgage that was taken out on this home.Purchase Details
Home Financials for this Owner
Home Financials are based on the most recent Mortgage that was taken out on this home.Purchase Details
Home Financials for this Owner
Home Financials are based on the most recent Mortgage that was taken out on this home.Purchase Details
Home Financials for this Owner
Home Financials are based on the most recent Mortgage that was taken out on this home.Purchase Details
Home Financials for this Owner
Home Financials are based on the most recent Mortgage that was taken out on this home.Purchase Details
Home Financials for this Owner
Home Financials are based on the most recent Mortgage that was taken out on this home.Purchase Details
Purchase Details
Purchase Details
Similar Homes in Lansdale, PA
Home Values in the Area
Average Home Value in this Area
Purchase History
| Date | Type | Sale Price | Title Company |
|---|---|---|---|
| Deed | $390,000 | -- | |
| Deed | $289,500 | None Available | |
| Deed | $253,500 | Germantown Title Company | |
| Deed | $265,000 | None Available | |
| Deed | $267,500 | None Available | |
| Deed | $271,000 | None Available | |
| Deed | $158,750 | -- | |
| Interfamily Deed Transfer | -- | -- | |
| Deed | $134,902 | -- |
Mortgage History
| Date | Status | Loan Amount | Loan Type |
|---|---|---|---|
| Open | $331,500 | New Conventional | |
| Previous Owner | $52,900 | Credit Line Revolving | |
| Previous Owner | $285,400 | New Conventional | |
| Previous Owner | $282,781 | FHA | |
| Previous Owner | $284,255 | FHA | |
| Previous Owner | $251,750 | No Value Available | |
| Previous Owner | $200,000 | No Value Available | |
| Previous Owner | $200,000 | No Value Available |
Property History
| Date | Event | Price | Change | Sq Ft Price |
|---|---|---|---|---|
| 11/07/2022 11/07/22 | Sold | $390,000 | 0.0% | $200 / Sq Ft |
| 09/17/2022 09/17/22 | Pending | -- | -- | -- |
| 09/05/2022 09/05/22 | For Sale | $389,900 | +34.7% | $200 / Sq Ft |
| 09/28/2018 09/28/18 | Sold | $289,500 | +0.2% | $142 / Sq Ft |
| 08/07/2018 08/07/18 | Pending | -- | -- | -- |
| 08/02/2018 08/02/18 | Price Changed | $289,000 | -3.6% | $142 / Sq Ft |
| 07/09/2018 07/09/18 | For Sale | $299,900 | 0.0% | $147 / Sq Ft |
| 03/01/2015 03/01/15 | Rented | $1,850 | -7.5% | -- |
| 02/07/2015 02/07/15 | Under Contract | -- | -- | -- |
| 01/20/2015 01/20/15 | For Rent | $1,999 | 0.0% | -- |
| 01/19/2015 01/19/15 | Sold | $253,500 | -2.5% | $129 / Sq Ft |
| 12/08/2014 12/08/14 | Pending | -- | -- | -- |
| 09/16/2014 09/16/14 | Price Changed | $259,900 | -1.9% | $132 / Sq Ft |
| 08/21/2014 08/21/14 | Price Changed | $264,900 | -1.9% | $135 / Sq Ft |
| 08/05/2014 08/05/14 | For Sale | $269,900 | -- | $137 / Sq Ft |
Tax History Compared to Growth
Tax History
| Year | Tax Paid | Tax Assessment Tax Assessment Total Assessment is a certain percentage of the fair market value that is determined by local assessors to be the total taxable value of land and additions on the property. | Land | Improvement |
|---|---|---|---|---|
| 2024 | $4,672 | $127,320 | -- | -- |
| 2023 | $4,453 | $127,320 | $0 | $0 |
| 2022 | $4,294 | $127,320 | $0 | $0 |
| 2021 | $4,181 | $127,320 | $0 | $0 |
| 2020 | $4,072 | $127,320 | $0 | $0 |
| 2019 | $3,998 | $127,320 | $0 | $0 |
| 2018 | $3,998 | $127,320 | $0 | $0 |
| 2017 | $3,830 | $127,320 | $0 | $0 |
| 2016 | $3,780 | $127,320 | $0 | $0 |
| 2015 | $3,609 | $127,320 | $0 | $0 |
| 2014 | $3,609 | $127,320 | $0 | $0 |
Agents Affiliated with this Home
-
J
Seller's Agent in 2022
Joshua Moser
BHHS Keystone Properties
(215) 855-1165
2 in this area
128 Total Sales
-

Seller Co-Listing Agent in 2022
Carol Copelin
BHHS Keystone Properties
(267) 446-7306
4 in this area
62 Total Sales
-

Buyer's Agent in 2022
Dave White
RE/MAX
(215) 870-6582
1 in this area
18 Total Sales
-

Seller's Agent in 2018
Tina Guerrieri
RE/MAX
(267) 250-7649
3 in this area
403 Total Sales
-

Seller's Agent in 2015
Brian Kang
RE/MAX
(267) 476-7117
10 in this area
203 Total Sales
-

Buyer's Agent in 2015
David Alexander
Long & Foster
(610) 254-0214
26 Total Sales
Map
Source: Bright MLS
MLS Number: PAMC2050578
APN: 56-00-05430-021
- 1319 Gwynedale Way
- 1160 Kipling Ct
- 970 Independence Ln
- 750 Annes Ct
- 108 Stony Creek Ave
- 109 Stony Creek Ave
- 946 Woodlawn Dr
- 114 Stony Creek Ave
- 120 Beth Dr
- 116 Hickory Ct
- 179 Bradford Ln
- 1100 Nash Ave
- 622 Salford Ave
- 142 Stony Creek Ave
- 134 State St
- 210 Bradford Ln
- 545 Winding Rd
- 112 Oberlin Terrace
- 177 Oberlin Terrace Unit 18-L
- 418 Jefferson St






