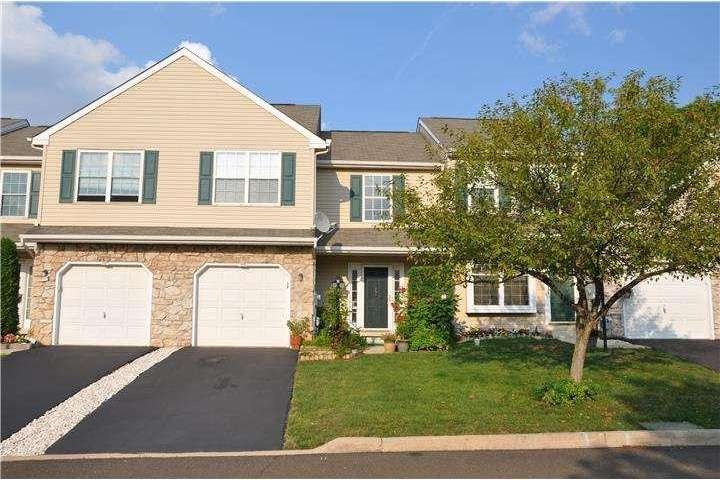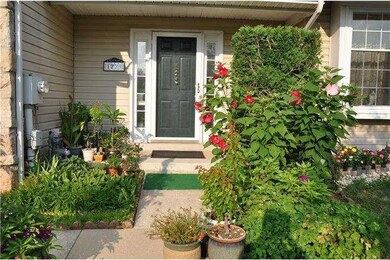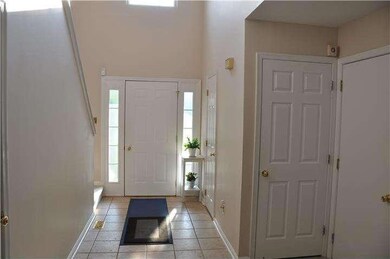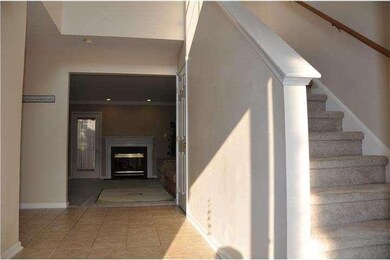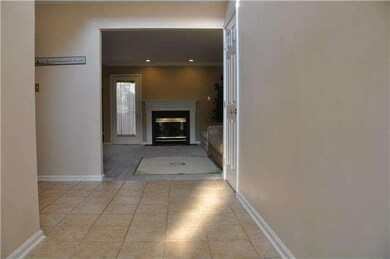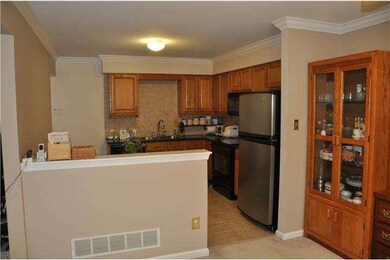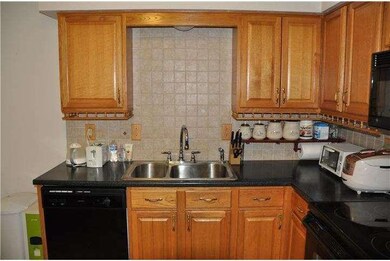
1229 Meadowview Cir Lansdale, PA 19446
Upper Gwynedd Township NeighborhoodHighlights
- Colonial Architecture
- Deck
- Attic
- Inglewood Elementary School Rated A-
- Cathedral Ceiling
- 1 Car Attached Garage
About This Home
As of November 2022JUST REDUCED PRICE. Bright and very well maintained three bedroom townhouse! The two story open foyer welcomes you to the first floor and is covered with tile flooring, also present in the kitchen and powder room for easy maintenance. The first floor also consists of a formal dining room and crown molding throughout. The kitchen is updated with raised oak cabinets, tile back splash guard, and Kohler sink and faucet. The spacious living room consists of a gas fireplace and french door leading to a wooden deck overlooking the backyard. Inside on the second floor, the master bedroom features a vaulted ceiling with ceiling fan along with a full bathroom and his and hers closets for added space. Downstairs, the well finished basement has loads of recessed lighting and provides more living space to be used as family room,an office or entertainment room as needed. Additionally, 90% high efficiency heating saves on gas and electricity!
Townhouse Details
Home Type
- Townhome
Est. Annual Taxes
- $3,548
Year Built
- Built in 1997
Lot Details
- 2,531 Sq Ft Lot
- Lot Dimensions are 25x101
- Back and Front Yard
- Property is in good condition
HOA Fees
- $58 Monthly HOA Fees
Parking
- 1 Car Attached Garage
- 1 Open Parking Space
- Shared Driveway
- Parking Lot
Home Design
- Colonial Architecture
- Shingle Roof
- Stone Siding
- Vinyl Siding
- Concrete Perimeter Foundation
Interior Spaces
- Property has 2 Levels
- Cathedral Ceiling
- Ceiling Fan
- Gas Fireplace
- Family Room
- Living Room
- Dining Room
- Finished Basement
- Basement Fills Entire Space Under The House
- Home Security System
- Laundry on upper level
- Attic
Kitchen
- Eat-In Kitchen
- Built-In Range
- Dishwasher
- Disposal
Flooring
- Wall to Wall Carpet
- Tile or Brick
- Vinyl
Bedrooms and Bathrooms
- 3 Bedrooms
- En-Suite Primary Bedroom
- En-Suite Bathroom
- 2.5 Bathrooms
Outdoor Features
- Deck
Utilities
- Forced Air Heating and Cooling System
- Heating System Uses Gas
- Natural Gas Water Heater
Listing and Financial Details
- Tax Lot 010
- Assessor Parcel Number 56-00-05430-021
Community Details
Overview
- Association fees include common area maintenance, snow removal, trash
- $250 Other One-Time Fees
- Stonegate Subdivision
Recreation
- Tennis Courts
Map
Home Values in the Area
Average Home Value in this Area
Property History
| Date | Event | Price | Change | Sq Ft Price |
|---|---|---|---|---|
| 11/07/2022 11/07/22 | Sold | $390,000 | 0.0% | $200 / Sq Ft |
| 09/17/2022 09/17/22 | Pending | -- | -- | -- |
| 09/05/2022 09/05/22 | For Sale | $389,900 | +34.7% | $200 / Sq Ft |
| 09/28/2018 09/28/18 | Sold | $289,500 | +0.2% | $142 / Sq Ft |
| 08/07/2018 08/07/18 | Pending | -- | -- | -- |
| 08/02/2018 08/02/18 | Price Changed | $289,000 | -3.6% | $142 / Sq Ft |
| 07/09/2018 07/09/18 | For Sale | $299,900 | 0.0% | $147 / Sq Ft |
| 03/01/2015 03/01/15 | Rented | $1,850 | -7.5% | -- |
| 02/07/2015 02/07/15 | Under Contract | -- | -- | -- |
| 01/20/2015 01/20/15 | For Rent | $1,999 | 0.0% | -- |
| 01/19/2015 01/19/15 | Sold | $253,500 | -2.5% | $129 / Sq Ft |
| 12/08/2014 12/08/14 | Pending | -- | -- | -- |
| 09/16/2014 09/16/14 | Price Changed | $259,900 | -1.9% | $132 / Sq Ft |
| 08/21/2014 08/21/14 | Price Changed | $264,900 | -1.9% | $135 / Sq Ft |
| 08/05/2014 08/05/14 | For Sale | $269,900 | -- | $137 / Sq Ft |
Tax History
| Year | Tax Paid | Tax Assessment Tax Assessment Total Assessment is a certain percentage of the fair market value that is determined by local assessors to be the total taxable value of land and additions on the property. | Land | Improvement |
|---|---|---|---|---|
| 2024 | $4,672 | $127,320 | -- | -- |
| 2023 | $4,453 | $127,320 | $0 | $0 |
| 2022 | $4,294 | $127,320 | $0 | $0 |
| 2021 | $4,181 | $127,320 | $0 | $0 |
| 2020 | $4,072 | $127,320 | $0 | $0 |
| 2019 | $3,998 | $127,320 | $0 | $0 |
| 2018 | $3,998 | $127,320 | $0 | $0 |
| 2017 | $3,830 | $127,320 | $0 | $0 |
| 2016 | $3,780 | $127,320 | $0 | $0 |
| 2015 | $3,609 | $127,320 | $0 | $0 |
| 2014 | $3,609 | $127,320 | $0 | $0 |
Mortgage History
| Date | Status | Loan Amount | Loan Type |
|---|---|---|---|
| Open | $331,500 | New Conventional | |
| Previous Owner | $52,900 | Credit Line Revolving | |
| Previous Owner | $285,400 | New Conventional | |
| Previous Owner | $282,781 | FHA | |
| Previous Owner | $284,255 | FHA | |
| Previous Owner | $251,750 | No Value Available | |
| Previous Owner | $200,000 | No Value Available | |
| Previous Owner | $200,000 | No Value Available |
Deed History
| Date | Type | Sale Price | Title Company |
|---|---|---|---|
| Deed | $390,000 | -- | |
| Deed | $289,500 | None Available | |
| Deed | $253,500 | Germantown Title Company | |
| Deed | $265,000 | None Available | |
| Deed | $267,500 | None Available | |
| Deed | $271,000 | None Available | |
| Deed | $158,750 | -- | |
| Interfamily Deed Transfer | -- | -- | |
| Deed | $134,902 | -- |
Similar Homes in Lansdale, PA
Source: Bright MLS
MLS Number: 1003034600
APN: 56-00-05430-021
- 1332 Valley Dr
- 1118 Highpoint Cir
- 1225 Browning Ct
- 1305 Gwynedale Way
- 957 Freedom Ct
- 1132 Keats Ct
- 1428 Bronte Ct
- 989 Independence Ln Unit 16
- 847 Allentown Rd
- 103 Hickory Ct
- 638 Susquehanna Ave
- 210 Hickory Ct Unit 210
- 721 Girard Ave
- 139 Beth Dr
- 545 Winding Rd
- 506 Green St
- 191 Eric Ln
- 122 Berwick Place Unit 23J
- 115 Ardwick Terrace
- 150 Dawn Dr
