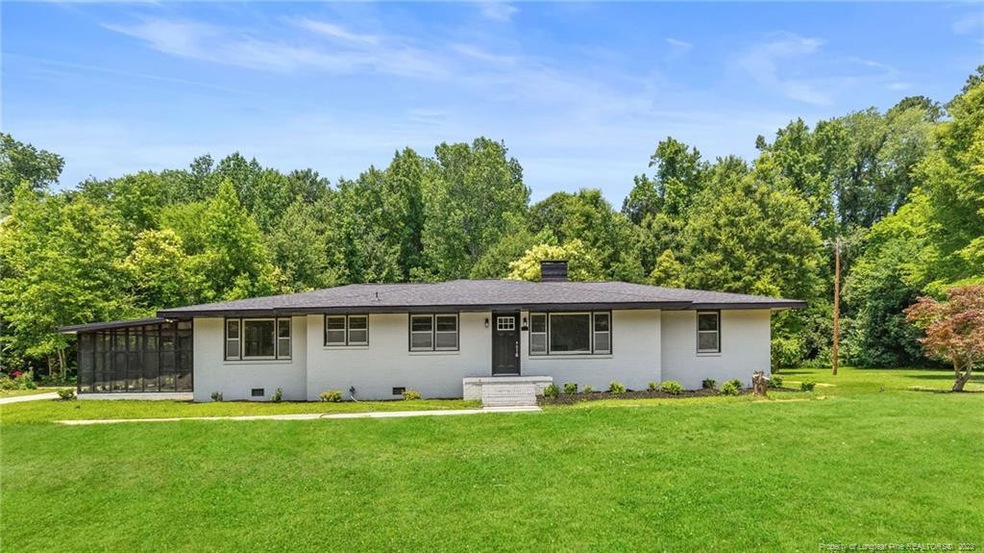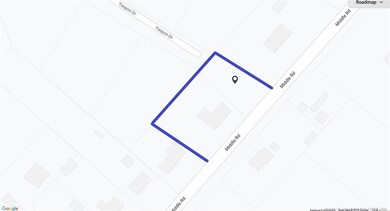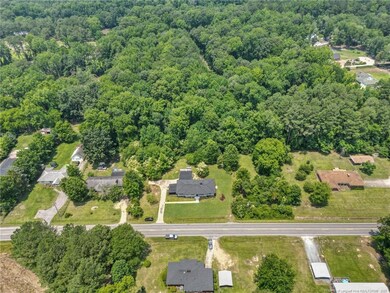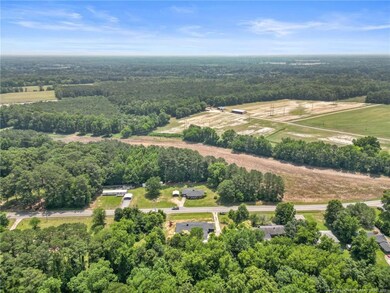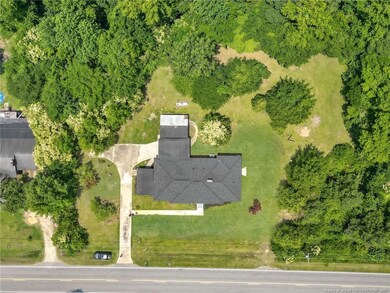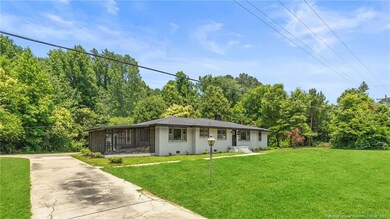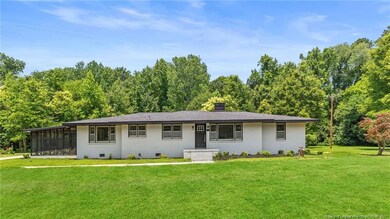
1229 Middle Rd Eastover, NC 28312
Estimated Value: $271,000 - $315,840
Highlights
- Open Floorplan
- Wood Flooring
- Granite Countertops
- Ranch Style House
- 1 Fireplace
- No HOA
About This Home
As of August 2023Great Brick home with 4beds 2 1/2baths on 1.2-acre lot. Huge living-room with fireplace will welcome you. Formal dining-room at your left, followed by a renovated kitchen. New cabinets, Granite countertops, Stainless Steel appliances and an island! You can oversee this large bonus room. New water heater, New HVAC system and New Septic Tank! Big master bedroom with big closet and spacious master bathroom with 2 vanities. New modern lighting and plumbing features. There is a big storage room attached to the carport that can be used as workshop too. Screened porch is attached to this beauty. Great house, Great location!
Home Details
Home Type
- Single Family
Est. Annual Taxes
- $1,900
Year Built
- Built in 1955
Lot Details
- Level Lot
- Property is zoned RR - Rural Residential
Parking
- 1 Attached Carport Space
Home Design
- Ranch Style House
- Brick Veneer
Interior Spaces
- 2,139 Sq Ft Home
- Open Floorplan
- 1 Fireplace
- Screened Porch
- Crawl Space
Kitchen
- Eat-In Kitchen
- Range
- Dishwasher
- Kitchen Island
- Granite Countertops
Flooring
- Wood
- Carpet
- Laminate
- Tile
- Vinyl
Bedrooms and Bathrooms
- 4 Bedrooms
- Walk-In Closet
- Double Vanity
- Walk-in Shower
Laundry
- Laundry in unit
- Washer and Dryer
Utilities
- Cooling System Powered By Gas
- Propane
- Septic Tank
Community Details
- No Home Owners Association
- Eastover Subdivision
Listing and Financial Details
- Assessor Parcel Number 0448-93-7372 and 0448-93-8472
Ownership History
Purchase Details
Home Financials for this Owner
Home Financials are based on the most recent Mortgage that was taken out on this home.Purchase Details
Home Financials for this Owner
Home Financials are based on the most recent Mortgage that was taken out on this home.Similar Homes in the area
Home Values in the Area
Average Home Value in this Area
Purchase History
| Date | Buyer | Sale Price | Title Company |
|---|---|---|---|
| Barber Edwin | $285,000 | None Listed On Document | |
| Verona Assets Inc | $165,000 | -- |
Mortgage History
| Date | Status | Borrower | Loan Amount |
|---|---|---|---|
| Open | Barber Edwin | $291,127 | |
| Previous Owner | Verona Assets Inc | $148,500 | |
| Previous Owner | Rapp John J | $122,130 | |
| Previous Owner | Rapp John J | $114,750 |
Property History
| Date | Event | Price | Change | Sq Ft Price |
|---|---|---|---|---|
| 08/08/2023 08/08/23 | Sold | $285,000 | -4.2% | $133 / Sq Ft |
| 06/26/2023 06/26/23 | Pending | -- | -- | -- |
| 05/04/2023 05/04/23 | For Sale | $297,500 | +80.3% | $139 / Sq Ft |
| 12/29/2022 12/29/22 | Sold | $165,000 | -17.1% | $77 / Sq Ft |
| 11/30/2022 11/30/22 | Pending | -- | -- | -- |
| 08/06/2022 08/06/22 | For Sale | $199,000 | -- | $93 / Sq Ft |
Tax History Compared to Growth
Tax History
| Year | Tax Paid | Tax Assessment Tax Assessment Total Assessment is a certain percentage of the fair market value that is determined by local assessors to be the total taxable value of land and additions on the property. | Land | Improvement |
|---|---|---|---|---|
| 2024 | $1,900 | $154,551 | $19,000 | $135,551 |
| 2023 | $1,900 | $154,551 | $19,000 | $135,551 |
| 2022 | $1,742 | $154,551 | $19,000 | $135,551 |
| 2021 | $1,742 | $154,551 | $19,000 | $135,551 |
| 2019 | $3,493 | $167,900 | $19,000 | $148,900 |
| 2018 | $1,742 | $167,900 | $19,000 | $148,900 |
| 2017 | $1,742 | $167,900 | $19,000 | $148,900 |
| 2016 | $1,517 | $155,500 | $16,000 | $139,500 |
| 2015 | $1,517 | $155,500 | $16,000 | $139,500 |
| 2014 | $1,517 | $155,500 | $16,000 | $139,500 |
Agents Affiliated with this Home
-
Paola Blackburn
P
Seller's Agent in 2023
Paola Blackburn
ON POINT REALTY
(910) 476-7791
6 in this area
340 Total Sales
-
RICARDO 'RICKY' AGOSTO
R
Seller's Agent in 2022
RICARDO 'RICKY' AGOSTO
REAL BROKER LLC
(910) 583-1426
2 in this area
59 Total Sales
Map
Source: Doorify MLS
MLS Number: LP703909
APN: 0448-93-7372
- 1507 Heatherly Ct
- 1594 Old Barn Rd
- 1594 NE Old Barn Rd NE
- 1613 Elk Run (Lot 138) Dr
- 1621 Elk Run (137) Dr
- 1462 Terrals Creek Rd
- 1628 Dr
- 1616 Elk Run (Lot 113) Dr
- 1620 Elk Run (Lot 114) Dr
- 1624 Elk Run (Lot 115) Dr
- 1612 Elk Run (Lot 112) Dr
- 1624 Elk Run Dr
- 1526 Elk Run Dr
- 1401 Draw Bridge Ln
- 1882 Dunn Rd
- 1951 Underwood Rd
- 1124 Jimree Ave
- 1726 Joncee Dr
- 1229 Middle Rd
- 1225 Middle Rd
- 1230 Middle Rd
- 1344 Yaupon Dr
- 1221 Middle Rd
- 1304 Middle Rd
- 1303 Middle Rd
- 1347 Yaupon Dr
- 1217 Middle Rd
- 1340 Yaupon Dr
- 1343 Yaupon Dr
- 1209 Middle Rd
- 1339 Yaupon Dr
- 1316 Middle Rd
- 1332 Yaupon Dr
- 1321 Silverleaf Rd
- 1317 Silverleaf Rd
- 1335 Yaupon Dr
- 1313 Silverleaf Rd
- 2312 Furlong Place
