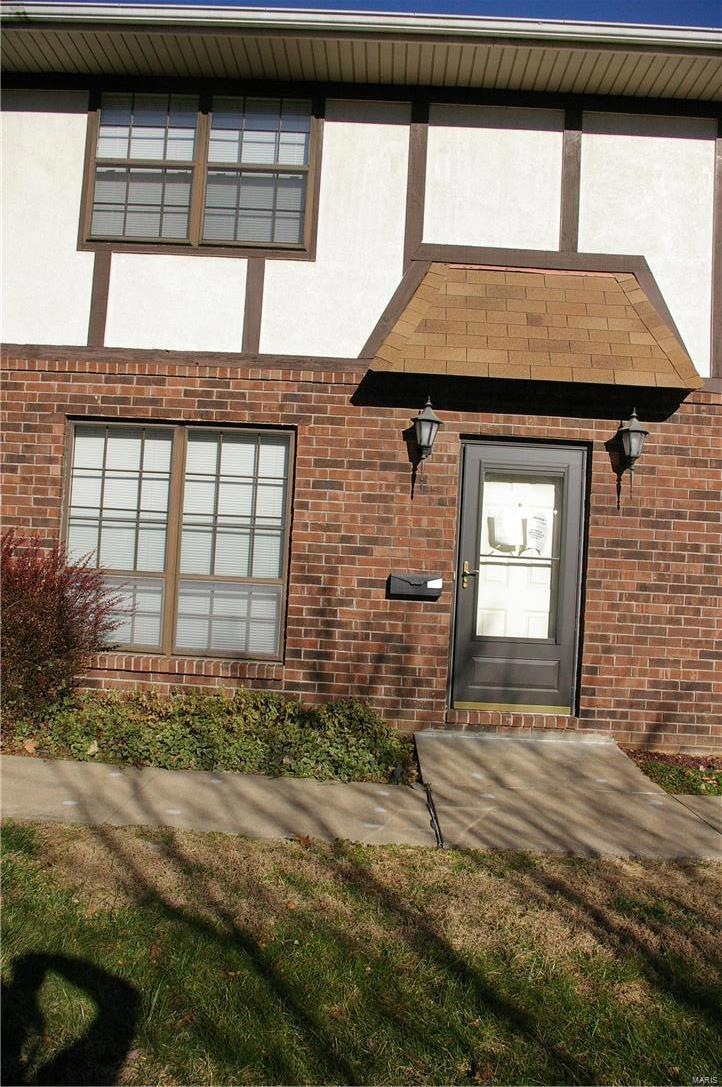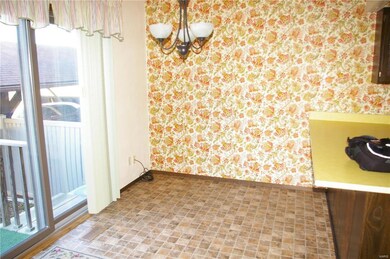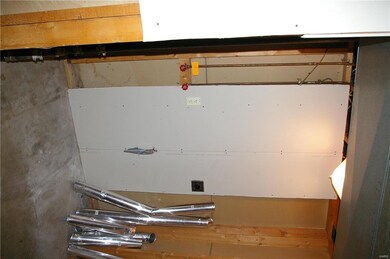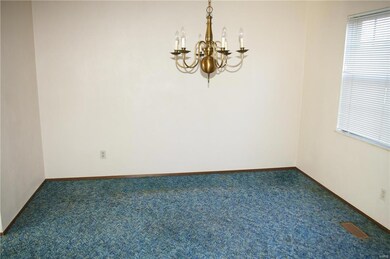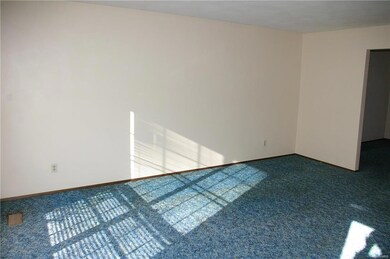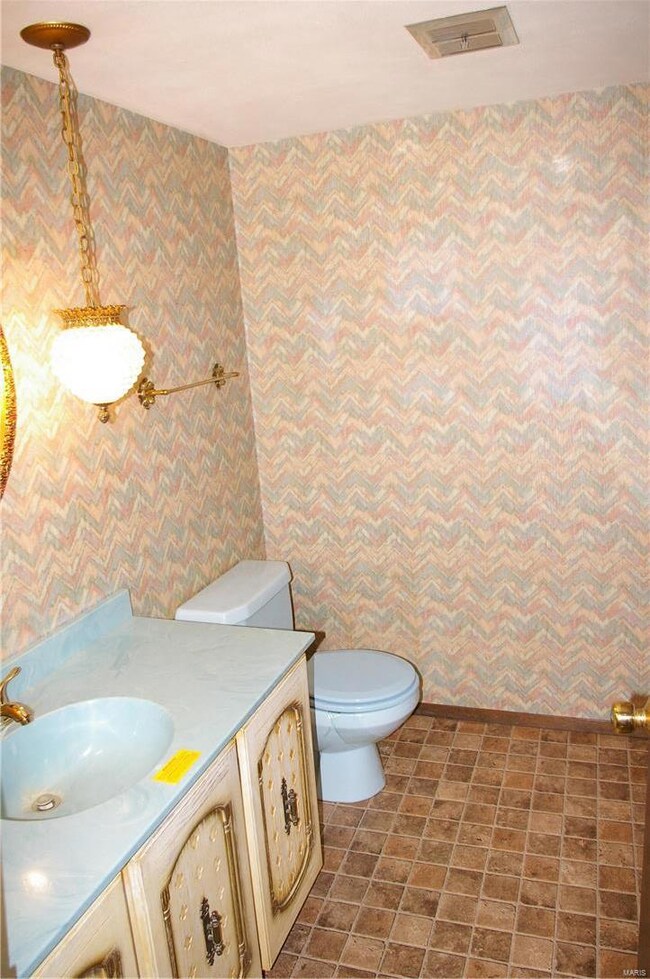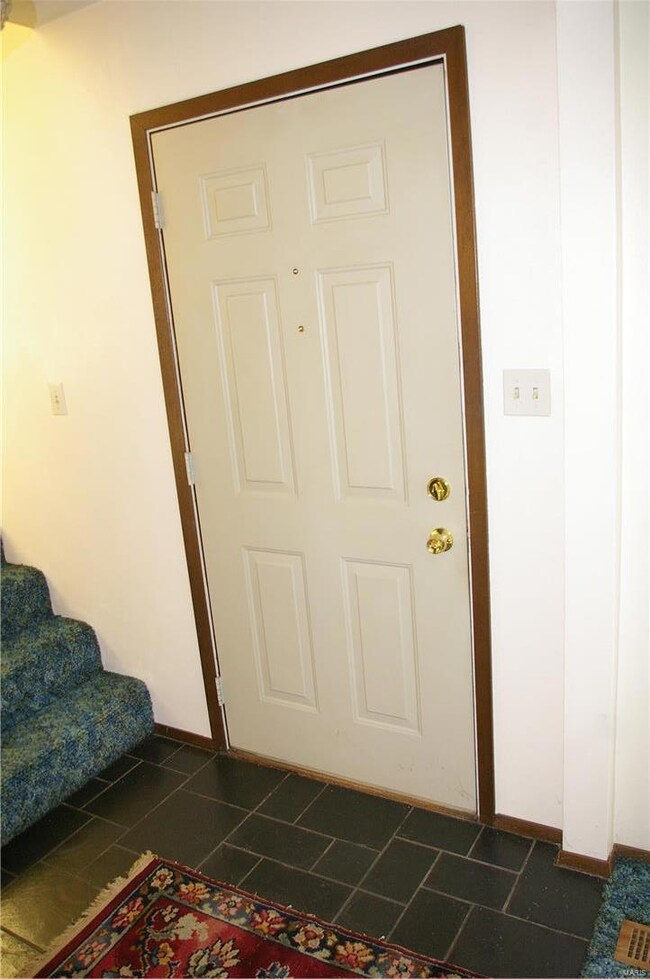
1229 N 17th St Unit 22 Belleville, IL 62226
Highlights
- Breakfast Room
- Brick or Stone Veneer Front Elevation
- Forced Air Heating and Cooling System
- Detached Garage
About This Home
As of October 2019You will be pleasantly surprised at the spaciousness of this 3 bedrooms 4 bath condo in Pine Tree Station Condominiums. Living rm. adjoins the dining rm. Nice size kitchen w/snack bar. Finished basement includes bath, bonus room and expansive family room. 2 car carport. Right down from the pool and clubhouse. 2 car carport. Seller nor Johnston Realty makes no representations or warranties whatsoever as to the structure, foundation, roof, plumbing, electrical or other condition of the condo. Close to Lindenwood, and access to major highway. Restrictions apply.
Last Agent to Sell the Property
Joyce Johnston
Johnston Realty, Inc. License #475123232 Listed on: 12/18/2017
Townhouse Details
Home Type
- Townhome
Year Built
- Built in 1974
HOA Fees
- $200 Monthly HOA Fees
Home Design
- Brick or Stone Veneer Front Elevation
- Cedar
Interior Spaces
- 2-Story Property
- Breakfast Room
- Formal Dining Room
- Partially Finished Basement
- Basement Fills Entire Space Under The House
Bedrooms and Bathrooms
- 3 Bedrooms
Parking
- Detached Garage
- 2 Carport Spaces
Schools
- Belleville Dist 118 Elementary And Middle School
- Belleville High School-West
Utilities
- Forced Air Heating and Cooling System
- Electric Water Heater
Listing and Financial Details
- REO, home is currently bank or lender owned
- Assessor Parcel Number 08-17.0-417-028
Similar Home in Belleville, IL
Home Values in the Area
Average Home Value in this Area
Property History
| Date | Event | Price | Change | Sq Ft Price |
|---|---|---|---|---|
| 05/28/2025 05/28/25 | For Sale | $102,500 | +184.7% | $44 / Sq Ft |
| 10/01/2019 10/01/19 | Sold | $36,000 | -9.8% | $21 / Sq Ft |
| 10/01/2019 10/01/19 | Pending | -- | -- | -- |
| 07/03/2019 07/03/19 | Price Changed | $39,900 | 0.0% | $23 / Sq Ft |
| 07/03/2019 07/03/19 | For Sale | $39,900 | +10.8% | $23 / Sq Ft |
| 06/29/2019 06/29/19 | Off Market | $36,000 | -- | -- |
| 04/02/2019 04/02/19 | Price Changed | $44,000 | -8.3% | $25 / Sq Ft |
| 03/22/2019 03/22/19 | For Sale | $48,000 | +33.3% | $28 / Sq Ft |
| 03/16/2019 03/16/19 | Off Market | $36,000 | -- | -- |
| 03/06/2019 03/06/19 | For Sale | $48,000 | +33.3% | $28 / Sq Ft |
| 03/06/2019 03/06/19 | Off Market | $36,000 | -- | -- |
| 12/07/2018 12/07/18 | Price Changed | $48,000 | 0.0% | $28 / Sq Ft |
| 12/07/2018 12/07/18 | For Sale | $48,000 | +33.3% | $28 / Sq Ft |
| 11/21/2018 11/21/18 | Off Market | $36,000 | -- | -- |
| 08/23/2018 08/23/18 | Price Changed | $52,000 | -7.1% | $30 / Sq Ft |
| 08/16/2018 08/16/18 | For Sale | $56,000 | +55.6% | $32 / Sq Ft |
| 08/16/2018 08/16/18 | Off Market | $36,000 | -- | -- |
| 05/11/2018 05/11/18 | Price Changed | $56,000 | -6.5% | $32 / Sq Ft |
| 04/25/2018 04/25/18 | For Sale | $59,900 | +66.4% | $34 / Sq Ft |
| 04/21/2018 04/21/18 | Off Market | $36,000 | -- | -- |
| 03/19/2018 03/19/18 | For Sale | $59,900 | +66.4% | $34 / Sq Ft |
| 03/15/2018 03/15/18 | Off Market | $36,000 | -- | -- |
| 12/18/2017 12/18/17 | For Sale | $59,900 | -- | $34 / Sq Ft |
Tax History Compared to Growth
Agents Affiliated with this Home
-
Chad Doyle

Seller's Agent in 2025
Chad Doyle
RE/MAX Preferred
(618) 580-3695
43 in this area
127 Total Sales
-
Judy Doyle

Seller Co-Listing Agent in 2025
Judy Doyle
RE/MAX Preferred
(618) 973-1719
92 in this area
241 Total Sales
-
J
Seller's Agent in 2019
Joyce Johnston
Johnston Realty, Inc.
-
Angela Jett

Buyer's Agent in 2019
Angela Jett
Epic Realty LLC
(314) 484-1094
9 in this area
105 Total Sales
Map
Source: MARIS MLS
MLS Number: MIS17096041
- 1229 N 17th St Unit 22
- 1229 N 17th St Unit 3
- 1229 N 17th St Unit 35
- 32 Marlo Dr
- 15 Woodland Ct
- 1604 Pin Oak Ln
- 300 N 28th St
- 1701 N 17th St
- 19 N 31st St
- 1703 Foster Dr
- 1609 Caseyville Ave
- 22 Jennine Dr
- 1712 N 15th St
- 1213 Kinsella Ave
- 6 Marian Ct
- 1809 Duncan Ave
- 1206 Kinsella Ave
- 3216 W Main St
- 1623 Schobert Dr
- 1808 N 15th St
