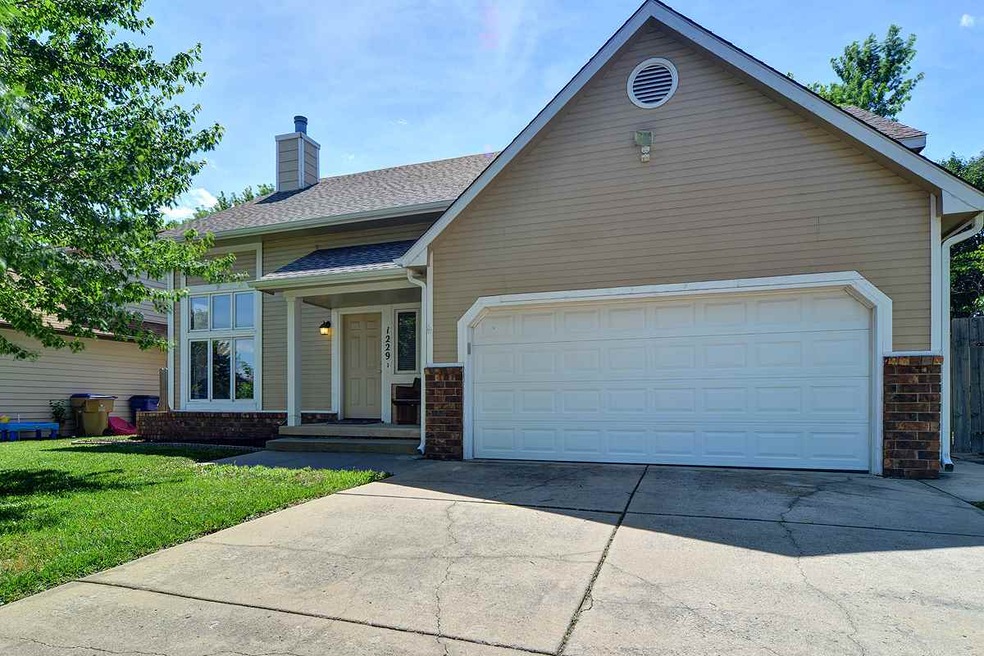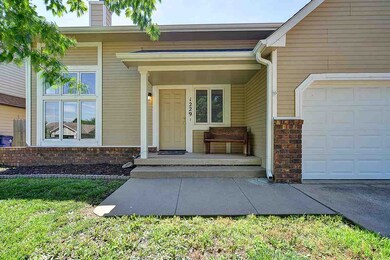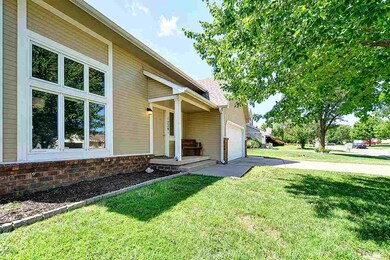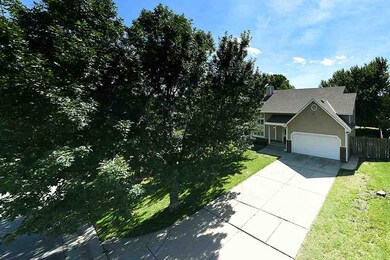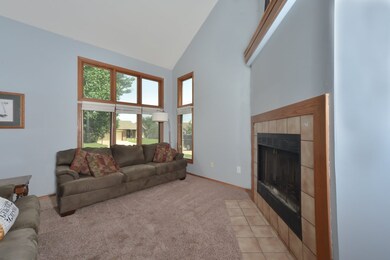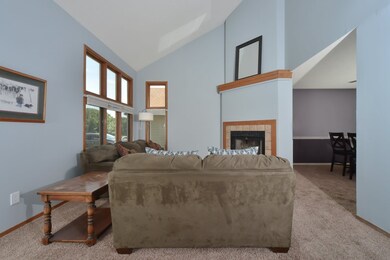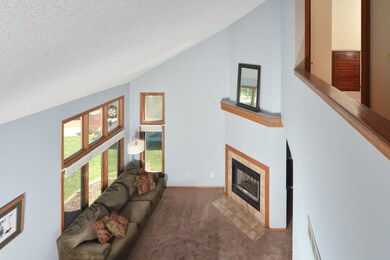
1229 S Stoneybrook Cir Wichita, KS 67207
Harrison Park NeighborhoodHighlights
- Contemporary Architecture
- Formal Dining Room
- 2 Car Attached Garage
- Vaulted Ceiling
- Cul-De-Sac
- Storm Windows
About This Home
As of July 2019Sellers are motivated and are providing $5,000 either for buyers closing costs or as an allowance for windows! This sweet home in on a quiet cul de sac, near major southeast Wichita shopping and dining. This home as a shaded front yard with an inviting front porch. When you walk in the front door you will be captivated by the rare vaulted open ceilings in the front family room. The main living room features a large fireplace and large windows for the perfect amount of natural light. Right off the first living area is a beautiful formal dinning room that has a lovely crown molding on the walls with a two tone paint job that ties in the formality of the room. Off the formal dining is the spacious kitchen with a breakfast bar! Around the corner is a half bathroom next to a good sized storage closet. Through to the other side of the kitchen is the second family living area! It is another large living area with sliding glass doors that lead to the back yard. The backyard is the perfect size and is accompanied by lots of shade and a wooden privacy fence. There is a good sized concrete patio that extends around to the side of the house where you'll find the AC unit and back garage door. The home also features a two car garage. The upstairs of the home boasts three bedrooms! There is one full bathroom for guests (or kids) upstairs two bedrooms with large closets, and the master suite with walk-in closet, vaulted ceilings, and full bath. Stairs to the basement lead to a third family living area. There is a large storage room in the basement that houses the laundry area with another room attached to it that would great for a craft room or an office! This house will go quick with the rare beautiful vaulted ceilings and plenty of storage room in the basement, not to mention the three wonderful living spaces! Schedule your showing of this pretty home before it's gone!
Last Agent to Sell the Property
Holly Haws
Keller Williams Signature Partners, LLC License #00235378 Listed on: 06/19/2017

Home Details
Home Type
- Single Family
Est. Annual Taxes
- $1,505
Year Built
- Built in 1989
Lot Details
- 6,618 Sq Ft Lot
- Cul-De-Sac
- Wood Fence
Home Design
- Contemporary Architecture
- Frame Construction
- Composition Roof
Interior Spaces
- 1.5-Story Property
- Vaulted Ceiling
- Ceiling Fan
- Attached Fireplace Door
- Gas Fireplace
- Window Treatments
- Family Room
- Living Room with Fireplace
- Formal Dining Room
- Laminate Flooring
- Storm Windows
- 220 Volts In Laundry
Kitchen
- Oven or Range
- Electric Cooktop
- Range Hood
- Microwave
- Dishwasher
- Disposal
Bedrooms and Bathrooms
- 3 Bedrooms
- En-Suite Primary Bedroom
- Walk-In Closet
- Bathtub and Shower Combination in Primary Bathroom
Partially Finished Basement
- Basement Fills Entire Space Under The House
- Laundry in Basement
- Rough-In Basement Bathroom
- Basement Storage
- Natural lighting in basement
Parking
- 2 Car Attached Garage
- Garage Door Opener
Outdoor Features
- Patio
- Rain Gutters
Schools
- Seltzer Elementary School
- Coleman Middle School
- Southeast High School
Utilities
- Forced Air Heating and Cooling System
- Heating System Uses Gas
Community Details
- Harrison Park Subdivision
Listing and Financial Details
- Assessor Parcel Number 11111-1111
Ownership History
Purchase Details
Home Financials for this Owner
Home Financials are based on the most recent Mortgage that was taken out on this home.Purchase Details
Home Financials for this Owner
Home Financials are based on the most recent Mortgage that was taken out on this home.Purchase Details
Home Financials for this Owner
Home Financials are based on the most recent Mortgage that was taken out on this home.Purchase Details
Purchase Details
Similar Homes in Wichita, KS
Home Values in the Area
Average Home Value in this Area
Purchase History
| Date | Type | Sale Price | Title Company |
|---|---|---|---|
| Warranty Deed | -- | None Available | |
| Warranty Deed | -- | Security First Title | |
| Warranty Deed | -- | Security 1St Title | |
| Warranty Deed | -- | None Available | |
| Warranty Deed | -- | None Available |
Mortgage History
| Date | Status | Loan Amount | Loan Type |
|---|---|---|---|
| Open | $158,304 | New Conventional | |
| Previous Owner | $145,604 | FHA | |
| Previous Owner | $124,657 | FHA | |
| Previous Owner | $51,847 | New Conventional |
Property History
| Date | Event | Price | Change | Sq Ft Price |
|---|---|---|---|---|
| 07/12/2019 07/12/19 | Sold | -- | -- | -- |
| 06/01/2019 06/01/19 | Pending | -- | -- | -- |
| 05/17/2019 05/17/19 | For Sale | $165,000 | +10.1% | $82 / Sq Ft |
| 07/21/2017 07/21/17 | Sold | -- | -- | -- |
| 06/21/2017 06/21/17 | Pending | -- | -- | -- |
| 06/19/2017 06/19/17 | For Sale | $149,900 | -- | $75 / Sq Ft |
Tax History Compared to Growth
Tax History
| Year | Tax Paid | Tax Assessment Tax Assessment Total Assessment is a certain percentage of the fair market value that is determined by local assessors to be the total taxable value of land and additions on the property. | Land | Improvement |
|---|---|---|---|---|
| 2025 | $2,493 | $25,347 | $5,003 | $20,344 |
| 2023 | $2,493 | $23,253 | $3,404 | $19,849 |
| 2022 | $2,224 | $20,045 | $3,209 | $16,836 |
| 2021 | $2,304 | $20,045 | $2,162 | $17,883 |
| 2020 | $2,190 | $19,113 | $2,162 | $16,951 |
| 2019 | $2,007 | $17,515 | $2,162 | $15,353 |
| 2018 | $1,920 | $16,721 | $2,346 | $14,375 |
| 2017 | $1,512 | $0 | $0 | $0 |
| 2016 | $1,510 | $0 | $0 | $0 |
| 2015 | $1,482 | $0 | $0 | $0 |
| 2014 | $1,557 | $0 | $0 | $0 |
Agents Affiliated with this Home
-
H
Seller's Agent in 2019
Holly Haws
Keller Williams Signature Partners, LLC
-

Buyer's Agent in 2019
Dan Madrigal
Berkshire Hathaway PenFed Realty
(316) 990-0184
372 Total Sales
-

Buyer Co-Listing Agent in 2019
Tiffany Webb
Berkshire Hathaway PenFed Realty
(316) 640-3595
135 Total Sales
-

Buyer's Agent in 2017
Kari Higgins-Lashley
Berkshire Hathaway PenFed Realty
(316) 990-4383
3 in this area
255 Total Sales
Map
Source: South Central Kansas MLS
MLS Number: 537083
APN: 118-28-0-31-03-038.00
- 1221 S Stoneybrook Cir
- 1202 S Stoneybrook Cir
- 1044 S Beech St
- 10105 E Bayley St
- 824 S Red Oaks Cir
- 1432 S Goebel Cir
- 1450 S Webb Rd
- 106013-10615 E Conifer St
- 1402 S Todd Place
- 1515 S Goebel Cir
- 822 S Lindberg Cir
- 1517 S Goebel Cir
- 9802 E Boston Cir
- 1516 & 1518 S Goebel
- 9800 E Boston Cir
- 1459 S Shiloh Ct
- 1736 S Goebel St
- 1525 S Shiloh St
- 1733 S Cranbrook Ct
- 1034 S Dalton Dr
