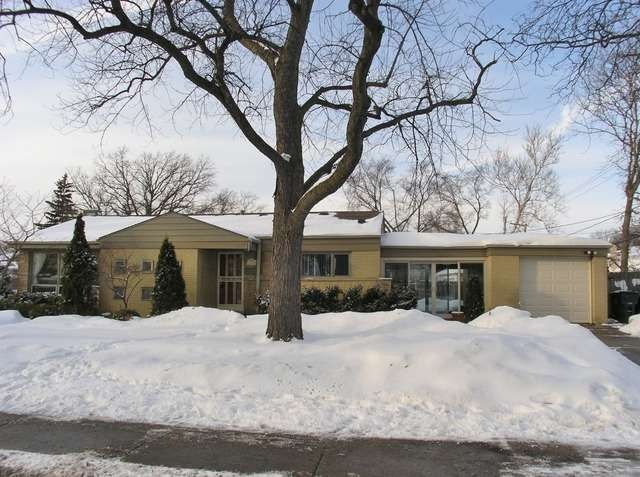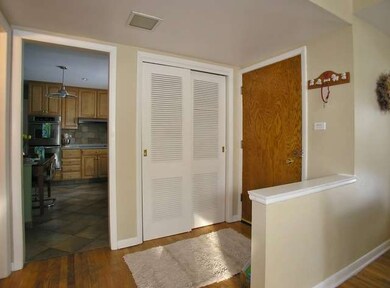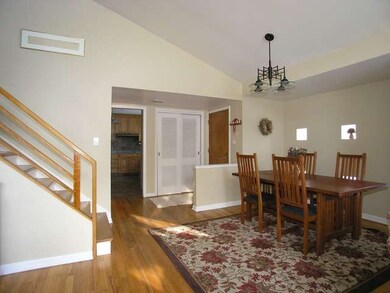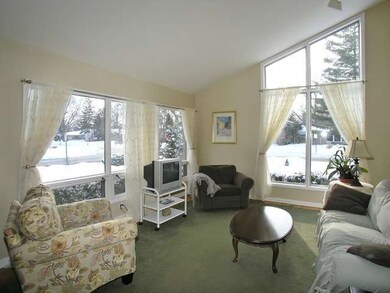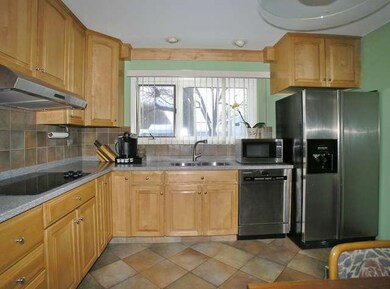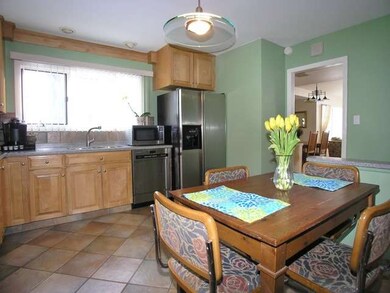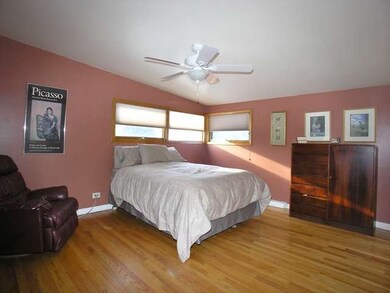
1229 Sherwood Rd Glenview, IL 60025
Highlights
- Vaulted Ceiling
- Wood Flooring
- Double Oven
- Marie Murphy School Rated A
- Corner Lot
- Fenced Yard
About This Home
As of April 2022GREAT UPDATED 3 BDRM SPLIT IN NEW TRIER/AVOCA! MAPLE/CORIAN EAT-IN KITCH W/SS APPL! NEW BTHS: SOAKING TUB, CORIAN, MARBLE FLRS! HRDWD FLRS. FAM RM W/BUILT-IN MAPLE ENT CTR,BKSHELVES.VAULT CEIL, CEIL FNS,HUNTER DOUGLAS BLINDS. FENCED YD W/PATIO. TRANE FURNACE-2006. HT WTR HTR-2012, ELEC PANEL-2000. GREAT BREEZEWAY W/NEW SLIDING DRS. 1 CAR ATT GARAGE W/NEW DR. A WONDERFUL HOME TO MOVE RIGHT IN. CLOSE TO SCHOOLS, TRANS!
Last Agent to Sell the Property
Berkshire Hathaway HomeServices Chicago License #471000257 Listed on: 03/12/2014

Home Details
Home Type
- Single Family
Est. Annual Taxes
- $8,268
Year Built
- 1958
Lot Details
- Southern Exposure
- Fenced Yard
- Corner Lot
Parking
- Attached Garage
- Parking Included in Price
- Garage Is Owned
Home Design
- Bi-Level Home
- Brick Exterior Construction
- Asphalt Shingled Roof
- Aluminum Siding
Interior Spaces
- Soaking Tub
- Vaulted Ceiling
- Wood Flooring
- Crawl Space
Kitchen
- Breakfast Bar
- Double Oven
- Dishwasher
Laundry
- Dryer
- Washer
Outdoor Features
- Enclosed patio or porch
- Breezeway
Utilities
- Forced Air Heating and Cooling System
- Heating System Uses Gas
- Lake Michigan Water
Additional Features
- North or South Exposure
- Property is near a bus stop
Listing and Financial Details
- Homeowner Tax Exemptions
Ownership History
Purchase Details
Purchase Details
Home Financials for this Owner
Home Financials are based on the most recent Mortgage that was taken out on this home.Purchase Details
Home Financials for this Owner
Home Financials are based on the most recent Mortgage that was taken out on this home.Similar Homes in Glenview, IL
Home Values in the Area
Average Home Value in this Area
Purchase History
| Date | Type | Sale Price | Title Company |
|---|---|---|---|
| Deed | -- | None Listed On Document | |
| Warranty Deed | $480,000 | Saturn Title | |
| Warranty Deed | $380,000 | Chicago Title Insurance Co |
Mortgage History
| Date | Status | Loan Amount | Loan Type |
|---|---|---|---|
| Previous Owner | $200,000 | Credit Line Revolving | |
| Previous Owner | $358,000 | New Conventional | |
| Previous Owner | $874,000 | New Conventional | |
| Previous Owner | $260,000 | New Conventional | |
| Previous Owner | $100,000 | Credit Line Revolving | |
| Previous Owner | $105,697 | Unknown | |
| Previous Owner | $68,000 | Credit Line Revolving |
Property History
| Date | Event | Price | Change | Sq Ft Price |
|---|---|---|---|---|
| 04/11/2022 04/11/22 | Sold | $480,000 | -1.6% | $350 / Sq Ft |
| 03/06/2022 03/06/22 | Pending | -- | -- | -- |
| 03/04/2022 03/04/22 | For Sale | $488,000 | +28.4% | $356 / Sq Ft |
| 04/30/2014 04/30/14 | Sold | $380,000 | -1.3% | $277 / Sq Ft |
| 03/15/2014 03/15/14 | Pending | -- | -- | -- |
| 03/12/2014 03/12/14 | For Sale | $385,000 | -- | $281 / Sq Ft |
Tax History Compared to Growth
Tax History
| Year | Tax Paid | Tax Assessment Tax Assessment Total Assessment is a certain percentage of the fair market value that is determined by local assessors to be the total taxable value of land and additions on the property. | Land | Improvement |
|---|---|---|---|---|
| 2024 | $8,268 | $56,075 | $15,067 | $41,008 |
| 2023 | $8,268 | $42,811 | $15,067 | $27,744 |
| 2022 | $8,268 | $42,811 | $15,067 | $27,744 |
| 2021 | $7,358 | $33,626 | $10,829 | $22,797 |
| 2020 | $7,613 | $35,258 | $10,829 | $24,429 |
| 2019 | $7,436 | $38,745 | $10,829 | $27,916 |
| 2018 | $7,039 | $34,855 | $8,946 | $25,909 |
| 2017 | $6,848 | $34,855 | $8,946 | $25,909 |
| 2016 | $7,166 | $34,855 | $8,946 | $25,909 |
| 2015 | $6,768 | $29,533 | $7,298 | $22,235 |
| 2014 | $6,049 | $29,533 | $7,298 | $22,235 |
| 2013 | $5,773 | $29,533 | $7,298 | $22,235 |
Agents Affiliated with this Home
-
Richard Pan

Seller's Agent in 2022
Richard Pan
RE/MAX
(630) 664-8108
1 in this area
89 Total Sales
-
Anthony Macias
A
Buyer's Agent in 2022
Anthony Macias
Adonis Realty LLC
(773) 447-5081
1 in this area
31 Total Sales
-
Martha May

Seller's Agent in 2014
Martha May
Berkshire Hathaway HomeServices Chicago
(847) 533-0559
22 in this area
62 Total Sales
Map
Source: Midwest Real Estate Data (MRED)
MLS Number: MRD08556552
APN: 05-31-114-013-0000
- 1241 Sherwood Rd
- 1237 Heatherfield Ln
- 1115 Hunter Rd
- 3528 Forest Ave
- 526 Laramie Ave
- 941 Harms Rd
- 1131 New Trier Ct
- 836 E Glenwood Rd
- 833 E Glenwood Rd
- 315 Glenview Rd
- 735 Lamon Ave
- 3227 Greenleaf Ave
- 705 Hunter Rd
- 29 Glenview Rd
- 48 Hackberry Ln
- 810 Skokie Blvd Unit C
- 627 Beaver Rd
- 3031 Indianwood Rd
- 3036 Barclay Ln
- 711 Becker Rd
