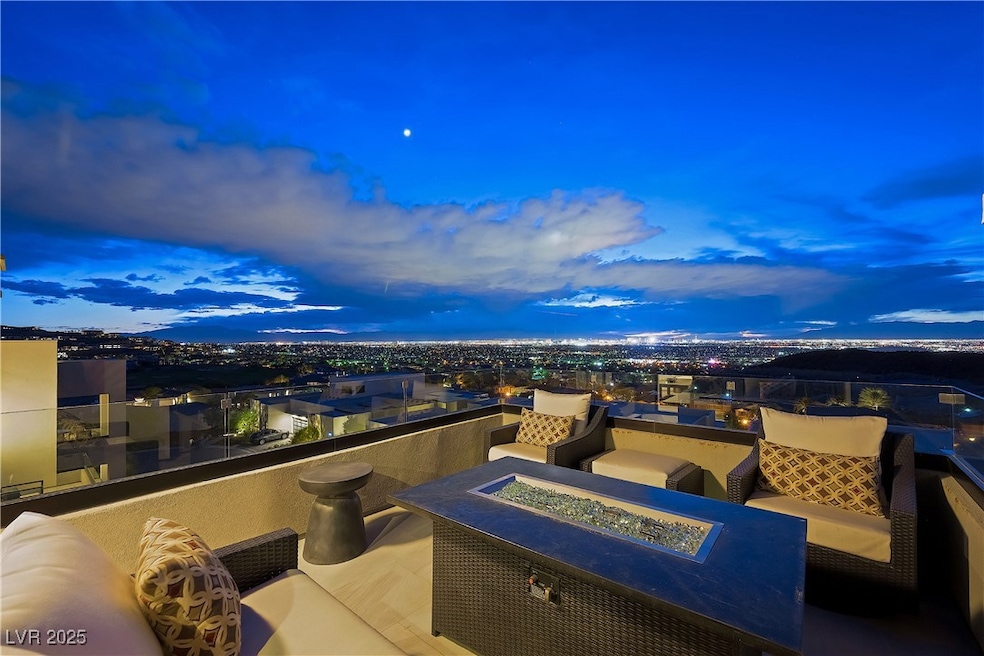1229 Starview Peak Ct Henderson, NV 89012
MacDonald Highlands NeighborhoodHighlights
- Golf Course Community
- Gated Community
- Deck
- Country Club
- City View
- Main Floor Bedroom
About This Home
Experience elevated living in this stunning Christopher Homes Vu residence, perfectly positioned to showcase unobstructed, sweeping views of the iconic Las Vegas Strip.
Step inside and be welcomed by sun-drenched, open living spaces designed for both comfort and style. The chef’s kitchen, complete with premium appliances and designer finishes, is ideal for cooking, entertaining, and everyday living.
The spacious primary suites offer a true retreat, featuring spa-like baths and private balconies where you can take in the dazzling city lights. Every detail, from the sleek flooring to the custom cabinetry and countertops, has been thoughtfully selected to create a refined, sophisticated ambiance.
Fully furnished with RH pieces that elevate each room, this home is move-in ready and offers a seamless transition into luxury living.
Seeking a long-term tenant who will appreciate and enjoy this exceptional residence.
Listing Agent
Las Vegas Sotheby's Int'l Brokerage Phone: (702) 595-2014 License #BS.0036750 Listed on: 08/23/2025

Townhouse Details
Home Type
- Townhome
Est. Annual Taxes
- $11,777
Year Built
- Built in 2017
Lot Details
- 3,049 Sq Ft Lot
- West Facing Home
- Partially Fenced Property
- Block Wall Fence
- Desert Landscape
Parking
- 2 Car Garage
Home Design
- Frame Construction
- Tile Roof
- Stucco
Interior Spaces
- 3,250 Sq Ft Home
- 3-Story Property
- Furnished
- Gas Fireplace
- Blinds
- Great Room
- City Views
Kitchen
- Built-In Gas Oven
- Gas Cooktop
- Microwave
- Dishwasher
- Wine Refrigerator
- Disposal
Flooring
- Carpet
- Tile
- Luxury Vinyl Plank Tile
Bedrooms and Bathrooms
- 4 Bedrooms
- Main Floor Bedroom
Laundry
- Laundry closet
- Washer and Dryer
Outdoor Features
- Balcony
- Deck
- Covered Patio or Porch
Schools
- Vanderburg Elementary School
- Miller Bob Middle School
- Foothill High School
Utilities
- Two cooling system units
- Central Heating and Cooling System
- Heating System Uses Gas
- Cable TV Available
Listing and Financial Details
- Security Deposit $21,000
- Property Available on 9/3/25
- Tenant pays for electricity, gas, key deposit, water
Community Details
Overview
- Property has a Home Owners Association
- Foothills Association, Phone Number (702) 933-7764
- Macdonald Foothills Pa 18A Phase 1 Amd Subdivision
- The community has rules related to covenants, conditions, and restrictions
Recreation
- Golf Course Community
- Country Club
Pet Policy
- No Pets Allowed
Security
- Security Guard
- Gated Community
Map
Source: Las Vegas REALTORS®
MLS Number: 2712559
APN: 178-27-123-013
- 394 Solitude Peak Ln
- 430 Stone Lair Ct
- 387 Solitude Peak Ln
- 426 Tranquil Peak Ct
- 414 Net Zero Dr
- 1265 Vietti St
- 455 Tranquil Peak Ct
- 431 Net Zero Dr
- 409 Net Zero
- 584 Saint Croix St
- 583 Saint Croix St
- 364 Trentino Alto St
- 507 Serenity Point Dr
- 0 Westridge Unit 2713493
- 1160 Alpine Ledge Dr
- 555 Grand Rim Dr
- 0 Westridge Unit 2697000
- 0 Westridge Unit 2692267
- 0 Westridge Unit 2687236
- 467 Rock Peak
- 406 Solitude Peak Ln
- 394 Solitude Peak Ln
- 1244 Vietti St
- 386 Tranquil Peak Ct
- 378 Tranquil Peak Ct
- 454 Tranquil Peak Ct
- 634 Saint Croix St
- 210 Lynbrook St
- 200 Viento Ridge St
- 1423 Foothills Village Dr
- 1297 Ventura Cliffs Ave
- 1228 Stellar Rim Ct
- 226 Pancho Via Dr
- 278 Grand Olympia Dr Unit 1
- 1349 W Horizon Ridge Pkwy
- 1290 W Horizon Ridge Pkwy
- 160 Cielo Abierto Way
- 225 S Stephanie St
- 1350 W Horizon Ridge Pkwy
- 214 Abbey Hill St






