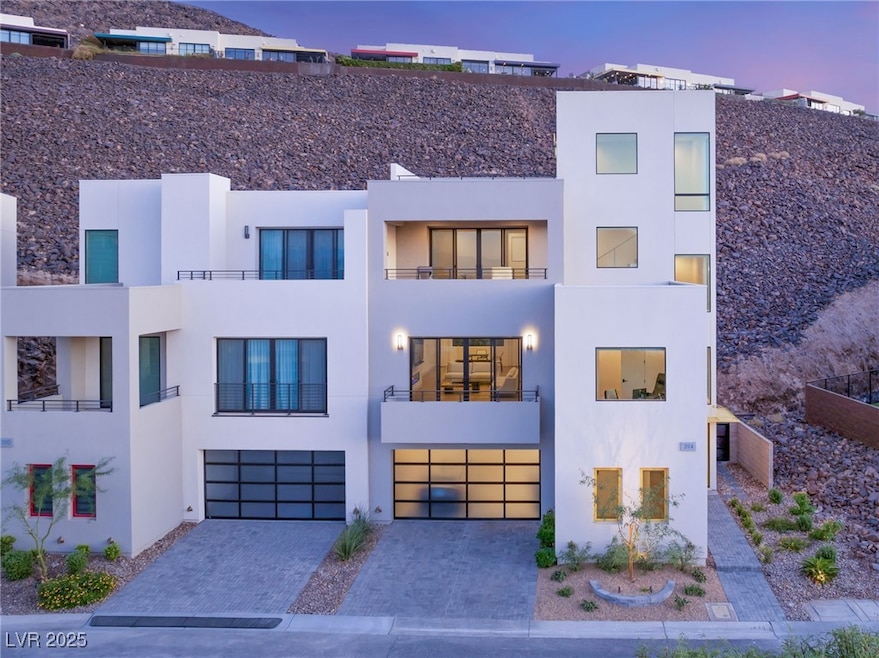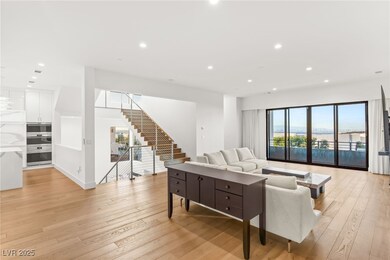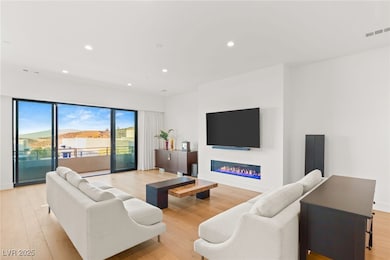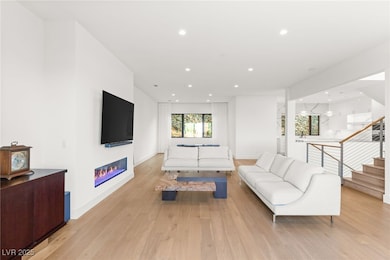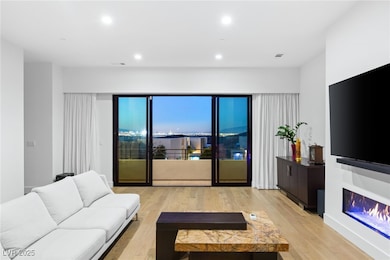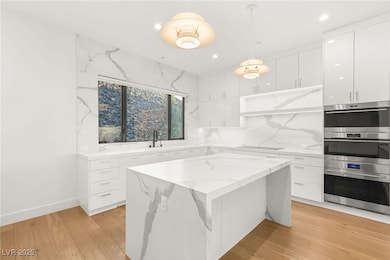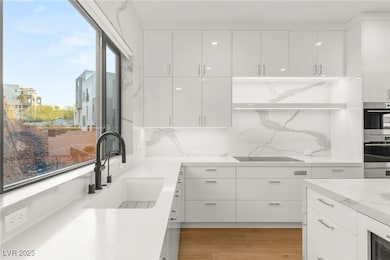394 Solitude Peak Ln Henderson, NV 89012
MacDonald Highlands NeighborhoodHighlights
- Fitness Center
- View of Las Vegas Strip
- No HOA
- Gated Community
- Wood Flooring
- Tennis Courts
About This Home
Must see strip, city and mountain views from every window! The gourmet kitchen is a chef’s dream, featuring top-of-the-line appliances, natural stone countertops, a spacious walk-in pantry, and an open-concept layout that flows effortlessly into the living and dining areas—ideal for both everyday living and entertaining. Retreat to the serene primary suite, where dual walk-in closets, a spa-inspired bathroom with a soaking tub and separate shower, and an in-suite washer and dryer offer unmatched comfort and convenience. Throughout the home, custom cabinetry and rich hardwood flooring add warmth and sophistication. At the top, a stunning observation deck delivers 180-degree panoramic vistas—perfect for sunset cocktails or quiet mornings above the city. A dedicated office with inspiring views completes this exceptional residence.Enjoy a lifestyle of security, privacy, and prestige in one of Las Vegas’ most sought-after communities. This is luxury—elevated.
Listing Agent
LIFE Realty District Brokerage Email: Leta@RoseLV.com License #BS.0009357 Listed on: 05/16/2025

Townhouse Details
Home Type
- Townhome
Est. Annual Taxes
- $14,399
Year Built
- Built in 2022
Lot Details
- 3,049 Sq Ft Lot
- West Facing Home
- Wrought Iron Fence
- Back Yard Fenced
- Desert Landscape
Parking
- 3 Car Attached Garage
- Inside Entrance
Property Views
- Las Vegas Strip
- City
- Mountain
Home Design
- Flat Roof Shape
- Frame Construction
- Stucco
Interior Spaces
- 3,229 Sq Ft Home
- 3-Story Property
- Ceiling Fan
- Gas Fireplace
- Blinds
- Living Room with Fireplace
Kitchen
- Built-In Gas Oven
- Gas Cooktop
- <<microwave>>
- Dishwasher
- Disposal
Flooring
- Wood
- Tile
Bedrooms and Bathrooms
- 3 Bedrooms
Laundry
- Laundry Room
- Laundry on main level
- Washer and Dryer
Outdoor Features
- Balcony
Schools
- Brown Elementary School
- Miller Bob Middle School
- Foothill High School
Utilities
- Central Heating and Cooling System
- Heating System Uses Gas
- Cable TV Available
Listing and Financial Details
- Security Deposit $8,500
- Property Available on 6/1/25
- Tenant pays for electricity, gas, sewer, water
- 12 Month Lease Term
Community Details
Overview
- No Home Owners Association
- Macdonald Foothills Pa 18A Phase 1 Amd Subdivision
Amenities
- Recreation Room
Recreation
- Tennis Courts
- Fitness Center
Pet Policy
- No Pets Allowed
Security
- Security Guard
- Gated Community
Map
Source: Las Vegas REALTORS®
MLS Number: 2683222
APN: 178-27-517-012
- 387 Solitude Peak Ln
- 414 Tranquil Peak Ct
- 426 Tranquil Peak Ct
- 409 Net Zero
- 414 Net Zero Dr
- 455 Tranquil Peak Ct
- 431 Net Zero Dr
- 1265 Vietti St
- 584 Saint Croix St
- 583 Saint Croix St
- 507 Serenity Point Dr
- 364 Trentino Alto St
- 348 Unicorn Hills Dr
- 555 Grand Rim Dr
- 0 Westridge Unit 2697000
- 0 Westridge Unit 2692267
- 0 Westridge Unit 2687236
- 467 Rock Peak
- 357 Via Sorrento
- 35 Rockstream Dr
- 406 Solitude Peak Ln
- 386 Tranquil Peak Ct
- 378 Tranquil Peak Ct
- 1244 Vietti St
- 454 Tranquil Peak Ct
- 343 S Arroyo Grande Blvd
- 634 Saint Croix St
- 210 Lynbrook St
- 601 Overlook Rim Dr
- 1290 W Horizon Ridge Pkwy
- 160 Cielo Abierto Way
- 1349 W Horizon Ridge Pkwy
- 667 Palisade Rim Dr
- 225 S Stephanie St
- 1158 Twinkling Meadows Dr
- 1350 W Horizon Ridge Pkwy
- 245 S Gibson Rd
- 750 Dragon Ridge Dr
- 658 Scenic Cliff Dr
- 359 Hoskins Ct
