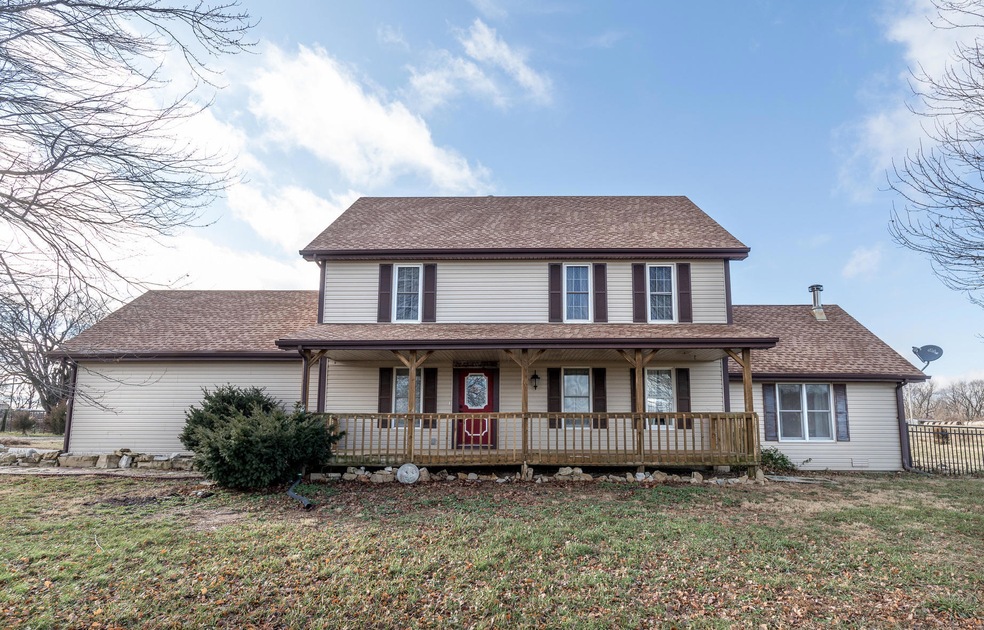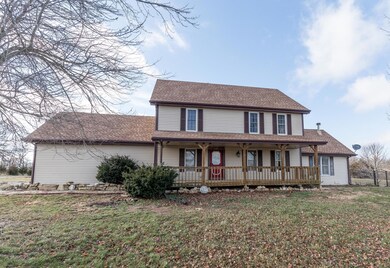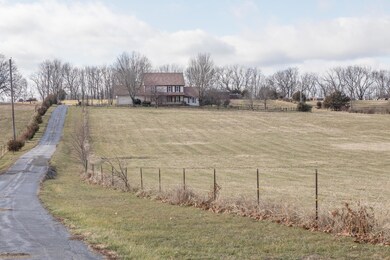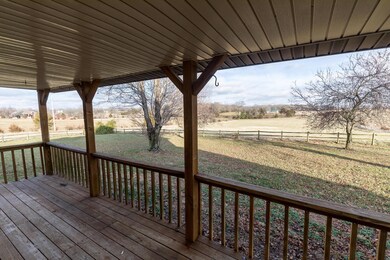
$320,000
- 4 Beds
- 3 Baths
- 3,024 Sq Ft
- 1206 S 14th Ave
- Ozark, MO
Welcome to this charming 4-bedroom, 3-bath home featuring a spacious basement, ideal for extra living space and a hobby room. Situated in a fantastic location, this property offers the perfect blend of comfort and convenience. The large backyard is an outdoor paradise, ideal for various activities, complete with a serene fish pond featuring a filtration system and a beautiful rock walkway
Educators Realty Group Keller Williams






