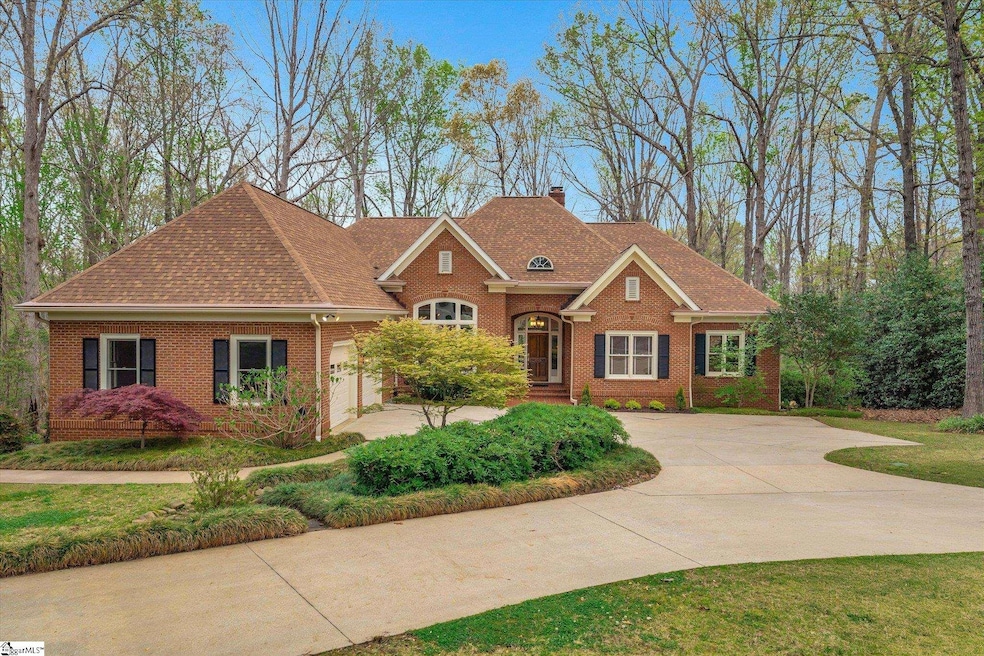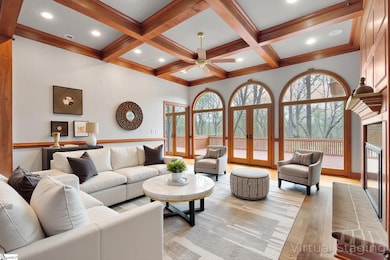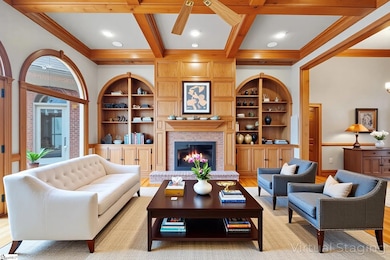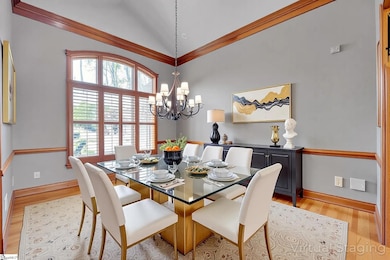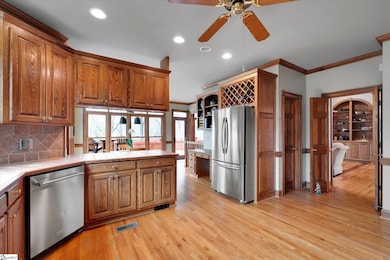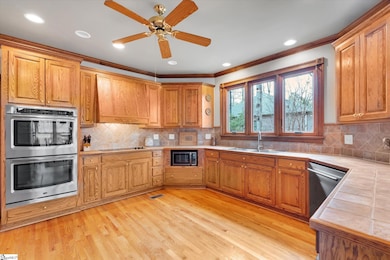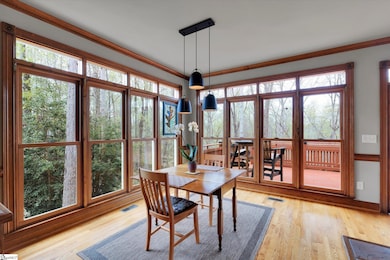1229 Stillwater Dr Seneca, SC 29672
Estimated payment $4,744/month
Highlights
- Second Kitchen
- Traditional Architecture
- Hydromassage or Jetted Bathtub
- Deck
- Wood Flooring
- Attic
About This Home
Back on the market due to buyer circumstances — seller ready to close! Discover the perfect blend of function, flexibility, and comfort in this stunning 5-bedroom, 3.5-bath home located in the sought-after Stillwater community—just minutes from Clemson University, Lake Hartwell, and Downtown Seneca. Spanning approximately 4900 square feet, this executive home is designed for modern living. Whether you're working from home, hosting family for the holidays, or simply craving more room to breathe, you'll appreciate the multiple dedicated office spaces, a fully finished walk-out basement with a second kitchen, and an impressive workshop for hobbies or home projects. The main level features a spacious primary suite, a beautifully appointed kitchen, and sun-drenched living areas perfect for entertaining. Downstairs, enjoy a flexible guest/in-law suite, oversized storage areas, and space for movie nights, game nights, or multi-generational living. Outside, enjoy low-maintenance landscaping so you can spend less time on chores and more time enjoying the neighborhood amenities, including pickleball courts, a community pool, walking trails, and a peaceful and private neighborhood. Whether you're relocating for work, seeking more space for your remote lifestyle, or ready for a forever home that can adapt to every season of life, this stately home delivers it all — with room to grow in a fabulous location. This immaculately maintained home checks every box. Schedule your private showing today!
Home Details
Home Type
- Single Family
Est. Annual Taxes
- $2,418
Year Built
- Built in 1997
Lot Details
- 0.74 Acre Lot
- Level Lot
- Few Trees
HOA Fees
- $55 Monthly HOA Fees
Home Design
- Traditional Architecture
- Brick Exterior Construction
- Architectural Shingle Roof
Interior Spaces
- 4,800-4,999 Sq Ft Home
- 2-Story Property
- Central Vacuum
- Bookcases
- Coffered Ceiling
- Tray Ceiling
- Smooth Ceilings
- Ceiling height of 9 feet or more
- Ceiling Fan
- 2 Fireplaces
- Wood Burning Fireplace
- Fireplace Features Masonry
- Two Story Entrance Foyer
- Great Room
- Dining Room
- Home Office
- Bonus Room
- Workshop
- Home Gym
Kitchen
- Second Kitchen
- Breakfast Room
- Walk-In Pantry
- Built-In Double Oven
- Electric Oven
- Electric Cooktop
- Built-In Microwave
- Dishwasher
- Ceramic Countertops
- Disposal
Flooring
- Wood
- Carpet
- Concrete
- Ceramic Tile
Bedrooms and Bathrooms
- 5 Bedrooms | 3 Main Level Bedrooms
- Walk-In Closet
- 3.5 Bathrooms
- Hydromassage or Jetted Bathtub
Laundry
- Laundry Room
- Laundry on main level
- Dryer
- Washer
- Sink Near Laundry
Attic
- Storage In Attic
- Permanent Attic Stairs
Finished Basement
- Walk-Out Basement
- Interior Basement Entry
- Basement Storage
Home Security
- Security System Owned
- Fire and Smoke Detector
Parking
- 2 Car Attached Garage
- Circular Driveway
Outdoor Features
- Deck
- Front Porch
Schools
- Ravenel Elementary School
- Seneca Middle School
- Seneca High School
Utilities
- Multiple cooling system units
- Multiple Heating Units
- Heat Pump System
- Underground Utilities
- Electric Water Heater
- Septic Tank
- Cable TV Available
Community Details
- Brandon Shirley / Sapphirepropmgt@Gmail.Com HOA
- Built by Mike Bagwell
- Mandatory home owners association
Listing and Financial Details
- Assessor Parcel Number 211-11-01-005
Map
Home Values in the Area
Average Home Value in this Area
Tax History
| Year | Tax Paid | Tax Assessment Tax Assessment Total Assessment is a certain percentage of the fair market value that is determined by local assessors to be the total taxable value of land and additions on the property. | Land | Improvement |
|---|---|---|---|---|
| 2025 | $2,948 | $23,052 | $3,256 | $19,796 |
| 2024 | $2,418 | $23,052 | $3,256 | $19,796 |
| 2023 | $2,450 | $23,052 | $3,256 | $19,796 |
| 2022 | $2,450 | $23,052 | $3,256 | $19,796 |
| 2021 | $2,161 | $21,078 | $2,368 | $18,710 |
| 2020 | $2,346 | $21,078 | $2,368 | $18,710 |
| 2019 | $2,346 | $0 | $0 | $0 |
| 2018 | $4,678 | $0 | $0 | $0 |
| 2017 | $2,161 | $0 | $0 | $0 |
| 2016 | $2,161 | $0 | $0 | $0 |
| 2015 | -- | $0 | $0 | $0 |
| 2014 | -- | $18,225 | $3,042 | $15,184 |
| 2013 | -- | $0 | $0 | $0 |
Property History
| Date | Event | Price | List to Sale | Price per Sq Ft | Prior Sale |
|---|---|---|---|---|---|
| 10/20/2025 10/20/25 | Price Changed | $849,900 | -5.6% | $177 / Sq Ft | |
| 08/07/2025 08/07/25 | For Sale | $899,900 | +80.0% | $187 / Sq Ft | |
| 10/28/2014 10/28/14 | Sold | $500,000 | -8.9% | $102 / Sq Ft | View Prior Sale |
| 08/28/2014 08/28/14 | Pending | -- | -- | -- | |
| 05/01/2014 05/01/14 | For Sale | $549,000 | -- | $112 / Sq Ft |
Purchase History
| Date | Type | Sale Price | Title Company |
|---|---|---|---|
| Deed | $500,000 | -- | |
| Deed Of Distribution | -- | -- |
Mortgage History
| Date | Status | Loan Amount | Loan Type |
|---|---|---|---|
| Open | $400,000 | New Conventional |
Source: Greater Greenville Association of REALTORS®
MLS Number: 1565670
APN: 211-11-01-005
- 119 Oak Crest Cir
- 00 Stillwater Dr
- Bayshore Dr
- Bayshore Dr
- 401 Promontory Ridge
- Lot 58 Bayshore Dr
- 00 Bayshore Dr
- 03 Bayshore Dr
- 02 Bayshore Dr
- 01 Bayshore Dr
- Bayshore Dr
- Bayshore Dr
- 00 Glen Rd
- 11 Chippewa Ct
- 12010 W Camelia Ln
- 3064 Woodale Cir
- 1613 S Arlington Dr
- 931 Harts Cove Way
- 1473 E Tamassee Dr
- 323 Old Clemson Hwy
- 6019 Rill Ct
- 98 Heritage Hills Dr
- 10926 Clemson Blvd
- 1412 Harts Ridge Dr
- 705 Harts Cove Way
- 8110 Jacobs Rd
- 13060 Clemson Blvd
- 701 Broadway St
- 894 Tiger Blvd
- 1 Shagbark Ln
- 250 Elm St
- 250 Elm St Unit 625
- 31 Clemson Place Cir
- 220 Elm St Unit 200
- 201 Oak St
- 220 Elm St
- 220 Elm St Unit 233 University Place
- 109 College St Unit 7
- 201-203 Pine St
- 102 Calhoun St Unit 221
