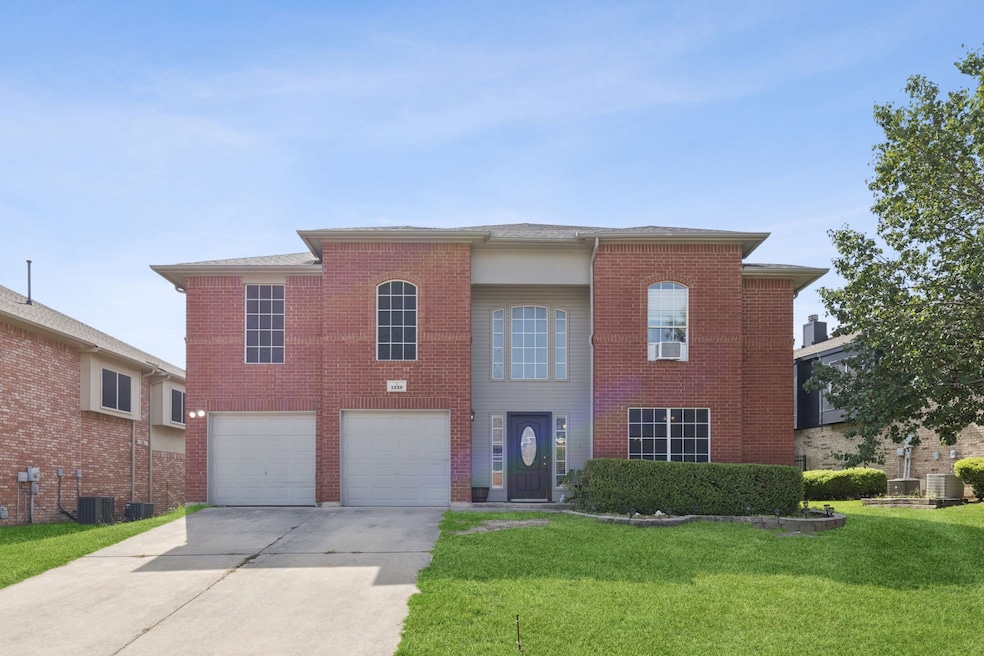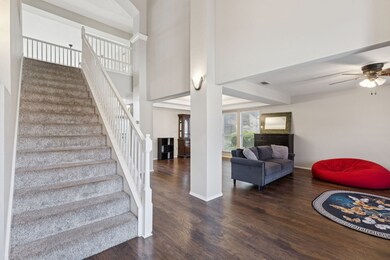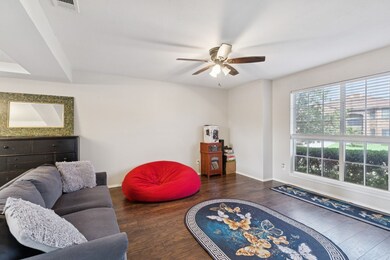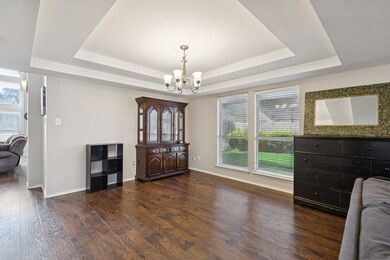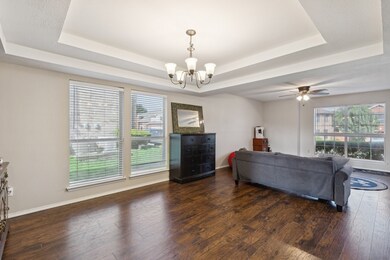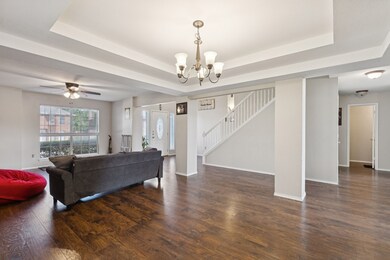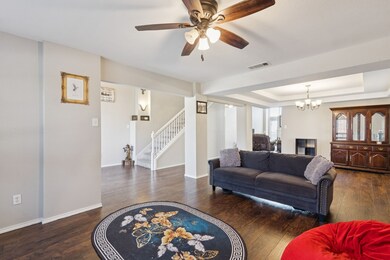
1229 Topeka Dr Saginaw, TX 76131
Estimated payment $3,466/month
Highlights
- Open Floorplan
- Granite Countertops
- Interior Lot
- Saginaw High School Rated A-
- 2 Car Attached Garage
- Walk-In Closet
About This Home
Buyer Bonus! Want help with closing costs or lowering your rate? Our preferred lender can help make 1229 Topeka Dr your new home! Welcome to 1229 Topeka Dr—an expansive and well-maintained home offering nearly 4,000 square feet of living space in the heart of Saginaw. With 5 generously sized bedrooms, 2 full bathrooms, 2 half baths, and multiple flexible living areas, this residence is designed to comfortably accommodate large or growing households. The main level features a formal living and dining area, a spacious family room with a cozy gas fireplace, and a versatile 6th room ideal for a home office, guest room, or hobby space. The open-concept kitchen is both stylish and functional, offering granite countertops, a breakfast bar, stainless steel appliances, and a walk-in pantry. Natural light fills the home through large windows, creating a bright and welcoming atmosphere throughout. Upstairs, you'll find a large game room or second living area, plus additional bedrooms each with walk-in closets, ensuring plenty of room for everyone. Fresh neutral paint, wood-look laminate flooring downstairs, and carpet upstairs create a clean and comfortable interior. Practical updates include one HVAC unit replaced approximately 4 years ago, the second around 7 years ago, and a brand-new water heater installed in 2024. Outside, the oversized backyard offers endless possibilities for entertaining, gardening, or play. Conveniently located less than a mile from all three schools and just minutes from downtown Fort Worth, this move-in-ready home has no HOA and all the space you need to make it your own.
Listing Agent
Crystal Steele
Redfin Corporation Brokerage Phone: 817-783-4605 License #0791798 Listed on: 07/01/2025

Open House Schedule
-
Saturday, July 26, 20252:00 to 4:00 pm7/26/2025 2:00:00 PM +00:007/26/2025 4:00:00 PM +00:00Add to Calendar
Home Details
Home Type
- Single Family
Est. Annual Taxes
- $10,674
Year Built
- Built in 1999
Lot Details
- 7,971 Sq Ft Lot
- Wood Fence
- Interior Lot
- Few Trees
- Back Yard
Parking
- 2 Car Attached Garage
- Garage Door Opener
Home Design
- Brick Exterior Construction
- Slab Foundation
- Shingle Roof
Interior Spaces
- 3,981 Sq Ft Home
- 2-Story Property
- Open Floorplan
- Wood Burning Fireplace
- Fireplace Features Masonry
- Washer and Gas Dryer Hookup
Kitchen
- Gas Range
- Microwave
- Dishwasher
- Kitchen Island
- Granite Countertops
- Disposal
Flooring
- Carpet
- Laminate
- Ceramic Tile
Bedrooms and Bathrooms
- 6 Bedrooms
- Walk-In Closet
Home Security
- Carbon Monoxide Detectors
- Fire and Smoke Detector
Schools
- Highctry Elementary School
- Saginaw High School
Utilities
- Central Heating and Cooling System
- Heating System Uses Natural Gas
- Underground Utilities
- Cable TV Available
Listing and Financial Details
- Legal Lot and Block 19 / A
- Assessor Parcel Number 07143125
Community Details
Overview
- Highland Stationsaginaw Subdivision
Recreation
- Community Playground
Map
Home Values in the Area
Average Home Value in this Area
Tax History
| Year | Tax Paid | Tax Assessment Tax Assessment Total Assessment is a certain percentage of the fair market value that is determined by local assessors to be the total taxable value of land and additions on the property. | Land | Improvement |
|---|---|---|---|---|
| 2024 | $10,674 | $480,423 | $68,250 | $412,173 |
| 2023 | $10,014 | $445,622 | $47,250 | $398,372 |
| 2022 | $9,223 | $365,813 | $47,250 | $318,563 |
| 2021 | $7,759 | $304,684 | $47,250 | $257,434 |
| 2020 | $7,111 | $277,157 | $47,250 | $229,907 |
| 2019 | $7,224 | $277,157 | $47,250 | $229,907 |
| 2018 | $6,683 | $256,416 | $42,000 | $214,416 |
| 2017 | $6,137 | $229,027 | $25,200 | $203,827 |
| 2016 | $6,002 | $224,000 | $25,200 | $198,800 |
| 2015 | $3,772 | $140,000 | $25,200 | $114,800 |
| 2014 | $3,772 | $178,300 | $25,830 | $152,470 |
Property History
| Date | Event | Price | Change | Sq Ft Price |
|---|---|---|---|---|
| 07/18/2025 07/18/25 | For Sale | $465,000 | +13.6% | $117 / Sq Ft |
| 03/10/2023 03/10/23 | Sold | -- | -- | -- |
| 02/05/2023 02/05/23 | Pending | -- | -- | -- |
| 01/05/2023 01/05/23 | Price Changed | $409,500 | -1.3% | $103 / Sq Ft |
| 12/26/2022 12/26/22 | For Sale | $415,000 | 0.0% | $104 / Sq Ft |
| 12/19/2022 12/19/22 | Off Market | -- | -- | -- |
| 11/11/2022 11/11/22 | Price Changed | $415,000 | -1.1% | $104 / Sq Ft |
| 10/06/2022 10/06/22 | For Sale | $419,500 | 0.0% | $105 / Sq Ft |
| 11/18/2018 11/18/18 | Rented | $1,850 | 0.0% | -- |
| 11/18/2018 11/18/18 | For Rent | $1,850 | 0.0% | -- |
| 05/19/2014 05/19/14 | Rented | $1,850 | 0.0% | -- |
| 05/19/2014 05/19/14 | For Rent | $1,850 | -- | -- |
Purchase History
| Date | Type | Sale Price | Title Company |
|---|---|---|---|
| Deed | -- | Mcknight Title | |
| Vendors Lien | -- | None Available | |
| Warranty Deed | -- | None Available | |
| Trustee Deed | $161,578 | None Available | |
| Vendors Lien | -- | Rattikin Title | |
| Vendors Lien | -- | Stewart Title |
Mortgage History
| Date | Status | Loan Amount | Loan Type |
|---|---|---|---|
| Open | $407,483 | FHA | |
| Previous Owner | $138,750 | New Conventional | |
| Previous Owner | $155,150 | Purchase Money Mortgage | |
| Previous Owner | $17,972 | FHA | |
| Previous Owner | $154,777 | Purchase Money Mortgage | |
| Previous Owner | $148,700 | Unknown | |
| Previous Owner | $145,123 | FHA |
Similar Homes in the area
Source: North Texas Real Estate Information Systems (NTREIS)
MLS Number: 20985561
APN: 07143125
- 1217 Katy Dr
- 1085 Harriman Dr
- 7500 Lazy Spur Blvd
- 7516 Lazy Spur Blvd
- 848 Stafford Station Dr
- 1117 Victoria Dr
- 7400 Howling Coyote Ln
- 1025 Pullman Dr
- 936 Silver Streak Dr
- 7225 Tesoro Trail
- 1705 Victoria Dr
- 941 Sequoia Way
- 1713 Victoria Dr
- 921 Santa fe Dr
- 1127 Donnington Trail
- 7200 Paso Verde Dr
- 1301 Missionary Ridge Trail
- 764 Red Elm Ln
- 1828 Victoria Dr
- 856 Santa fe Dr
- 1108 Grand Central Pkwy
- 1217 Katy Dr
- 1153 Whistle Stop Dr
- 1157 Whistle Stop Dr
- 1112 Union Dr
- 1112 Roundhouse Dr
- 7544 Lazy Spur Blvd
- 1237 Grand Central Pkwy
- 1350 N Blue Mound Rd
- 1049 Pullman Dr Unit ID1019571P
- 1328 Saddle Blanket Ct
- 1000 Sagewood Ln Unit ID1031715P
- 820 Norfolk Dr
- 1049 Highland Station Dr
- 1021 Iron Horse Dr
- 1220 Cheyenne Ct
- 1308 Stetson Trail
- 915 Santa fe Dr Unit ID1029110P
- 924 Hemlock Trail
- 921 Mockingbird Dr
