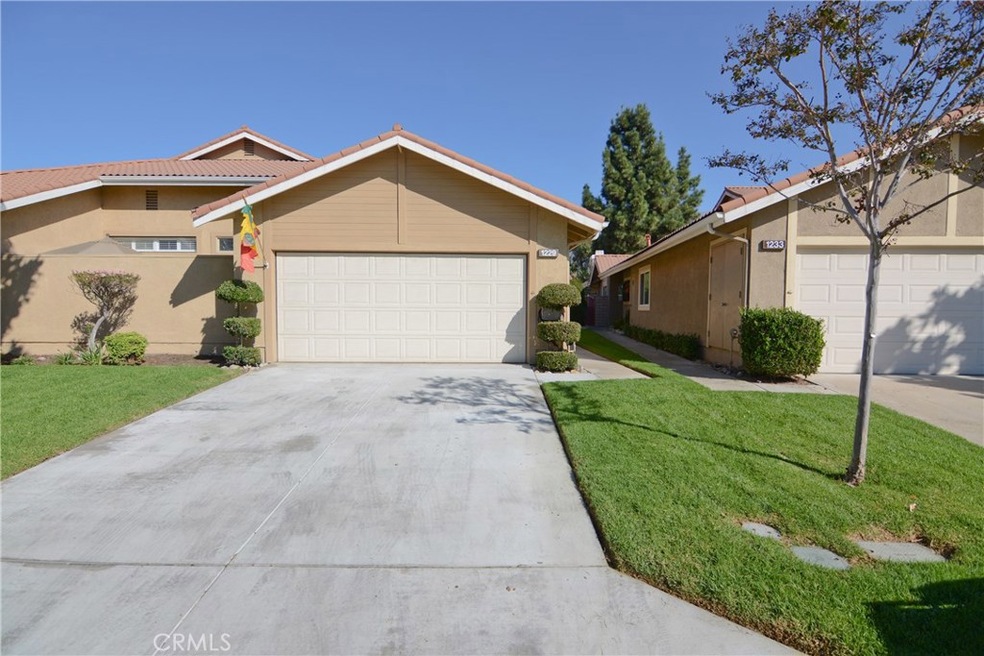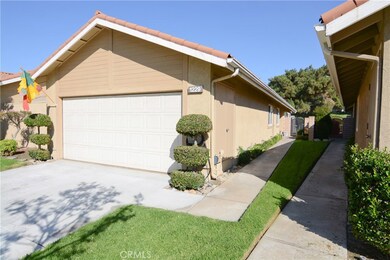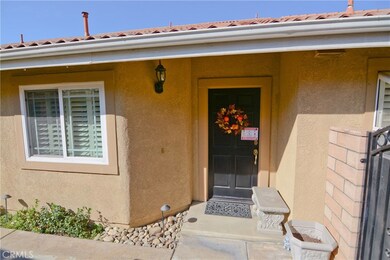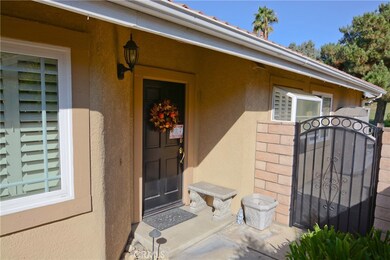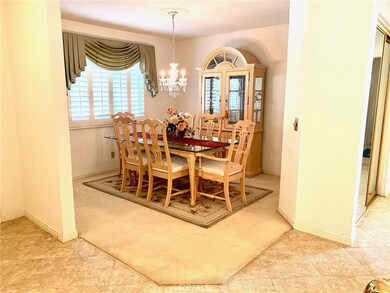
1229 Upland Hills Dr S Upland, CA 91786
Estimated Value: $734,789 - $768,000
Highlights
- Golf Course Community
- Spa
- Cathedral Ceiling
- Upland High School Rated A-
- Golf Course View
- Granite Countertops
About This Home
As of December 2020Golf Course Living!! Wonderful lovingly cared for single story home with 2 bedrooms and 2 bathrooms. Dining room could be converted to a 3rd bedroom or make a great home office. Wooden plantation shutters and newer energy efficient windows through out. The Kitchen has storage galore and has been updated with granite countertops and a center island for additional workspace and storage. Custom tile flooring in the kitchen, entry and extended area off kitchen. The formal Living room has a cozy and inviting fireplace, vaulted ceilings and custom draperies. The large master bedroom has a walk-in closet and vaulted ceilings, with sliding doors that lead to a private patio. The master bath has a long double sink vanity and walk in shower. Enjoy the beautiful golf course view on cool Autumn evenings from the new Alumawood covered patio that expands the length of the home. Two car attached garage as well as driveway parking. Secure gated community with three pools, three spas and tennis court. HOA covers roof from underlay up, exterior paint and maintenance, water, trash, greenbelt and front yard maintenance, exterior structure.
Last Agent to Sell the Property
RE/MAX INNOVATIONS License #01234971 Listed on: 10/13/2020

Property Details
Home Type
- Condominium
Est. Annual Taxes
- $3,035
Year Built
- Built in 1989
Lot Details
- Property fronts a private road
- 1 Common Wall
- Wrought Iron Fence
HOA Fees
Parking
- 2 Car Attached Garage
Home Design
- Interior Block Wall
- Metal Roof
Interior Spaces
- 1,685 Sq Ft Home
- 1-Story Property
- Cathedral Ceiling
- Living Room with Fireplace
- Dining Room
- Golf Course Views
Kitchen
- Eat-In Kitchen
- Built-In Range
- Dishwasher
- Granite Countertops
Flooring
- Carpet
- Tile
Bedrooms and Bathrooms
- 2 Main Level Bedrooms
- 2 Full Bathrooms
Laundry
- Laundry Room
- Laundry in Garage
Accessible Home Design
- No Interior Steps
- Low Pile Carpeting
Outdoor Features
- Spa
- Covered patio or porch
- Exterior Lighting
Utilities
- Central Heating and Cooling System
- Sewer Paid
Listing and Financial Details
- Legal Lot and Block 22 / 54
- Tax Tract Number 11631
- Assessor Parcel Number 1045131510000
Community Details
Overview
- 274 Units
- Upland Hills Estates Association, Phone Number (951) 784-0999
- Upland Development Association
- First Service Residential HOA
- Maintained Community
- Foothills
Recreation
- Golf Course Community
- Tennis Courts
- Community Pool
- Community Spa
Ownership History
Purchase Details
Home Financials for this Owner
Home Financials are based on the most recent Mortgage that was taken out on this home.Purchase Details
Purchase Details
Purchase Details
Home Financials for this Owner
Home Financials are based on the most recent Mortgage that was taken out on this home.Purchase Details
Purchase Details
Similar Homes in Upland, CA
Home Values in the Area
Average Home Value in this Area
Purchase History
| Date | Buyer | Sale Price | Title Company |
|---|---|---|---|
| Jimenez Jude Lynn | $575,000 | Chicago Title Company | |
| Shamburg Elizabeth S | -- | None Available | |
| Shamburg William | $175,000 | United Title | |
| Shepley Gerald A | -- | Commonwealth Land Title Co |
Mortgage History
| Date | Status | Borrower | Loan Amount |
|---|---|---|---|
| Open | Jimenez Jude Lynn | $180,000 | |
| Previous Owner | Shamburg Elizabeth | $532,500 |
Property History
| Date | Event | Price | Change | Sq Ft Price |
|---|---|---|---|---|
| 12/16/2020 12/16/20 | Sold | $575,000 | +1.8% | $341 / Sq Ft |
| 10/13/2020 10/13/20 | For Sale | $565,000 | -- | $335 / Sq Ft |
Tax History Compared to Growth
Tax History
| Year | Tax Paid | Tax Assessment Tax Assessment Total Assessment is a certain percentage of the fair market value that is determined by local assessors to be the total taxable value of land and additions on the property. | Land | Improvement |
|---|---|---|---|---|
| 2024 | $3,035 | $275,099 | $96,498 | $178,601 |
| 2023 | $2,987 | $269,705 | $94,606 | $175,099 |
| 2022 | $2,921 | $264,417 | $92,751 | $171,666 |
| 2021 | $2,914 | $257,781 | $64,907 | $192,874 |
| 2020 | $2,819 | $255,137 | $64,241 | $190,896 |
| 2019 | $2,808 | $250,134 | $62,981 | $187,153 |
| 2018 | $2,740 | $245,229 | $61,746 | $183,483 |
| 2017 | $2,660 | $240,420 | $60,535 | $179,885 |
| 2016 | $2,474 | $235,706 | $59,348 | $176,358 |
| 2015 | $2,416 | $232,166 | $58,457 | $173,709 |
| 2014 | $2,353 | $227,618 | $57,312 | $170,306 |
Agents Affiliated with this Home
-
Jaie Valdivia

Seller's Agent in 2020
Jaie Valdivia
RE/MAX
(626) 488-5266
4 in this area
38 Total Sales
-
Gregory Spence
G
Buyer's Agent in 2020
Gregory Spence
T.N.G. Real Estate Consultants
(714) 404-6098
1 in this area
4 Total Sales
Map
Source: California Regional Multiple Listing Service (CRMLS)
MLS Number: CV20197242
APN: 1045-131-51
- 1268 Upland Hills Dr S
- 1244 Winged Foot Dr Unit 24
- 1314 N North Hills Dr
- 1498 Diego Way
- 1635 Faldo Ct
- 1160 Arturo St
- 1444 Upland Hills Dr N Unit 226
- 1061 Pebble Beach Dr
- 1021 Pebble Beach Dr
- 1461 E 14th St
- 1303 Swan Loop S
- 1432 Felicita Ct
- 1353 Monte Verde Ave
- 1352 Darlington Ave
- 1347 Cole Ln
- 808 Pebble Beach Dr
- 1526 Cole Ln
- 1414 N 6th Ave
- 1333 Grove Ave
- 1327 Grove Ave
- 1229 Upland Hills Dr S
- 1227 Upland Hills Dr S Unit 53
- 1227 Upland Hills Dr S
- 1233 Upland Hills Dr S
- 1223 Upland Hills Dr S
- 1219 Upland Hills Dr S
- 1243 Upland Hills Dr S
- 1247 Upland Hills Dr S
- 1215 Upland Hills Dr S
- 1230 Upland Hills Dr S Unit 80
- 1230 Upland Hills Dr S
- 1226 Upland Hills Dr S
- 1234 Upland Hills Dr S
- 1238 Upland Hills Dr S
- 1222 Upland Hills Dr S
- 1211 Upland Hills Dr S
- 1251 Upland Hills Dr S
- 1218 Upland Hills Dr S Unit 77
- 1242 Upland Hills Dr S
- 1255 Upland Hills Dr S
