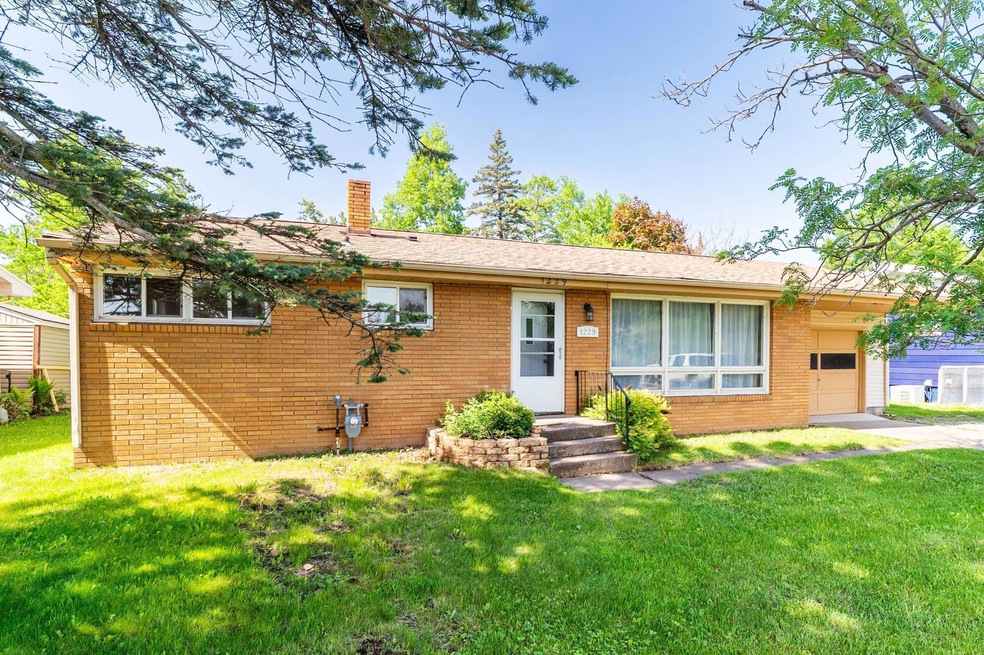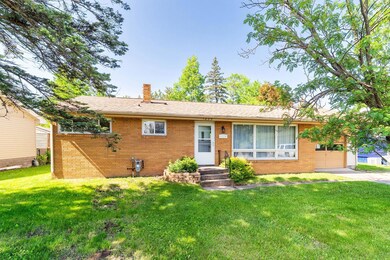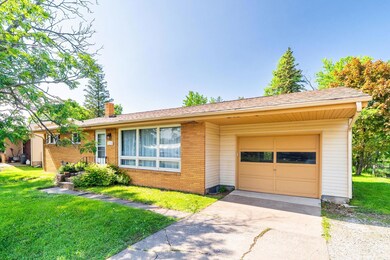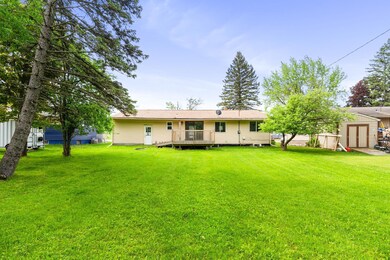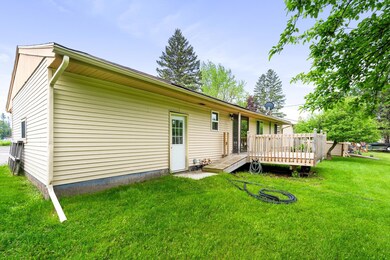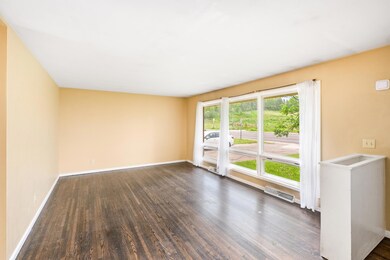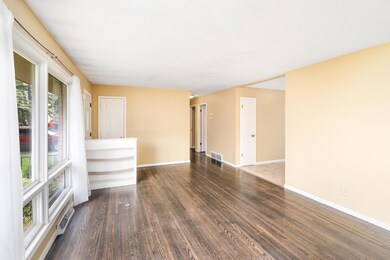1229 W Arrowhead Rd Duluth, MN 55811
Kenwood NeighborhoodEstimated payment $1,799/month
Highlights
- No HOA
- 1 Car Attached Garage
- Living Room
- East High School Rated 10
- Eat-In Kitchen
- Dining Room
About This Home
Beautifully maintained 4-bedroom, 2-bath ranch style home in the heart of Kenwood, close to local amenities and schools. This solid brick exterior home offers timeless curb appeal. Step inside to find a warm and inviting layout featuring a spacious living room with large picture windows that flood the space with natural light. The kitchen offers ample cabinet space and an efficient layout. All four bedrooms are generously sized. Two bathrooms provide convenience for both family and visitors. Attached one-car garage and a beautiful backyard with room for outdoor gatherings. Don't miss out on this move in ready gem, schedule your private showing today.
Home Details
Home Type
- Single Family
Est. Annual Taxes
- $3,301
Year Built
- Built in 1957
Lot Details
- 0.34 Acre Lot
- Lot Dimensions are 74x200
Parking
- 1 Car Attached Garage
Interior Spaces
- 1.5-Story Property
- Living Room
- Dining Room
- Eat-In Kitchen
Bedrooms and Bathrooms
- 4 Bedrooms
Partially Finished Basement
- Basement Fills Entire Space Under The House
- Basement Window Egress
Utilities
- Window Unit Cooling System
Community Details
- No Home Owners Association
- Arrowhead Add Subdivision
Listing and Financial Details
- Assessor Parcel Number 010014500070
Map
Home Values in the Area
Average Home Value in this Area
Tax History
| Year | Tax Paid | Tax Assessment Tax Assessment Total Assessment is a certain percentage of the fair market value that is determined by local assessors to be the total taxable value of land and additions on the property. | Land | Improvement |
|---|---|---|---|---|
| 2024 | $3,330 | $242,000 | $39,300 | $202,700 |
| 2023 | $3,330 | $229,100 | $49,300 | $179,800 |
| 2022 | $3,088 | $214,000 | $46,200 | $167,800 |
| 2021 | $2,876 | $186,600 | $40,500 | $146,100 |
| 2020 | $2,916 | $177,300 | $38,500 | $138,800 |
| 2019 | $2,678 | $174,800 | $29,900 | $144,900 |
| 2018 | $2,328 | $161,600 | $29,900 | $131,700 |
| 2017 | $2,284 | $150,000 | $27,500 | $122,500 |
| 2016 | $2,030 | $147,300 | $27,500 | $119,800 |
| 2015 | $1,924 | $123,900 | $36,300 | $87,600 |
| 2014 | $1,914 | $123,900 | $36,300 | $87,600 |
Property History
| Date | Event | Price | List to Sale | Price per Sq Ft |
|---|---|---|---|---|
| 10/15/2025 10/15/25 | Price Changed | $279,900 | -3.4% | $207 / Sq Ft |
| 10/01/2025 10/01/25 | Price Changed | $289,900 | -3.4% | $215 / Sq Ft |
| 08/14/2025 08/14/25 | Price Changed | $300,000 | -4.8% | $222 / Sq Ft |
| 06/09/2025 06/09/25 | For Sale | $315,000 | -- | $233 / Sq Ft |
Purchase History
| Date | Type | Sale Price | Title Company |
|---|---|---|---|
| Warranty Deed | $75,000 | Pioneer Abstract & Title | |
| Contract Of Sale | $75,000 | None Available | |
| Interfamily Deed Transfer | -- | -- |
Mortgage History
| Date | Status | Loan Amount | Loan Type |
|---|---|---|---|
| Previous Owner | $73,000 | Seller Take Back |
Source: NorthstarMLS
MLS Number: 6736484
APN: 010014500070
- 48 E Buffalo St
- 110 W Toledo St
- xxx Catherine St
- 1039 Brainerd Ave
- 1956 Woodhaven Ln
- 1915 Garden St
- 928 N 19th Ave E
- 1915 E 9th St
- 341 Madison Ave Unit 12B
- 1417 E 10th St
- 1727 North Rd
- 1919 Middle Ln
- 2xxx Harvard Ave
- 1419 E 9th St
- 802 Hamilton Dr Unit 34D
- 2234 Dunedin Ave
- 1317 E 9th St
- 719 N 16th Ave E
- 1403 E 8th St
- 1802 Rice Lake Rd
- 1515 Kenwood Ave
- 723 Kenwood Ave
- 825 Partridge St
- 409 W Arrowhead Rd
- 902-930 Partridge St
- 1115 Elizabeth St
- 133 Summit St
- 100 Elizabeth St
- 1821 E 6th St
- 1834 Woodland Ave
- 1842 Woodland Ave
- 908 E Skyline Pkwy
- 1624 E 5th St
- 1605 E 4th St Unit 2
- 2417 E 3rd St Unit 2 E
- 2417 E 3rd St
- 801-901 Boulder Dr
- 926 E 8th St
- 927 E 5th St Unit A
- 429 N 10th Ave E Unit 429
