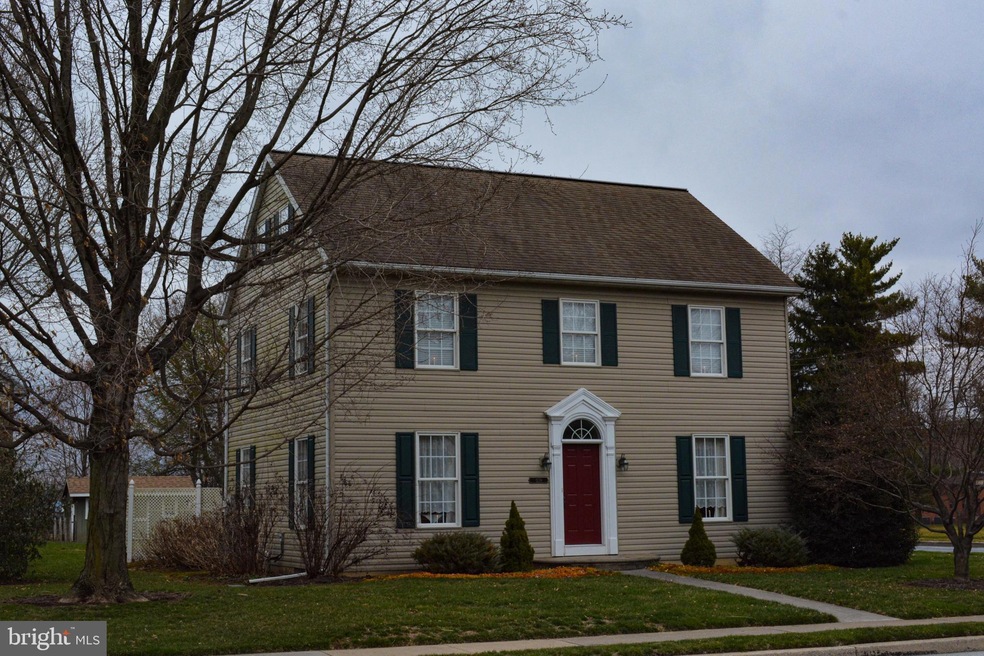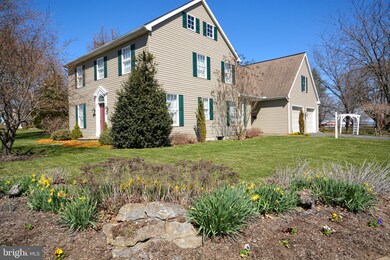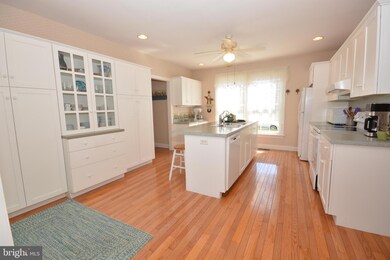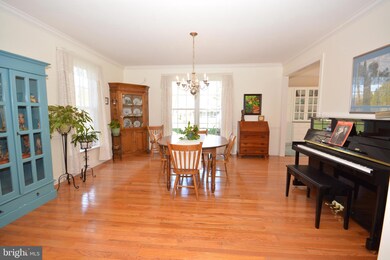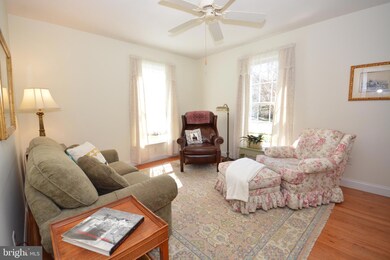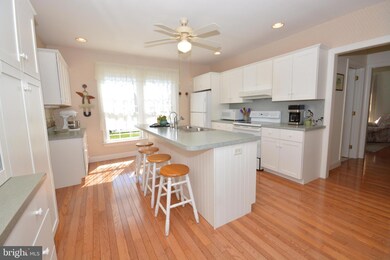
1229 W Main St Ephrata, PA 17522
Estimated Value: $435,000 - $496,000
Highlights
- Colonial Architecture
- Bonus Room
- Workshop
- Wood Flooring
- Corner Lot
- No HOA
About This Home
As of May 2023Welcome Home to this lovely well cared for 2 Story Colonial on corner lot! 3 Bedrooms, 3 Full Baths. You will love the large kitchen with lots of built-ins, island with bar stools, and window pane door to stamped concrete patio. 9 ft ceilings and hardwood floors throughout 1st floor except for bathroom & Laundry. New front door w/eyebrow window; living room opens to dining area with corner cupboard; pocket door to family room, and 1st floor full bath; pocket door to laundry room with closet and staircase to 700 sq. ft Bonus Room over garage that is insulated, drywalled with mini-split HVAC unit. The 2nd-floor Primary bedroom has built-in bookshelves, large walk-in closet with access to bonus room, primary bath w/double vanity, walk-in shower, and linen closet; hall bath has tub/shower. The attached 2-car garage is fully insulated, dry-walled, and painted. The 13-block high basement walls have drylok waterproofing, workshop area, inside stairway, and another stairway from garage. Newer gas furnace and AC, radon system installed. Exterior shutters replaced 2020. Washer, Dryer, Refrigerator, Microwave, Home Warranty all included. Shed with electric.
Be sure to click camera icon to view ALL photos and the Full 360-degree Virtual Tour.
Home Details
Home Type
- Single Family
Est. Annual Taxes
- $5,620
Year Built
- Built in 2003
Lot Details
- 0.41 Acre Lot
- Corner Lot
- Level Lot
- Back, Front, and Side Yard
- Property is in very good condition
Parking
- 2 Car Direct Access Garage
- 2 Driveway Spaces
- Oversized Parking
- Side Facing Garage
- Garage Door Opener
Home Design
- Colonial Architecture
- Block Foundation
- Frame Construction
- Shingle Roof
- Composition Roof
- Vinyl Siding
Interior Spaces
- 2,757 Sq Ft Home
- Property has 2 Levels
- Built-In Features
- Crown Molding
- Ceiling height of 9 feet or more
- Ceiling Fan
- Recessed Lighting
- Double Hung Windows
- Family Room
- Living Room
- Formal Dining Room
- Bonus Room
Kitchen
- Eat-In Kitchen
- Electric Oven or Range
- Self-Cleaning Oven
- Range Hood
- Microwave
- Extra Refrigerator or Freezer
- Ice Maker
- Dishwasher
- Kitchen Island
Flooring
- Wood
- Carpet
- Vinyl
Bedrooms and Bathrooms
- 3 Bedrooms
- En-Suite Primary Bedroom
- En-Suite Bathroom
- Walk-In Closet
- Bathtub with Shower
- Walk-in Shower
Laundry
- Laundry Room
- Laundry on main level
- Gas Front Loading Dryer
- Washer
Unfinished Basement
- Connecting Stairway
- Workshop
Home Security
- Carbon Monoxide Detectors
- Fire and Smoke Detector
Outdoor Features
- Patio
- Shed
- Porch
Schools
- Clay Elementary School
- Ephrata Middle School
- Ephrata High School
Utilities
- Forced Air Heating and Cooling System
- Heating System Powered By Owned Propane
- Vented Exhaust Fan
- 200+ Amp Service
- Propane Water Heater
- Cable TV Available
Community Details
- No Home Owners Association
- Ephrata Borough Subdivision
Listing and Financial Details
- Home warranty included in the sale of the property
- Assessor Parcel Number 260-14972-0-0000
Ownership History
Purchase Details
Home Financials for this Owner
Home Financials are based on the most recent Mortgage that was taken out on this home.Similar Homes in Ephrata, PA
Home Values in the Area
Average Home Value in this Area
Purchase History
| Date | Buyer | Sale Price | Title Company |
|---|---|---|---|
| Weaver Marlin R | $428,000 | None Listed On Document |
Mortgage History
| Date | Status | Borrower | Loan Amount |
|---|---|---|---|
| Open | Weaver Marlin R | $342,400 | |
| Previous Owner | Pretz Jeffrey H | $100,000 |
Property History
| Date | Event | Price | Change | Sq Ft Price |
|---|---|---|---|---|
| 05/24/2023 05/24/23 | Sold | $428,000 | +7.5% | $155 / Sq Ft |
| 03/27/2023 03/27/23 | Pending | -- | -- | -- |
| 03/24/2023 03/24/23 | For Sale | $398,000 | -- | $144 / Sq Ft |
Tax History Compared to Growth
Tax History
| Year | Tax Paid | Tax Assessment Tax Assessment Total Assessment is a certain percentage of the fair market value that is determined by local assessors to be the total taxable value of land and additions on the property. | Land | Improvement |
|---|---|---|---|---|
| 2024 | $5,763 | $240,300 | $65,000 | $175,300 |
| 2023 | $5,621 | $240,300 | $65,000 | $175,300 |
| 2022 | $5,381 | $240,300 | $65,000 | $175,300 |
| 2021 | $5,268 | $240,300 | $65,000 | $175,300 |
| 2020 | $5,268 | $240,300 | $65,000 | $175,300 |
| 2019 | $5,196 | $240,300 | $65,000 | $175,300 |
| 2018 | $3,946 | $240,300 | $65,000 | $175,300 |
| 2017 | $4,465 | $168,700 | $44,900 | $123,800 |
| 2016 | $4,429 | $168,700 | $44,900 | $123,800 |
| 2015 | $979 | $168,700 | $44,900 | $123,800 |
| 2014 | $3,179 | $168,700 | $44,900 | $123,800 |
Agents Affiliated with this Home
-
Marian Rutt

Seller's Agent in 2023
Marian Rutt
RE/MAX
(717) 346-0142
104 Total Sales
-
The Marian Rutt Team

Buyer's Agent in 2023
The Marian Rutt Team
RE/MAX
(717) 340-7888
58 Total Sales
Map
Source: Bright MLS
MLS Number: PALA2032162
APN: 260-14972-0-0000
- 1304 Marilyn Ave
- 1120 W Main St
- 1035 Clearview Ave
- 1117 Marilyn Ave
- 1005 W Main St
- 904 Martin Ave
- 237 Fieldcrest Ln
- 15 Reagan Dr
- 256 Fieldcrest Ln Unit 24
- 832 Martin Ave
- 18 Patience Ln
- 517 Landon Cir Unit 13
- 540 Constitution Dr
- 124 Morning Dr
- 332 Home Towne Blvd
- 00 Morning Dr
- 40 Arrowhead Dr
- 112 Sunrise Ln
- 212 Penn Ave
- 146 Wyndale Dr
- 1229 W Main St
- 1243 W Main St
- 34 Cindia Ln
- 1224 W Main St
- 1232 W Main St
- 35 Cindia Ln
- 1205 W Main St
- 1205 W Main St
- 1248 W Main St
- 1248 W Main St
- 1257 W Main St
- 1212 W Main St
- 1202 W Main St
- 1303 W Main St
- 23 Hummer Rd
- 1231 Lincoln Heights Ave
- 1301 Apple St
- 1190 W Main St
- 1203 Lincoln Heights Ave
- 1307 W Main St
