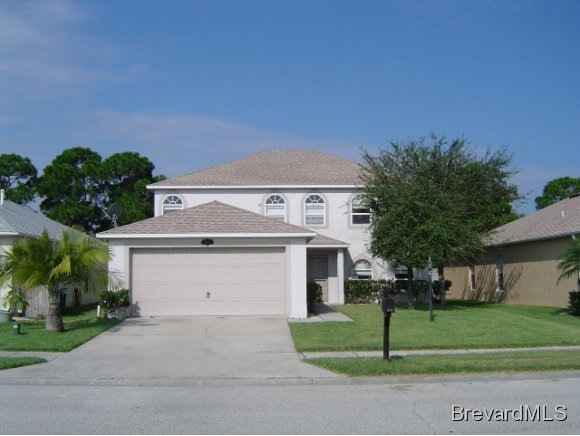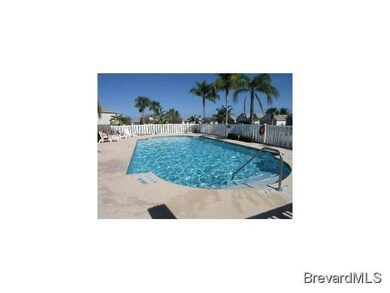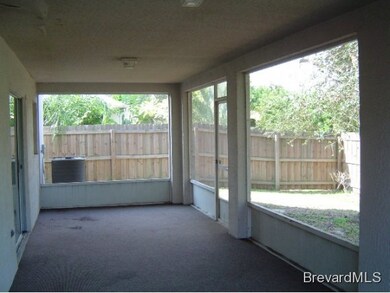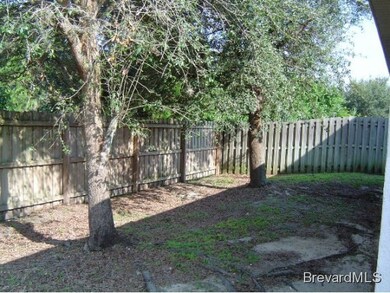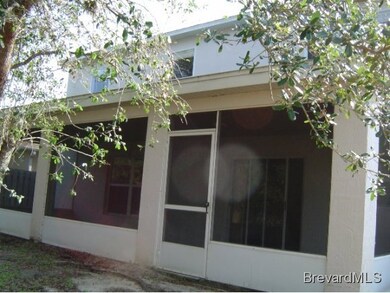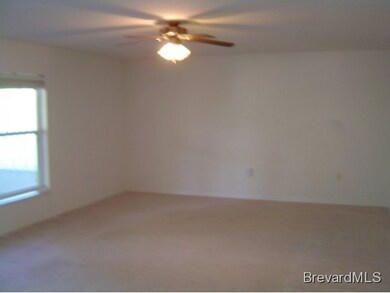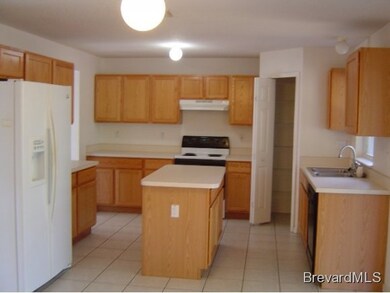
1229 White Oak Cir Melbourne, FL 32934
Highlights
- In Ground Pool
- 2 Car Attached Garage
- Walk-In Closet
- Screened Porch
- Separate Shower in Primary Bathroom
- Tile Flooring
About This Home
As of September 2020Two story home with fresh new paint and carpet! Popular Moranda Manchester Floor Plan with four bedrooms upstairs. Spacious family home. Nice kitchen with appliances in place overlooks large family room. Screened patio and fenced back yard. Centrally located and close to Highway This is a Fannie Mae HomePath property. Purchase this property for as little as 3% down. This property is approved for HomePath Mortgage and renovation Mortgage financing.
Last Agent to Sell the Property
Natalie Carter
Coldwell Banker Residential RE Listed on: 11/02/2012
Last Buyer's Agent
Susan Daley
Trafford Realty Co.
Home Details
Home Type
- Single Family
Est. Annual Taxes
- $1,516
Year Built
- Built in 2002
Lot Details
- 5,663 Sq Ft Lot
- Lot Dimensions are 110 x 50
- East Facing Home
Parking
- 2 Car Attached Garage
Home Design
- Frame Construction
- Shingle Roof
- Wood Siding
- Concrete Siding
- Block Exterior
- Stucco
Interior Spaces
- 2,419 Sq Ft Home
- 2-Story Property
- Family Room
- Screened Porch
Kitchen
- Electric Range
- Dishwasher
- Kitchen Island
- Disposal
Flooring
- Carpet
- Tile
Bedrooms and Bathrooms
- 4 Bedrooms
- Split Bedroom Floorplan
- Walk-In Closet
- Separate Shower in Primary Bathroom
Pool
- In Ground Pool
Schools
- Sabal Elementary School
- Johnson Middle School
- Eau Gallie High School
Utilities
- Central Heating and Cooling System
- Gas Water Heater
Listing and Financial Details
- REO, home is currently bank or lender owned
- Assessor Parcel Number 27362305000000002900
Community Details
Overview
- Property has a Home Owners Association
- Magnolia Lakes Phase 3 Subdivision
- Maintained Community
Recreation
- Community Pool
Ownership History
Purchase Details
Home Financials for this Owner
Home Financials are based on the most recent Mortgage that was taken out on this home.Purchase Details
Purchase Details
Home Financials for this Owner
Home Financials are based on the most recent Mortgage that was taken out on this home.Purchase Details
Home Financials for this Owner
Home Financials are based on the most recent Mortgage that was taken out on this home.Purchase Details
Home Financials for this Owner
Home Financials are based on the most recent Mortgage that was taken out on this home.Purchase Details
Similar Homes in Melbourne, FL
Home Values in the Area
Average Home Value in this Area
Purchase History
| Date | Type | Sale Price | Title Company |
|---|---|---|---|
| Warranty Deed | $273,000 | Prestige Ttl Of Brevard Llc | |
| Warranty Deed | $97,000 | Attorney | |
| Warranty Deed | $245,000 | Attorney | |
| Warranty Deed | $150,000 | Attorney | |
| Warranty Deed | $147,000 | -- | |
| Warranty Deed | $23,300 | -- |
Mortgage History
| Date | Status | Loan Amount | Loan Type |
|---|---|---|---|
| Open | $8,199 | New Conventional | |
| Open | $61,989 | New Conventional | |
| Open | $268,055 | FHA | |
| Previous Owner | $196,000 | No Value Available | |
| Previous Owner | $120,000 | No Value Available | |
| Previous Owner | $210,000 | Unknown | |
| Previous Owner | $147,000 | Purchase Money Mortgage |
Property History
| Date | Event | Price | Change | Sq Ft Price |
|---|---|---|---|---|
| 07/15/2025 07/15/25 | For Sale | $399,900 | +46.5% | $165 / Sq Ft |
| 09/01/2020 09/01/20 | Sold | $273,000 | -0.7% | $113 / Sq Ft |
| 07/29/2020 07/29/20 | Pending | -- | -- | -- |
| 02/17/2020 02/17/20 | For Sale | $275,000 | +12.2% | $114 / Sq Ft |
| 04/06/2018 04/06/18 | Sold | $245,000 | -2.0% | $101 / Sq Ft |
| 03/02/2018 03/02/18 | Pending | -- | -- | -- |
| 01/24/2018 01/24/18 | Price Changed | $249,975 | -3.8% | $103 / Sq Ft |
| 11/23/2017 11/23/17 | Price Changed | $259,975 | -3.7% | $107 / Sq Ft |
| 10/28/2017 10/28/17 | For Sale | $269,975 | 0.0% | $112 / Sq Ft |
| 09/16/2015 09/16/15 | Rented | $1,700 | 0.0% | -- |
| 09/03/2015 09/03/15 | Under Contract | -- | -- | -- |
| 07/08/2015 07/08/15 | For Rent | $1,700 | 0.0% | -- |
| 04/04/2013 04/04/13 | Sold | $150,000 | -14.2% | $62 / Sq Ft |
| 01/31/2013 01/31/13 | Pending | -- | -- | -- |
| 11/02/2012 11/02/12 | For Sale | $174,900 | -- | $72 / Sq Ft |
Tax History Compared to Growth
Tax History
| Year | Tax Paid | Tax Assessment Tax Assessment Total Assessment is a certain percentage of the fair market value that is determined by local assessors to be the total taxable value of land and additions on the property. | Land | Improvement |
|---|---|---|---|---|
| 2023 | $3,658 | $244,080 | $0 | $0 |
| 2022 | $3,442 | $236,980 | $0 | $0 |
| 2021 | $3,492 | $230,080 | $40,000 | $190,080 |
| 2020 | $4,050 | $217,950 | $35,000 | $182,950 |
| 2019 | $4,181 | $216,790 | $35,000 | $181,790 |
| 2018 | $4,278 | $217,360 | $35,000 | $182,360 |
| 2017 | $4,140 | $204,420 | $30,000 | $174,420 |
| 2016 | $4,015 | $187,450 | $30,000 | $157,450 |
| 2015 | $2,216 | $140,020 | $25,000 | $115,020 |
| 2014 | $2,182 | $138,910 | $20,000 | $118,910 |
Agents Affiliated with this Home
-
Lauri Toth

Seller's Agent in 2025
Lauri Toth
RE/MAX
(321) 749-7600
13 in this area
125 Total Sales
-
Jerry Cheng

Seller's Agent in 2020
Jerry Cheng
CENTURY 21 Baytree Realty
(321) 626-7074
6 in this area
18 Total Sales
-
s
Buyer's Agent in 2020
spc.rets.7898
spc.rets.RETS_OFFICE
-
Ralph Perrone

Seller's Agent in 2018
Ralph Perrone
Perrone Realty, LLC
(407) 733-0725
61 Total Sales
-
Candy Chen

Buyer's Agent in 2018
Candy Chen
Hoven Real Estate
(718) 668-5937
8 in this area
50 Total Sales
-
Y
Buyer's Agent in 2018
YeLei -Candy Chen
Keller Williams Realty Brevard
Map
Source: Space Coast MLS (Space Coast Association of REALTORS®)
MLS Number: 653333
APN: 27-36-23-05-00000.0-0029.00
- 1235 White Oak Cir
- 1237 White Oak Cir
- 4714 Silver Heron Dr
- 1137 White Oak Cir
- 4630 Elena Way
- 1610 Bridgewater Dr
- 1500 Bridgewater Dr
- 1400 Morgan Ct
- 1501 Bridgewater Dr
- 1570 Morgan Ct
- 4115 Aurora Rd Unit 4
- 4115 Aurora Rd Unit 11
- 4115 Aurora Rd Unit 13
- 4175 Aurora Rd
- 1545 Anson Rd
- 1714 Blanche Ave
- 1575 Harlock Rd
- 36 Phyllis Dr
- 4458 Twin Lakes Dr Unit 2
- 71 Marilyn Ave
