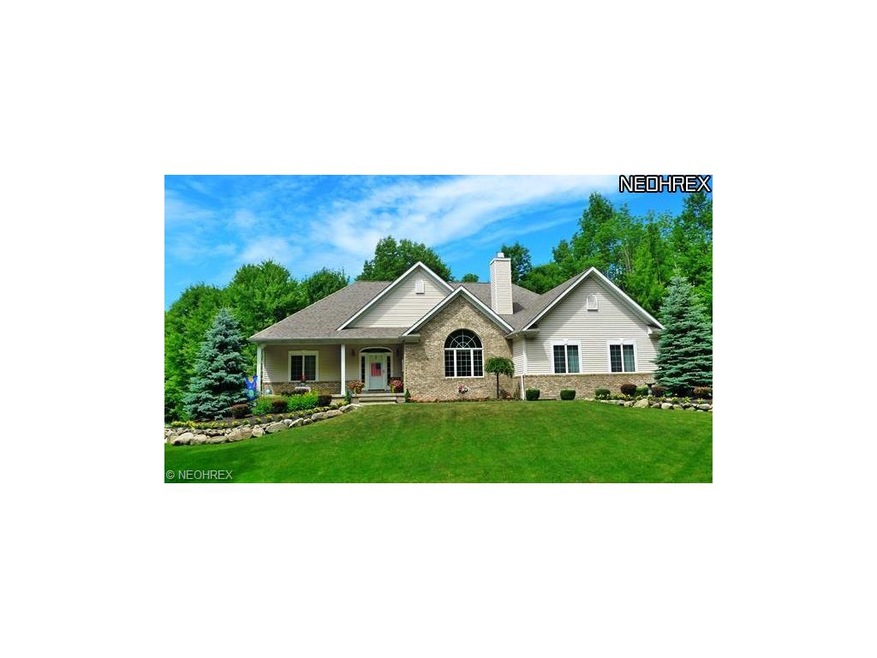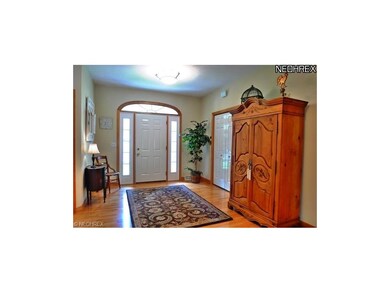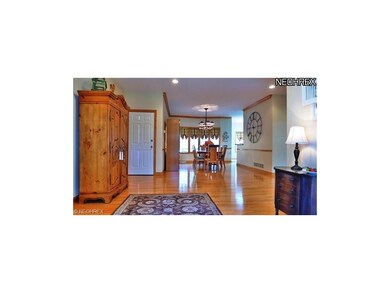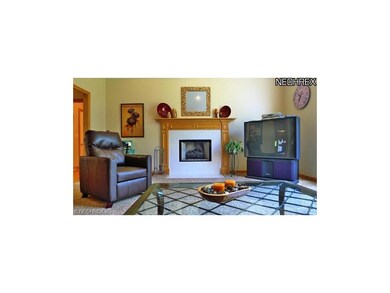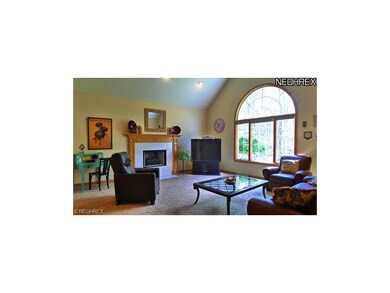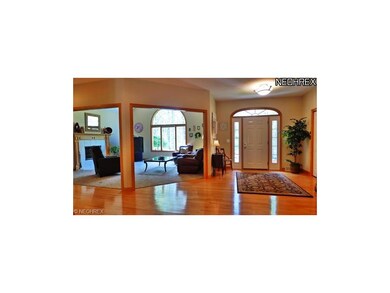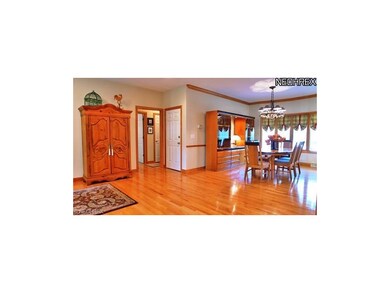
12290 Waterfowl Ln Chardon, OH 44024
Estimated Value: $502,240 - $693,000
Highlights
- View of Trees or Woods
- 1 Fireplace
- 2 Car Attached Garage
- Wooded Lot
- Porch
- Patio
About This Home
As of August 2012DO NOT MISS this very special home. Custom built ranch sited on 5 wooded acres. The spacious open floor plan is great for entertaining. The bright eat-in kitchen leads to a wonderful deck that is perfect for outdoor dining. The spacious lower level has a full bath and there is a walkout to the patio. Throughout the yard there are well-developed perennial gardens that have been lovingly maintained. On the property is a large well-built storage shed. The 2 car attached garage is heated. All appliances are included. This is a very well maintained home and an outstanding value!
Home Details
Home Type
- Single Family
Est. Annual Taxes
- $4,591
Year Built
- Built in 1998
Lot Details
- 5 Acre Lot
- Lot Dimensions are 322x565
- Southwest Facing Home
- Wooded Lot
Home Design
- Brick Exterior Construction
- Asphalt Roof
- Vinyl Construction Material
Interior Spaces
- 4,150 Sq Ft Home
- 1-Story Property
- 1 Fireplace
- Views of Woods
- Finished Basement
- Walk-Out Basement
Kitchen
- Built-In Oven
- Range
- Microwave
- Dishwasher
- Disposal
Bedrooms and Bathrooms
- 3 Bedrooms
Laundry
- Dryer
- Washer
Parking
- 2 Car Attached Garage
- Heated Garage
- Garage Drain
- Garage Door Opener
Outdoor Features
- Patio
- Porch
Utilities
- Forced Air Heating and Cooling System
- Heating System Uses Gas
Listing and Financial Details
- Assessor Parcel Number 21176872
Ownership History
Purchase Details
Purchase Details
Similar Homes in Chardon, OH
Home Values in the Area
Average Home Value in this Area
Purchase History
| Date | Buyer | Sale Price | Title Company |
|---|---|---|---|
| Meier John A | -- | -- | |
| Meier John A | $259,600 | Ohio Title Corporation |
Mortgage History
| Date | Status | Borrower | Loan Amount |
|---|---|---|---|
| Previous Owner | Meier John A | $196,000 | |
| Previous Owner | Meier John A | $250,000 | |
| Previous Owner | Kiss Builders Inc | $194,600 |
Property History
| Date | Event | Price | Change | Sq Ft Price |
|---|---|---|---|---|
| 08/21/2012 08/21/12 | Sold | $308,000 | -12.0% | $74 / Sq Ft |
| 08/21/2012 08/21/12 | Pending | -- | -- | -- |
| 05/01/2012 05/01/12 | For Sale | $349,900 | -- | $84 / Sq Ft |
Tax History Compared to Growth
Tax History
| Year | Tax Paid | Tax Assessment Tax Assessment Total Assessment is a certain percentage of the fair market value that is determined by local assessors to be the total taxable value of land and additions on the property. | Land | Improvement |
|---|---|---|---|---|
| 2024 | $7,117 | $145,360 | $41,160 | $104,200 |
| 2023 | $7,117 | $145,360 | $41,160 | $104,200 |
| 2022 | $6,143 | $107,770 | $34,300 | $73,470 |
| 2021 | $6,115 | $107,770 | $34,300 | $73,470 |
| 2020 | $6,161 | $107,770 | $34,300 | $73,470 |
| 2019 | $6,243 | $107,770 | $34,300 | $73,470 |
| 2018 | $6,666 | $107,770 | $34,300 | $73,470 |
| 2017 | $6,243 | $107,770 | $34,300 | $73,470 |
| 2016 | $5,961 | $100,380 | $32,340 | $68,040 |
| 2015 | $5,615 | $100,380 | $32,340 | $68,040 |
| 2014 | $5,615 | $100,380 | $32,340 | $68,040 |
| 2013 | $5,651 | $100,380 | $32,340 | $68,040 |
Agents Affiliated with this Home
-
Adam Kaufman

Seller's Agent in 2012
Adam Kaufman
Howard Hanna
(216) 299-3535
673 Total Sales
-
Kathy Holmes

Buyer's Agent in 2012
Kathy Holmes
All Points Realty
(440) 336-8760
202 Total Sales
Map
Source: MLS Now
MLS Number: 3314690
APN: 21-176872
- 11945 Bean Rd
- 12860 Mayfield Rd Unit 115
- 11836 Aquilla Rd
- 202 Turner Dr
- 0 Taylor Wells Rd
- 12071 Butternut Rd
- 13075 Taylor Wells Rd
- S/L 45 Emerald Dr
- 211 Emerald Dr
- 100 Emerald Dr
- 39 High Fox Dr
- 321 Hidden Feather Dr
- 206 Woodbridge Ln
- 11955 Epping Trail
- 11850 Taylor Wells Rd
- 110 Cider Mill Unit B
- 11364 Aquilla Rd
- 122 Pine Hollow Cir
- 12125 Burlington Glen Dr
- 120 Cider Mill Unit A1
- 12290 Waterfowl Ln
- 12330 Waterfowl Ln
- 12295 Waterfowl Ln
- 12250 Waterfowl Ln
- 12255 Waterfowl Ln
- 12335 Waterfowl Ln
- 12666 Ravenna Rd
- 12245 Waterfowl Ln
- 12210 Waterfowl Ln
- 12650 Ravenna Rd
- 12690 Ravenna Rd
- 12626 Ravenna Rd
- 12215 Waterfowl Ln
- 12700 Ravenna Rd
- 12669 Ravenna Rd
- 12647 Ravenna Rd
- 0 Waterfowl Ln Unit 4387311
- 12685 Ravenna Rd
- 12195 Waterfowl Ln
- 12180 Waterfowl Ln
