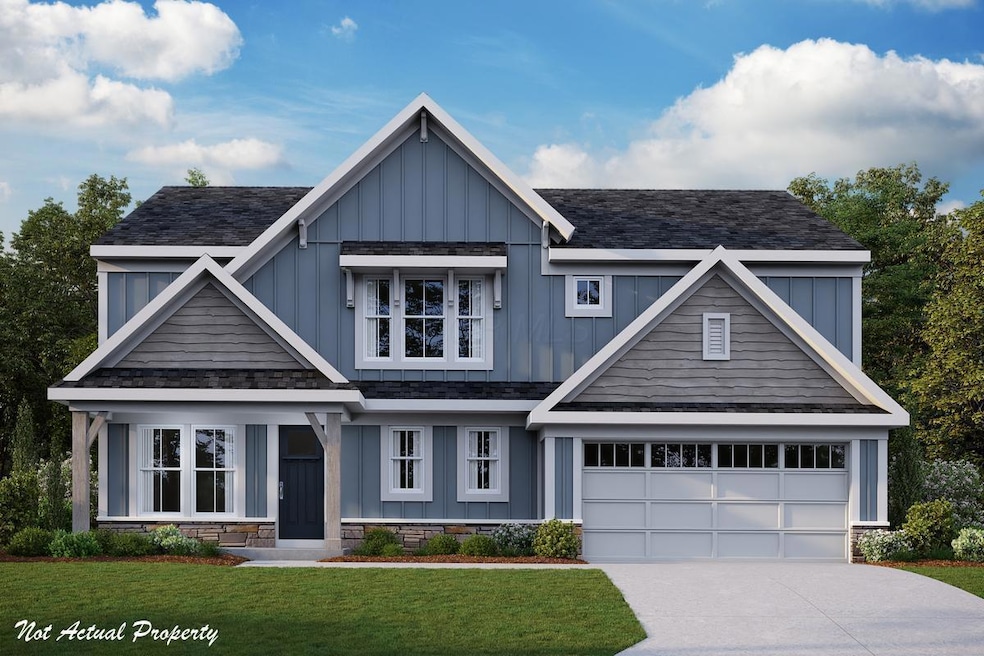
12292 Pleasant View Dr Pickerington, OH 43147
Violet NeighborhoodEstimated payment $3,295/month
Highlights
- New Construction
- Traditional Architecture
- 1 Fireplace
- Toll Gate Elementary School Rated A-
- Loft
- 2 Car Attached Garage
About This Home
Gorgeous new Wyatt plan in beautiful Retreat at Graystone. This home has a welcoming covered front porch. Once inside you'll find a private study with double doors just off the kitchen. You'll fall in love with the open concept design with an island kitchen with gleaming quartz counters, walk-in pantry, and walk-out breakfast room, all open to the large family room with fireplace. Tucked away rec room in the back of the home. The upstairs primary suite has an attached private luxury bath featuring dual vanity sinks, soaking tub, separate walk-in shower, and oversized walk-in closet. 3 additional bedrooms each with a walk-in closet, a centrally located hall bathroom, spacious loft, and a convenient second floor laundry room complete the upstairs. Full basement with a full bath rough-in and attached two car garage.
Home Details
Home Type
- Single Family
Est. Annual Taxes
- $768
Year Built
- Built in 2025 | New Construction
Lot Details
- 8,276 Sq Ft Lot
HOA Fees
- $46 Monthly HOA Fees
Parking
- 2 Car Attached Garage
Home Design
- Traditional Architecture
- Vinyl Siding
- Stone Exterior Construction
Interior Spaces
- 2,793 Sq Ft Home
- 2-Story Property
- 1 Fireplace
- Insulated Windows
- Family Room
- Loft
- Laundry on upper level
- Basement
Kitchen
- Gas Range
- Microwave
- Dishwasher
Flooring
- Carpet
- Ceramic Tile
- Vinyl
Bedrooms and Bathrooms
- 4 Bedrooms
- Garden Bath
Utilities
- Forced Air Heating and Cooling System
- Heating System Uses Gas
- Gas Water Heater
Community Details
- Association Phone (877) 405-1089
- Omni Community Assoc HOA
Listing and Financial Details
- Assessor Parcel Number 04-17687-000
Map
Home Values in the Area
Average Home Value in this Area
Tax History
| Year | Tax Paid | Tax Assessment Tax Assessment Total Assessment is a certain percentage of the fair market value that is determined by local assessors to be the total taxable value of land and additions on the property. | Land | Improvement |
|---|---|---|---|---|
| 2024 | $1,819 | $14,780 | $14,780 | -- |
| 2023 | $143 | $2,960 | $2,960 | -- |
| 2022 | $143 | $2,960 | $2,960 | $0 |
Property History
| Date | Event | Price | Change | Sq Ft Price |
|---|---|---|---|---|
| 05/27/2025 05/27/25 | Pending | -- | -- | -- |
| 05/27/2025 05/27/25 | For Sale | $600,201 | -- | $215 / Sq Ft |
Purchase History
| Date | Type | Sale Price | Title Company |
|---|---|---|---|
| Warranty Deed | $188,000 | Talon Title |
Similar Homes in Pickerington, OH
Source: Columbus and Central Ohio Regional MLS
MLS Number: 225018509
APN: 04-17687-000
- 12288 Pleasant View Dr
- 8494 Rapala Ln
- 8490 Rapala Ln
- 12364 Greenwood Dr
- 12280 Pleasant View Dr
- 8484 Taylors Way
- 8483 Taylors Way
- 8473 Taylors Way
- 8454 Bova Ct
- 8464 Bova Ct
- 12349 Ebright Ln
- 12281 Rooster Tail Dr
- 12221 Rooster Tail Dr
- 12258 Pleasant View Dr
- 8431 Graystone Dr
- 12205 Rooster Tail Dr
- 8538 Chateau Dr
- 12222 Taylors Way
- 8621 Ashford Ln NW
- 8628 N Spring Ct
