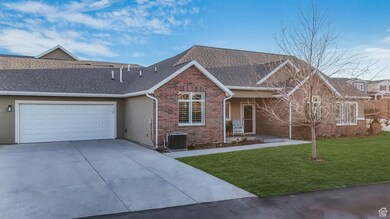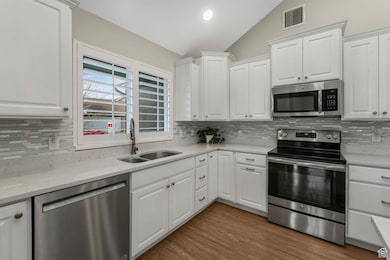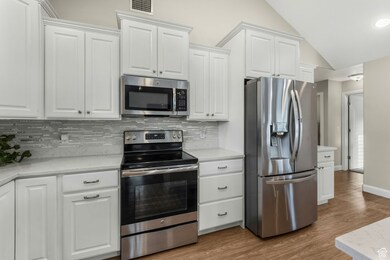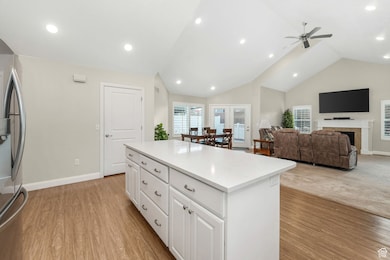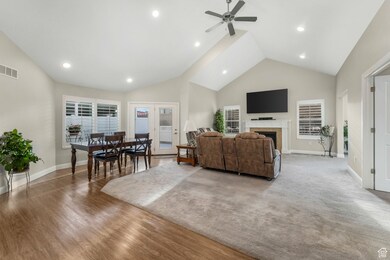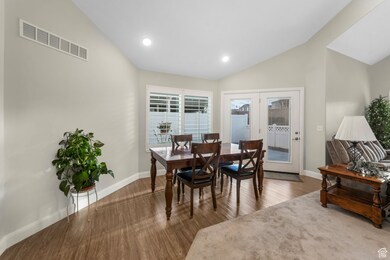
12292 S Ore Cart Way Unit D Herriman, UT 84096
Estimated payment $3,721/month
Highlights
- Heated In Ground Pool
- ENERGY STAR Certified Homes
- Vaulted Ceiling
- Senior Community
- Clubhouse
- Rambler Architecture
About This Home
RARE TO MARKET 55+ COMMUNITY! DOUBLE DEEP 3rd CAR OR SHOP SPACE GARAGE with Epoxy flooring and built in overhead storage. Welcome home to the private community of Midas Creek. Featuring a tucked away, private yard, this sprawling rambler offers single level living with a multi use floorplan featuring timeless finishes in like new, perfectly maintained condition. This home offers white painted cabinetry with staggered cabinets, a stunning quartz countertop, a full walk in pantry, and huge island bar that seats 4 alongside ample extra hall storage with 2 more closets! CLOSETS GALORE! The flooring is an easy maintenance laminate and the home boasts vaults throughout from the main room to the bedrooms. This home offers a one of a kind built in luxury walk in seated tub featuring jets, custom comforts and even music! Personalized for this home only, this bathroom adds over $20K in value. The garage is 30 feet deep, allowing a rare 3rd car deep option, in addition to 4-6 parking spots on the pad for visitors. With a tucked away corner lot, you will find privacy and YARD! There is a huge front yard, 100% maintained and a patio off the back, fully set for pets, bbq's and summer sun. Just a couple homes away is the clubhouse featuring an outdoor pool, and one street over the trail system that winds through the community and Herriman. With easy shopping just 1/2 a mile, and plenty of nearby dining, and a less than 5 minute drive to the library and rec center, its easy to see why these homes never hit market and sell by word of mouth! Come see for yourself and welcome home!
Home Details
Home Type
- Single Family
Est. Annual Taxes
- $3,210
Year Built
- Built in 2018
Lot Details
- 3,485 Sq Ft Lot
- Landscaped
- Sprinkler System
- Property is zoned Multi-Family, MULTI
HOA Fees
- $250 Monthly HOA Fees
Parking
- 3 Car Attached Garage
Home Design
- Rambler Architecture
- Brick Exterior Construction
- Stucco
Interior Spaces
- 2,015 Sq Ft Home
- 1-Story Property
- Vaulted Ceiling
- Ceiling Fan
- Gas Log Fireplace
- Double Pane Windows
- Plantation Shutters
- French Doors
- Great Room
- Electric Dryer Hookup
Kitchen
- Free-Standing Range
- Microwave
- Disposal
Flooring
- Carpet
- Laminate
Bedrooms and Bathrooms
- 3 Main Level Bedrooms
- Walk-In Closet
- 2 Full Bathrooms
- Hydromassage or Jetted Bathtub
- Bathtub With Separate Shower Stall
Accessible Home Design
- ADA Inside
- Level Entry For Accessibility
Eco-Friendly Details
- ENERGY STAR Certified Homes
Outdoor Features
- Heated In Ground Pool
- Open Patio
- Porch
Schools
- Herriman High School
Utilities
- Forced Air Heating and Cooling System
- Natural Gas Connected
Listing and Financial Details
- Exclusions: Dryer, Refrigerator, Washer
- Assessor Parcel Number 26-25-301-011
Community Details
Overview
- Senior Community
- Association fees include insurance, ground maintenance, trash
- Community Solution & Sale Association, Phone Number (801) 835-2403
- Midas Creek Villas Subdivision
Amenities
- Community Barbecue Grill
- Picnic Area
- Clubhouse
Recreation
- Community Pool
- Snow Removal
Map
Home Values in the Area
Average Home Value in this Area
Tax History
| Year | Tax Paid | Tax Assessment Tax Assessment Total Assessment is a certain percentage of the fair market value that is determined by local assessors to be the total taxable value of land and additions on the property. | Land | Improvement |
|---|---|---|---|---|
| 2023 | $3,271 | $507,700 | $117,000 | $390,700 |
| 2022 | $3,380 | $523,100 | $114,800 | $408,300 |
| 2021 | $2,883 | $391,700 | $88,100 | $303,600 |
| 2020 | $2,640 | $338,100 | $88,100 | $250,000 |
| 2019 | $2,562 | $322,600 | $83,100 | $239,500 |
| 2018 | $0 | $245,100 | $83,200 | $161,900 |
| 2017 | $1,234 | $83,200 | $83,200 | $0 |
Property History
| Date | Event | Price | Change | Sq Ft Price |
|---|---|---|---|---|
| 04/12/2025 04/12/25 | Pending | -- | -- | -- |
| 04/12/2025 04/12/25 | Price Changed | $575,000 | -4.2% | $285 / Sq Ft |
| 02/25/2025 02/25/25 | For Sale | $599,900 | -- | $298 / Sq Ft |
Deed History
| Date | Type | Sale Price | Title Company |
|---|---|---|---|
| Special Warranty Deed | -- | None Listed On Document | |
| Warranty Deed | -- | Old Republic Ttl Draper Orem | |
| Interfamily Deed Transfer | -- | Old Republic Title | |
| Warranty Deed | -- | Old Republic Title Draper/Or | |
| Warranty Deed | -- | Old Republic Title Draper |
Mortgage History
| Date | Status | Loan Amount | Loan Type |
|---|---|---|---|
| Previous Owner | $448,883 | VA | |
| Previous Owner | $450,650 | VA | |
| Previous Owner | $10,685,725 | Unknown |
Similar Homes in Herriman, UT
Source: UtahRealEstate.com
MLS Number: 2066557
APN: 26-25-301-011-0000
- 12273 Ore Cart Way Unit B
- 12172 S Window Arch Ln
- 5663 Yukon Park Ln
- 12118 S Autumn Day Ln Unit 249
- 12133 S Broken Arch Ln
- 12132 S Autumn Day Ln Unit 246
- 12126 S Autumn Day Ln Unit 247
- 12122 S Autumn Day Ln Unit 248
- 12277 Tuff Canyon Cove Unit 804
- 12237 Tuff Canyon Cove Unit 801
- 5363 W Autumn Moon Ln
- 12292 Tuff Canyon Cove Unit 808
- 12236 Tuff Canyon Cove Unit 812
- 12222 S Koppers Ln
- 12174 Dagger Flat Cove Unit 706
- 12033 S El Capitan Ln
- 12194 Sue Peaks Cove Unit 509
- 5618 W Hawthorn Ln Unit 6
- 12541 S Jeannette Ln
- 5222 W Herriman Blvd

