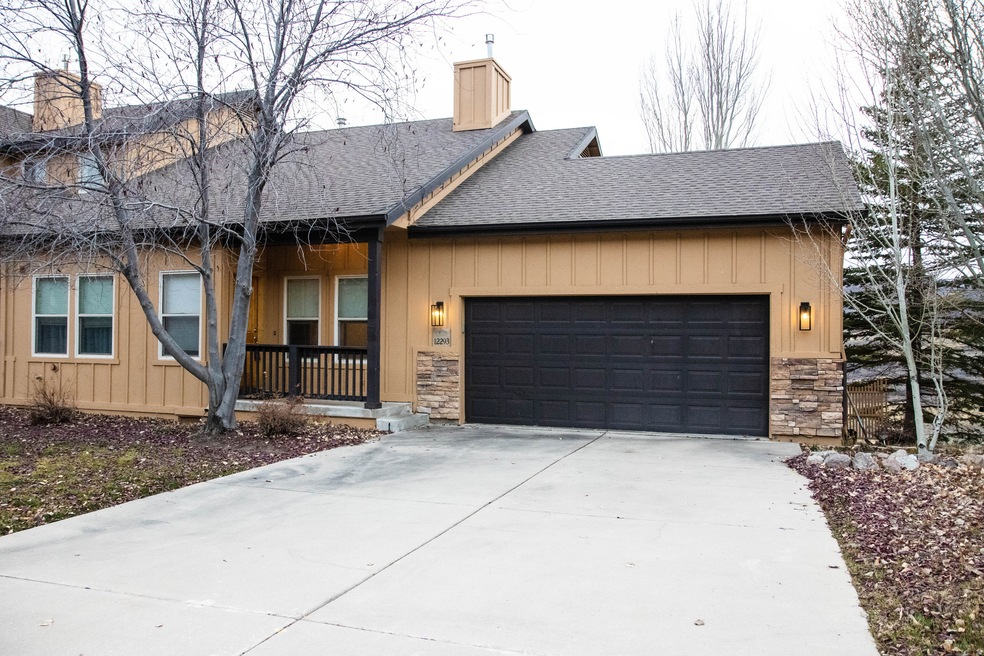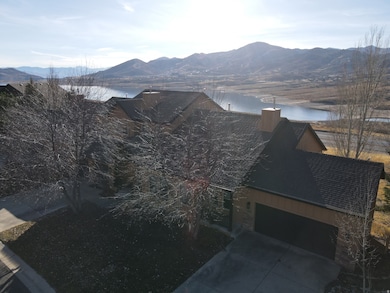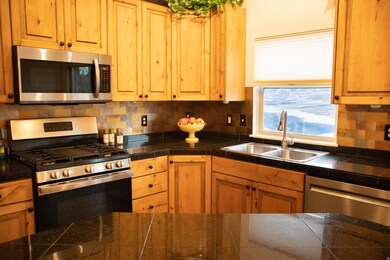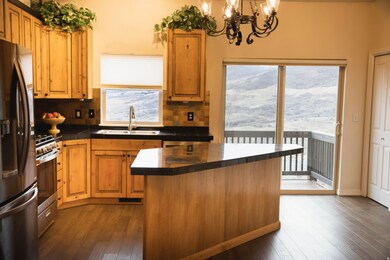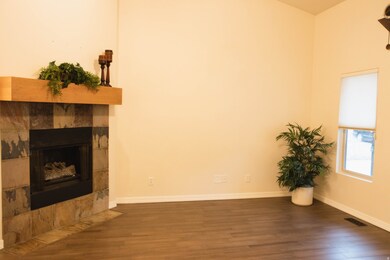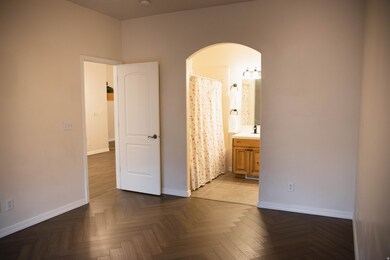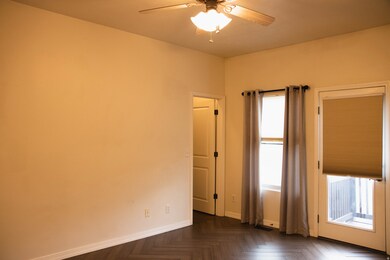Estimated payment $5,227/month
Highlights
- Lake View
- Vaulted Ceiling
- Granite Countertops
- Midway Elementary School Rated A-
- Wood Flooring
- Hiking Trails
About This Home
Quiet established neighborhood with breathtaking views of Deer Valley & Jordanelle Reservoir & priced to move! Designated open space right out your back door, this home invites modern mountain living. Unlike all the new developments in the area, this townhome is in an established neighborhood where the master plan was not to pack as many homes as possible into a small piece of land. The homes are well spaced, with mature landscaping, and the majority of the lots have been built on already so no perpetual construction zone. The living room is enhanced by a slate gas fireplace & vaulted ceilings with views for miles. The primary bedroom has updated herringbone-patterned wood flooring, a walk-in closet, and a well-appointed full bath. The daylight lower level reveals a huge family/rec room connecting to a the walkout covered patio. Additional features include plenty of storage space, an outdoor closet for tools and games in the backyard, a finished attic storage space complete with shelves, and wired for an electric car charger. Dog-friendly yard & neighborhood plus close proximity to hiking/biking trails & recreational destinations. Just minutes away from all the outdoor activity Park City has to offer. HOA maintains common area, front landscaping & picnic area. Buyer to verify all.
Listing Agent
Justin Cash
Love Brand License #6695500 Listed on: 11/12/2025
Townhouse Details
Home Type
- Townhome
Est. Annual Taxes
- $3,626
Year Built
- Built in 2001
Lot Details
- 4,792 Sq Ft Lot
- Landscaped
HOA Fees
- $450 Monthly HOA Fees
Parking
- 2 Car Attached Garage
Property Views
- Lake
- Mountain
Interior Spaces
- 1,978 Sq Ft Home
- 2-Story Property
- Vaulted Ceiling
- Ceiling Fan
- Self Contained Fireplace Unit Or Insert
- Double Pane Windows
- Sliding Doors
- Walk-Out Basement
Kitchen
- Gas Range
- Range Hood
- Granite Countertops
- Trash Compactor
- Disposal
Flooring
- Wood
- Carpet
- Tile
Bedrooms and Bathrooms
- 3 Bedrooms | 2 Main Level Bedrooms
Laundry
- Dryer
- Washer
Outdoor Features
- Balcony
- Porch
Schools
- Midway Elementary School
- Rocky Mountain Middle School
- Wasatch High School
Utilities
- Forced Air Heating and Cooling System
- Natural Gas Connected
Listing and Financial Details
- Assessor Parcel Number 00-0020-0077
Community Details
Overview
- Advanced Community Servic Association, Phone Number (801) 641-1844
- Deer Mountain Resort Subdivision
Amenities
- Picnic Area
Recreation
- Hiking Trails
Map
Home Values in the Area
Average Home Value in this Area
Tax History
| Year | Tax Paid | Tax Assessment Tax Assessment Total Assessment is a certain percentage of the fair market value that is determined by local assessors to be the total taxable value of land and additions on the property. | Land | Improvement |
|---|---|---|---|---|
| 2025 | $3,626 | $771,360 | $215,000 | $556,360 |
| 2024 | $4,180 | $896,100 | $300,000 | $596,100 |
| 2023 | $4,180 | $764,470 | $140,000 | $624,470 |
| 2022 | $2,970 | $579,308 | $70,000 | $509,308 |
| 2021 | $3,133 | $486,854 | $70,000 | $416,854 |
| 2020 | $2,790 | $420,419 | $70,000 | $350,419 |
| 2019 | $2,601 | $231,230 | $0 | $0 |
| 2018 | $2,606 | $231,629 | $0 | $0 |
| 2017 | $2,190 | $194,970 | $0 | $0 |
| 2016 | $3,395 | $296,245 | $0 | $0 |
| 2015 | $2,874 | $266,245 | $40,000 | $226,245 |
| 2014 | $3,021 | $266,245 | $40,000 | $226,245 |
Property History
| Date | Event | Price | List to Sale | Price per Sq Ft |
|---|---|---|---|---|
| 11/12/2025 11/12/25 | For Sale | $849,000 | -- | $429 / Sq Ft |
Purchase History
| Date | Type | Sale Price | Title Company |
|---|---|---|---|
| Warranty Deed | -- | Onrecord Title | |
| Warranty Deed | -- | Onrecord Title | |
| Warranty Deed | -- | Highland Title | |
| Interfamily Deed Transfer | -- | None Available | |
| Warranty Deed | -- | First American Title Park Ci |
Mortgage History
| Date | Status | Loan Amount | Loan Type |
|---|---|---|---|
| Previous Owner | $75,000 | New Conventional | |
| Previous Owner | $237,600 | New Conventional |
Source: UtahRealEstate.com
MLS Number: 2122398
APN: 00-0020-0077
- 12293 Ross Creek Dr
- 12325 N Deer Mountain Blvd
- 198 E Keetly Close Cir
- 12068 N Sage Hollow Cir Unit 20
- 12068 N Sage Hollow Cir
- 12682 N Deer Mountain Blvd Unit 1
- 12472 Ross Creek Dr
- 368 W Ascent Dr
- 363 E Overlook Loop
- 363 E Overlook Loop Unit 22
- Uphill Estate Willow B Plan at Lakeview Estates - Lakeview Estates Single Family
- Uphill Estate Willow A Plan at Lakeview Estates - Lakeview Estates Single Family
- Uphill Estate Tupelo B Plan at Lakeview Estates - Lakeview Estates Single Family
- Sundance A Plan at Deer Waters Resort - Townhomes
- Downhill Estate Oak B Plan at Lakeview Estates - Lakeview Estates Single Family
- Downhill Estate Oak A Plan at Lakeview Estates - Lakeview Estates Single Family
- Uphill Estate Acacia B Plan at Lakeview Estates - Lakeview Estates Single Family
- Downhill Estate Maple B Plan at Lakeview Estates - Lakeview Estates Single Family
- Uphill Estate Tupelo A Plan at Lakeview Estates - Lakeview Estates Single Family
- Downhill Estate Pine B Plan at Lakeview Estates - Lakeview Estates Single Family
- 12774 N Deer Mountain Blvd
- 11539 N Vantage Ln
- 11525 N Upside Dr
- 11422 N Vantage Ln
- 11624 N White Tail Ct
- 11554 N Soaring Hawk Ln
- 1673 W Centaur Ct
- 1180 E Longview Dr
- 1200 W Lori Ln
- 10352 N Sightline Cir
- 14362 Rendezvous Trail
- 14362 N Rendezvous Trail
- 1364 W Stillwater Dr Unit 2059
- 1364 Still Water Dr Unit 2059
- 3450 E Ridgeway Ct
- 33696 Solamere Dr
- 3075 Snow Cloud Cir
- 3396 Solamere Dr
- 1670 Deer Valley Dr N
- 4518 N Forestdale Dr Unit 49
