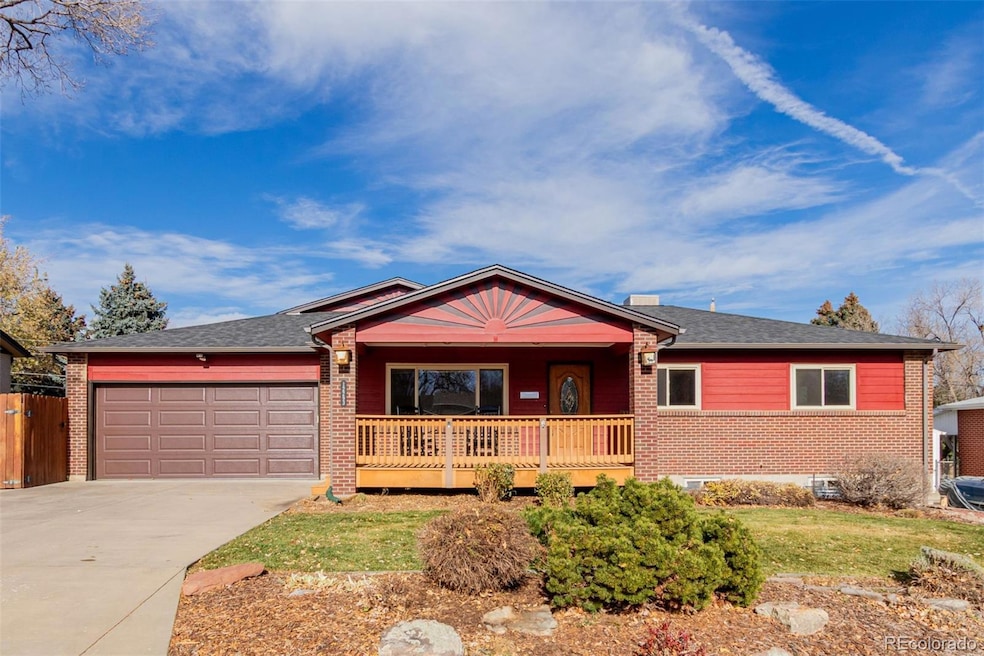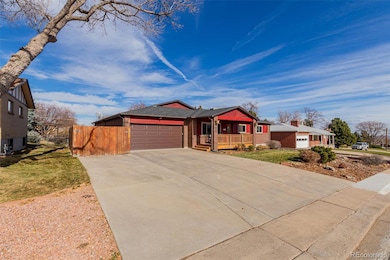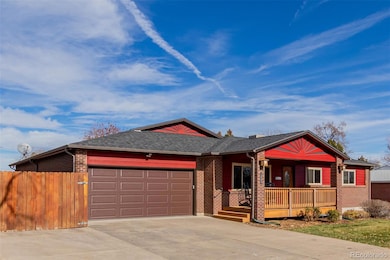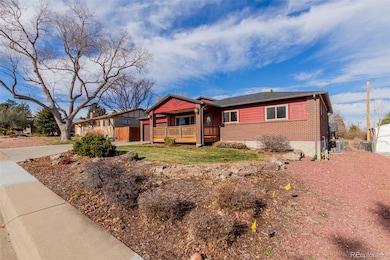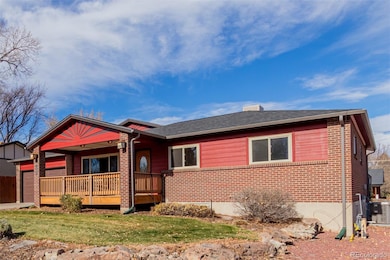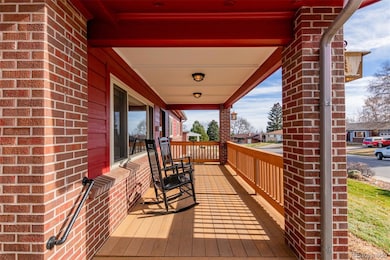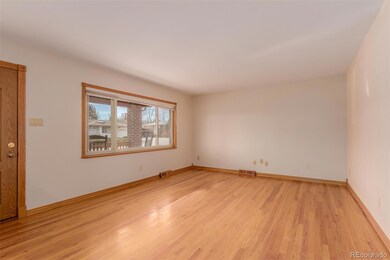12293 W Tennessee Place Lakewood, CO 80228
Green Mountain NeighborhoodEstimated payment $4,783/month
Highlights
- Primary Bedroom Suite
- Deck
- Traditional Architecture
- Dunstan Middle School Rated A-
- Vaulted Ceiling
- Private Yard
About This Home
Charming brick home with fantastic functionality & character! A convenient RV gate, 2-car garage, & a shop off the back of the garage offer plenty of parking, storage, & workspace. Fall in love with the front porch perfect for enjoying your morning coffee. Explore the inside filled with abundant natural light, wood floors, neutral paint, ceiling fans, & elegant light fixtures. Host special meals in the formal dining area or fun gatherings in the welcoming living room! The oversized family room features a warm vaulted wood ceiling, a freestanding fireplace, & soft carpet for extra comfort. Gourmet kitchen boasts stainless steel appliances, rich wood cabinets, ample counter space, a stylish backsplash, a large island with breakfast bar, & a pantry. The main bedroom has a walk-in closet & a private bath highlighted by dual square vessel sinks & a beautifully tiled shower. Downstairs, the carpeted basement offers even more living space with 3 additional bedrooms & a modern bathroom with an LED lighted mirror! An unfinished utility room provides great potential for storage, a hobby area, or future customization. Outside, the grassy backyard is ready for relaxation & entertaining with a deck & a storage shed. This home is ready for you to move in and make it your own! New carpet and paint! New air conditioning! New evaporative cooler! Newer kitchen appliances! Newer furnace (2022)!
Listing Agent
HomeSmart Brokerage Email: ListedbyLister@gmail.com,303-502-4726 License #100031440 Listed on: 11/20/2025

Home Details
Home Type
- Single Family
Est. Annual Taxes
- $5,225
Year Built
- Built in 1962 | Remodeled
Lot Details
- 9,148 Sq Ft Lot
- South Facing Home
- Property is Fully Fenced
- Private Yard
- Garden
Parking
- 4 Car Attached Garage
- Tandem Parking
Home Design
- Traditional Architecture
- Brick Exterior Construction
- Frame Construction
- Composition Roof
Interior Spaces
- 1-Story Property
- Vaulted Ceiling
- Ceiling Fan
- Free Standing Fireplace
- Family Room with Fireplace
- Living Room
- Dining Room
- Workshop
- Utility Room
- Laundry in unit
- Fire and Smoke Detector
Kitchen
- Eat-In Kitchen
- Oven
- Cooktop
- Microwave
- Kitchen Island
- Laminate Countertops
- Disposal
Flooring
- Carpet
- Vinyl
Bedrooms and Bathrooms
- 5 Bedrooms | 2 Main Level Bedrooms
- Primary Bedroom Suite
- Walk-In Closet
- 3 Bathrooms
Finished Basement
- Basement Fills Entire Space Under The House
- Interior Basement Entry
- 3 Bedrooms in Basement
Outdoor Features
- Deck
- Rain Gutters
- Front Porch
Schools
- Foothills Elementary School
- Dunstan Middle School
- Green Mountain High School
Utilities
- Forced Air Heating and Cooling System
- High Speed Internet
- Phone Available
- Cable TV Available
Community Details
- No Home Owners Association
- Green Mountain Village Subdivision
Listing and Financial Details
- Exclusions: Taller rubbermaid cabinet in garage.
- Assessor Parcel Number 017550
Map
Home Values in the Area
Average Home Value in this Area
Tax History
| Year | Tax Paid | Tax Assessment Tax Assessment Total Assessment is a certain percentage of the fair market value that is determined by local assessors to be the total taxable value of land and additions on the property. | Land | Improvement |
|---|---|---|---|---|
| 2024 | $5,198 | $57,635 | $16,641 | $40,994 |
| 2023 | $5,198 | $57,635 | $16,641 | $40,994 |
| 2022 | $3,974 | $43,072 | $13,857 | $29,215 |
| 2021 | $4,030 | $44,311 | $14,256 | $30,055 |
| 2020 | $3,649 | $40,292 | $11,747 | $28,545 |
| 2019 | $3,601 | $40,292 | $11,747 | $28,545 |
| 2018 | $3,115 | $33,710 | $7,983 | $25,727 |
| 2017 | $2,738 | $33,710 | $7,983 | $25,727 |
| 2016 | $2,687 | $30,867 | $6,852 | $24,015 |
| 2015 | $2,494 | $30,867 | $6,852 | $24,015 |
| 2014 | $2,494 | $26,252 | $6,368 | $19,884 |
Property History
| Date | Event | Price | List to Sale | Price per Sq Ft | Prior Sale |
|---|---|---|---|---|---|
| 11/20/2025 11/20/25 | For Sale | $850,000 | +9.7% | $425 / Sq Ft | |
| 09/07/2023 09/07/23 | Sold | $775,000 | 0.0% | $257 / Sq Ft | View Prior Sale |
| 07/19/2023 07/19/23 | Price Changed | $775,000 | -3.1% | $257 / Sq Ft | |
| 07/02/2023 07/02/23 | For Sale | $800,000 | -- | $265 / Sq Ft |
Purchase History
| Date | Type | Sale Price | Title Company |
|---|---|---|---|
| Warranty Deed | $570,000 | Heritage Title Company | |
| Warranty Deed | $182,000 | -- | |
| Quit Claim Deed | -- | -- | |
| Quit Claim Deed | -- | -- |
Mortgage History
| Date | Status | Loan Amount | Loan Type |
|---|---|---|---|
| Open | $470,000 | New Conventional | |
| Previous Owner | $127,400 | No Value Available |
Source: REcolorado®
MLS Number: 5565059
APN: 49-174-21-027
- 12286 W Tennessee Ave
- 12377 W Mississippi Ave
- 12286 W Exposition Dr
- 12276 W Ohio Place
- 12422 W Dakota Dr
- 12289 W Dakota Dr
- 12285 W Dakota Dr
- 857 S Van Gordon Ct Unit D108
- 857 S Van Gordon Ct Unit G205
- 857 S Van Gordon Ct Unit B107
- 857 S Van Gordon Ct Unit G108
- 1135 S Wright St
- 892 S Union Blvd
- 928 S Swadley St
- The Andover Plan at Dakota Terrace at Lakewood Federal Center
- The Bristol Plan at Dakota Terrace at Lakewood Federal Center
- The Coventry Plan at Dakota Terrace at Lakewood Federal Center
- 752 S Union Blvd
- 958 S Routt Ct
- 1425 S Welch Cir
- 12641 W Mississippi Ave
- 12144-12146 W Nevada Dr
- 13041 W Ohio Ave
- 13055 W Mississippi Ct
- 12010 W Alameda Pkwy
- 1187 S Beech Dr
- 1482 S Pierson St
- 1482 S Pierson St Unit 75
- 1486 S Pierson St Unit 92
- 12598 W Dakota Ave
- 474 S Wright St
- 11960 W Alameda Pkwy
- 11960 W Alameda Pkwy
- 11960 W Alameda Pkwy
- 11960 W Alameda Pkwy
- 11960 W Alameda Pkwy
- 793 S Oak St
- 767 S Oak St
- 804 S Oak St
- 402 S Robb Way
