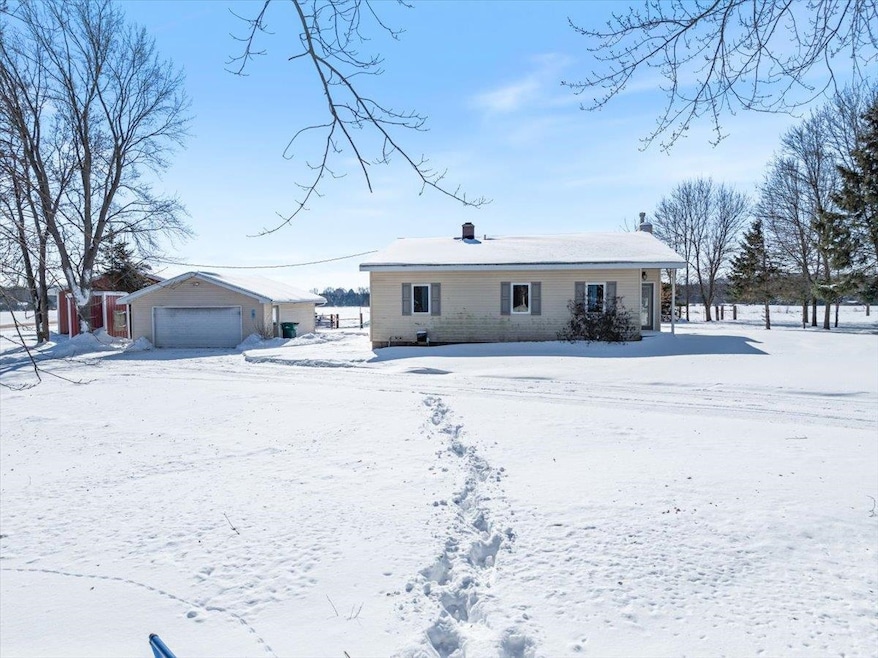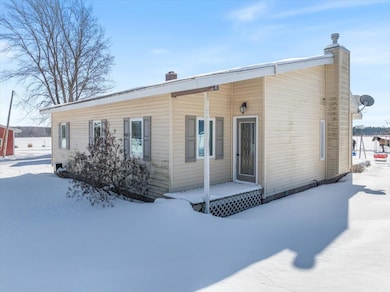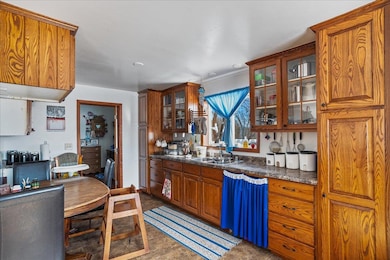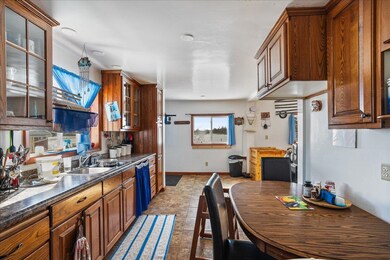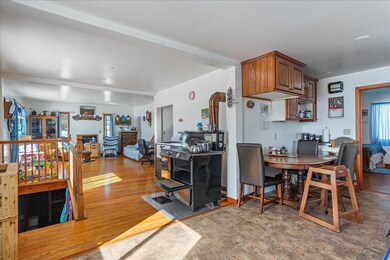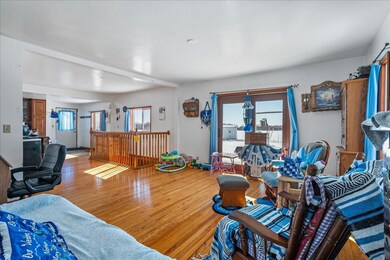
122931 County Road P Stratford, WI 54484
Highlights
- Deck
- Ranch Style House
- Separate Outdoor Workshop
- Stratford Elementary School Rated A-
- Wood Flooring
- 2 Car Detached Garage
About This Home
As of April 2025Nestled on 5.697 acres of peaceful countryside, this 3 bedroom, 1 bathroom home offers the perfect blend of comfort and functionality. Whether you're looking for space to enjoy nature, work on projects, or keep animals, this property has it all! The home features a cozy layout with bright living spaces, a well-appointed kitchen, and comfortable bedrooms. Outside, you'll find a 2 stall detached garage for vehicles or storage. For those who love to tinker or need extra workspace, the 32x40 heated shop is a dream come true! Equipped with in-floor heat and a wood furnace, it provides year-round comfort for projects or business needs. Additionally, a 20x24 barn offers great potential for livestock, hobbies, or additional storage. Enjoy the tranquility of rural living while still being within easy reach of nearby conveniences. Don't miss out on this incredible opportunity! Schedule your showing today!
Last Agent to Sell the Property
NEXTHOME HUB CITY Brokerage Phone: 715-650-2886 License #110976-94 Listed on: 02/24/2025

Home Details
Home Type
- Single Family
Est. Annual Taxes
- $2,356
Year Built
- Built in 1960
Lot Details
- 5.69 Acre Lot
Home Design
- Ranch Style House
- Shingle Roof
- Vinyl Siding
Interior Spaces
- 1,184 Sq Ft Home
- Electric Fireplace
- Unfinished Basement
- Block Basement Construction
- Laundry on lower level
Flooring
- Wood
- Tile
Bedrooms and Bathrooms
- 3 Bedrooms
- 1 Full Bathroom
Parking
- 2 Car Detached Garage
- Gravel Driveway
Outdoor Features
- Deck
- Separate Outdoor Workshop
- Storage Shed
Utilities
- Furnace
- Propane
Listing and Financial Details
- Assessor Parcel Number 01427040410981 & *979
Ownership History
Purchase Details
Home Financials for this Owner
Home Financials are based on the most recent Mortgage that was taken out on this home.Purchase Details
Purchase Details
Purchase Details
Purchase Details
Home Financials for this Owner
Home Financials are based on the most recent Mortgage that was taken out on this home.Purchase Details
Home Financials for this Owner
Home Financials are based on the most recent Mortgage that was taken out on this home.Purchase Details
Similar Home in Stratford, WI
Home Values in the Area
Average Home Value in this Area
Purchase History
| Date | Type | Sale Price | Title Company |
|---|---|---|---|
| Warranty Deed | $256,000 | Badger Title | |
| Warranty Deed | $185,300 | Badger Title - Marshfield Llc | |
| Warranty Deed | $175,000 | None Available | |
| Warranty Deed | $115,000 | Attorney | |
| Warranty Deed | $116,000 | None Available | |
| Warranty Deed | $58,900 | None Available | |
| Interfamily Deed Transfer | -- | None Available |
Mortgage History
| Date | Status | Loan Amount | Loan Type |
|---|---|---|---|
| Open | $204,800 | New Conventional | |
| Previous Owner | $15,000 | New Conventional | |
| Previous Owner | $118,367 | New Conventional | |
| Previous Owner | $47,120 | New Conventional |
Property History
| Date | Event | Price | Change | Sq Ft Price |
|---|---|---|---|---|
| 04/17/2025 04/17/25 | Sold | $256,000 | -6.9% | $216 / Sq Ft |
| 02/24/2025 02/24/25 | For Sale | $274,900 | -- | $232 / Sq Ft |
Tax History Compared to Growth
Tax History
| Year | Tax Paid | Tax Assessment Tax Assessment Total Assessment is a certain percentage of the fair market value that is determined by local assessors to be the total taxable value of land and additions on the property. | Land | Improvement |
|---|---|---|---|---|
| 2024 | $2,340 | $198,500 | $20,200 | $178,300 |
| 2023 | $2,239 | $132,000 | $12,100 | $119,900 |
| 2022 | $2,198 | $132,000 | $12,100 | $119,900 |
| 2021 | $2,122 | $132,000 | $12,100 | $119,900 |
| 2020 | $2,043 | $132,000 | $12,100 | $119,900 |
| 2019 | $2,078 | $132,000 | $12,100 | $119,900 |
| 2018 | $1,726 | $104,700 | $12,100 | $92,600 |
| 2017 | $1,545 | $104,700 | $12,100 | $92,600 |
| 2016 | $1,373 | $97,900 | $12,100 | $85,800 |
| 2015 | $1,513 | $97,900 | $12,100 | $85,800 |
| 2014 | $1,640 | $97,900 | $12,100 | $85,800 |
Agents Affiliated with this Home
-
MEGAN SCHMIDT
M
Seller's Agent in 2025
MEGAN SCHMIDT
NEXTHOME HUB CITY
(715) 650-2886
7 Total Sales
-
Holly Carter

Buyer's Agent in 2025
Holly Carter
NEXTHOME PRIORITY
(715) 572-4572
140 Total Sales
Map
Source: Central Wisconsin Multiple Listing Service
MLS Number: 22500632
APN: 014-2704-041-0981
- 3784 Beech St
- Lot 61 Edgewater Estates Unit Fairview Rd.
- Lot 66 Edgewater Estates
- Lot 65 Edgewater Estates Unit Tiffybird Ln.
- Lot 60 Edgewater Estates Unit Tiffybird Ln.
- Lot 64 Edgewater Estates Unit Tiffybird Ln.
- Lot 49 Edgewater Estates
- 4.10 Acres Edgewater Estates Unit Edgewater Dr.
- Lot 2 Edgewater Estates Unit Edgewater Dr.
- Lot 1 Edgewater Estates Unit Edgewater Dr.
- 117880 Blueberry Rd
- Lot 29 Baywood Shores
- 9.72 Acres Baywood Shores Unit Baywood Dr.
- Lot 30 Baywood Shores Unit Baywood Dr.
- Lots 1&2 Legion St
- Lot 31 Baywood Shores Unit Baywood Dr.
- Lot 1 Baywood Shores
- Lot 2 Baywood Shores Unit McMandy Ln.
- Lot 32 Baywood Shores Unit Baywood Dr.
- 213215 Legacy St
