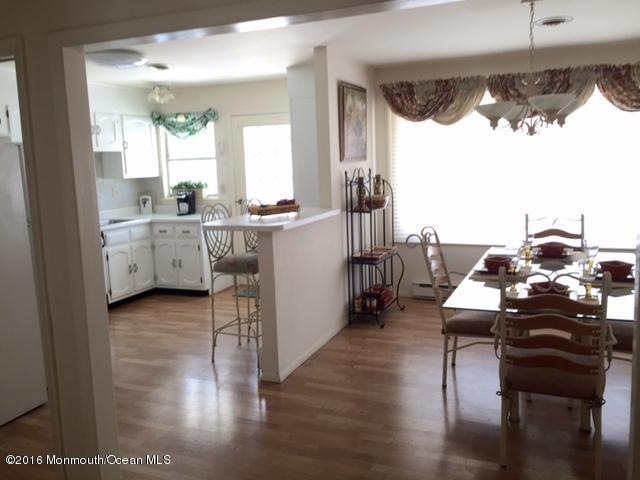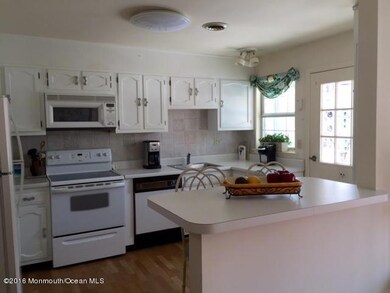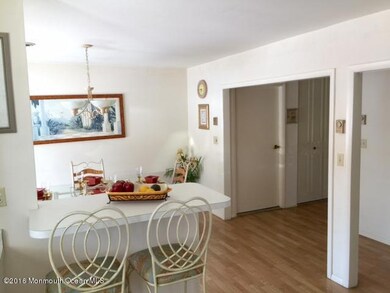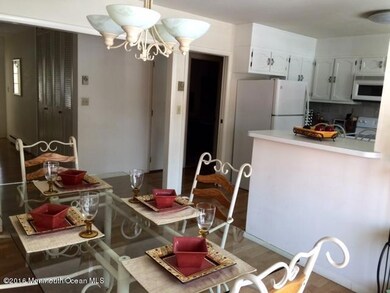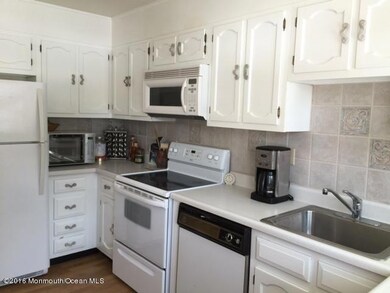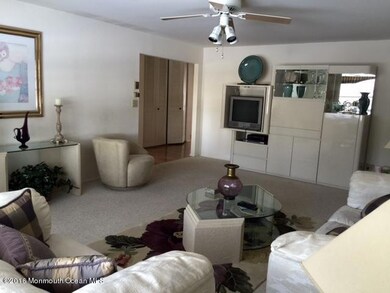
122A Buckingham Dr Manchester, NJ 08759
Manchester Township NeighborhoodEstimated Value: $267,000 - $285,448
Highlights
- Golf Course Community
- Tennis Courts
- Senior Community
- Fitness Center
- Outdoor Pool
- Clubhouse
About This Home
As of April 2016Well kept, end unit. Neutral decor & move in ready! Open floor plan w/ updated kitchen/dining room makes this home perfect for entertaining. Add in the 16'x21' living room & cozy sunroom, you have one of the largest models in Leisure Village West. Generous size bedrooms & two baths, make this home a must see. Includes custom cellar shades & window treatments. Move in by Spring & enjoy the many amenities this active gated community has to offer. Multiple recreation facilities, two 9-hole golf courses, a greenhouse, large pool, billiards, bocce, tennis, shuffleboard, craft/woodworking shop, library w/ internet cafe all w/in walking distance. Also located close to shopping, medical complexes and Garden State PKWY. Keep active & busy, or just enjoy the serenity & nature along the walking pat
Last Agent to Sell the Property
Keller Williams Realty Ocean Living License #1536805 Listed on: 02/04/2016

Last Buyer's Agent
Cheryl Paul
Real Estate, LTD
Property Details
Home Type
- Multi-Family
Est. Annual Taxes
- $1,725
Year Built
- Built in 1973
Lot Details
- End Unit
HOA Fees
- $265 Monthly HOA Fees
Parking
- 1 Car Attached Garage
- Garage Door Opener
- Driveway
- Assigned Parking
Home Design
- Property Attached
- Brick Exterior Construction
- Shingle Roof
Interior Spaces
- 1-Story Property
- Ceiling Fan
- Light Fixtures
- Blinds
- Bay Window
- Living Room
- Dining Room
- Sun or Florida Room
- Laminate Flooring
Kitchen
- Breakfast Bar
- Gas Cooktop
- Stove
- Microwave
- Dishwasher
Bedrooms and Bathrooms
- 2 Bedrooms
- 2 Full Bathrooms
Laundry
- Dryer
- Washer
Outdoor Features
- Outdoor Pool
- Tennis Courts
- Exterior Lighting
Schools
- Manchester Twp Middle School
- Manchester Twnshp High School
Utilities
- Heating Available
- Electric Water Heater
Listing and Financial Details
- Exclusions: personal belongings
- Assessor Parcel Number 19-00038-15-00308-01
Community Details
Overview
- Senior Community
- Front Yard Maintenance
- Association fees include trash, common area, exterior maint, lawn maintenance, pool, snow removal
- Leisure Vlg W Subdivision, Regency Floorplan
- On-Site Maintenance
Amenities
- Common Area
- Clubhouse
- Community Center
- Recreation Room
Recreation
- Golf Course Community
- Tennis Courts
- Shuffleboard Court
- Fitness Center
- Community Pool
- Jogging Path
- Snow Removal
Pet Policy
- Dogs and Cats Allowed
Security
- Security Guard
Ownership History
Purchase Details
Home Financials for this Owner
Home Financials are based on the most recent Mortgage that was taken out on this home.Purchase Details
Purchase Details
Purchase Details
Similar Homes in Manchester, NJ
Home Values in the Area
Average Home Value in this Area
Purchase History
| Date | Buyer | Sale Price | Title Company |
|---|---|---|---|
| Braico Lawrence | $115,000 | Trident Abstract Title | |
| Wendruff Irwin M | -- | None Available | |
| Wendruff Irwin | $108,000 | -- | |
| Wendruff Irwin | $108,000 | -- | |
| Gallahue Sheila | $70,000 | -- |
Mortgage History
| Date | Status | Borrower | Loan Amount |
|---|---|---|---|
| Open | Braico Lawrence | $92,000 | |
| Previous Owner | Wendruff Irwin M | $25,000 | |
| Closed | Wendruff Irwin | $0 |
Property History
| Date | Event | Price | Change | Sq Ft Price |
|---|---|---|---|---|
| 04/18/2016 04/18/16 | Sold | $115,000 | -- | -- |
Tax History Compared to Growth
Tax History
| Year | Tax Paid | Tax Assessment Tax Assessment Total Assessment is a certain percentage of the fair market value that is determined by local assessors to be the total taxable value of land and additions on the property. | Land | Improvement |
|---|---|---|---|---|
| 2024 | $2,854 | $122,500 | $35,000 | $87,500 |
| 2023 | $2,713 | $122,500 | $35,000 | $87,500 |
| 2022 | $2,713 | $122,500 | $35,000 | $87,500 |
| 2021 | $2,655 | $122,500 | $35,000 | $87,500 |
| 2020 | $2,585 | $122,500 | $35,000 | $87,500 |
| 2019 | $2,037 | $79,400 | $14,000 | $65,400 |
| 2018 | $2,029 | $79,400 | $14,000 | $65,400 |
| 2017 | $2,037 | $79,400 | $14,000 | $65,400 |
| 2016 | $2,012 | $79,400 | $14,000 | $65,400 |
| 2015 | $1,725 | $79,400 | $14,000 | $65,400 |
| 2014 | $1,684 | $79,400 | $14,000 | $65,400 |
Agents Affiliated with this Home
-
Donna Sierchio

Seller's Agent in 2016
Donna Sierchio
Keller Williams Realty Ocean Living
(732) 600-4618
8 in this area
85 Total Sales
-
C
Buyer's Agent in 2016
Cheryl Paul
RE/MAX
Map
Source: MOREMLS (Monmouth Ocean Regional REALTORS®)
MLS Number: 21604067
APN: 19-00038-15-00308-01
- 66B Buckingham Dr
- 436A New Castle Ct
- 105A Buckingham Dr Unit 289A
- 7B Cambridge Cir Unit B
- 435B New Castle Ct Unit 435B
- 30A Cambridge Cir Unit A
- 490B New Castle Ct
- 52A Buckingham Dr Unit 144A
- 32D Sterling St Unit 261D
- 34A Cambridge Cir
- 101A Buckingham Dr Unit 256A
- 8A Edinburgh Ln Unit A
- 452B Heather Ct
- 9 Edinburgh Ln Unit D
- 32B Buckingham Dr
- 467A Chelsea Ct
- 24B Edinburgh Ln Unit 272B
- 5A Sterling St
- 475A Chelsea Ct Unit 475A
- 14B Yorkshire Ct Unit 175B
- 122A Buckingham Dr
- 122B Buckingham Dr Unit 308B
- 118B Buckingham Dr
- 124D Buckingham Dr
- 126A Buckingham Dr
- 124C Buckingham Dr
- 90A Buckingham Dr
- 118A Buckingham Dr Unit 307A
- 124B Buckingham Dr
- 124B Buckingham Dr Unit B
- 120A Buckingham Dr Unit 311A
- 88D Buckingham Dr
- 126B Buckingham Dr
- 90B Buckingham Dr
- 82B Buckingham Dr Unit 159B
- 124A Buckingham Dr Unit 310A
- 120B Buckingham Dr
- 88C Buckingham Dr
- 84A Buckingham Dr Unit 160A
- 82A Buckingham Dr Unit 159A
