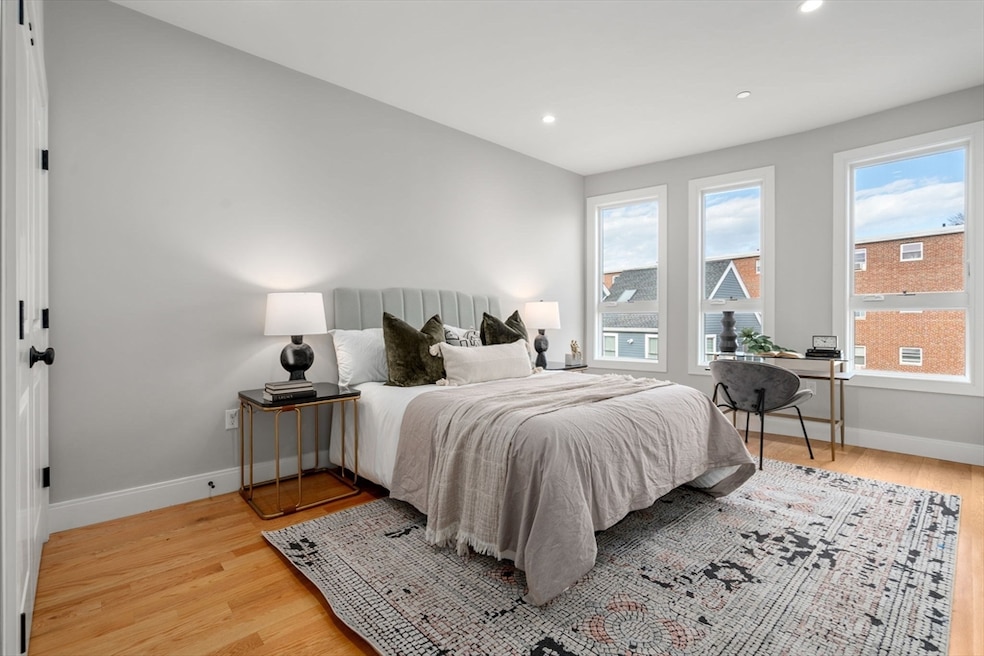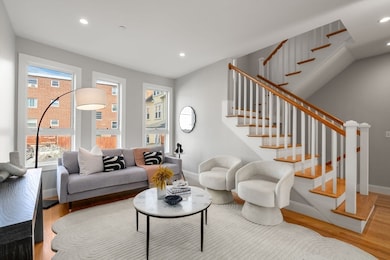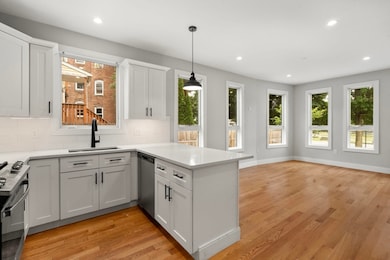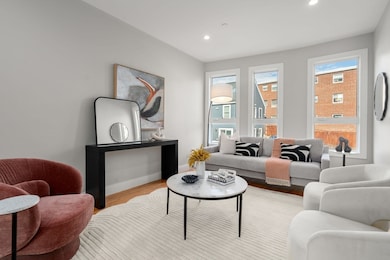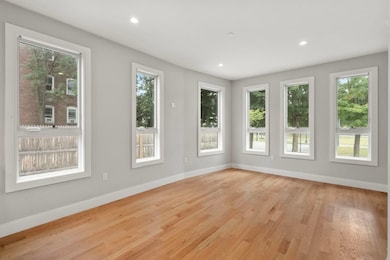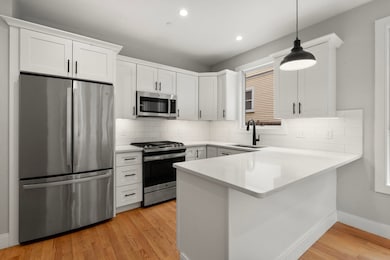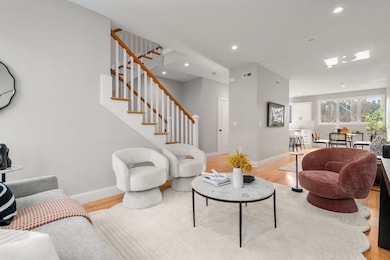123-125 Centre St Unit TH 6 Boston, MA 02124
Saint Marks NeighborhoodEstimated payment $5,498/month
Highlights
- Deck
- 2-minute walk to Shawmut Station
- Corner Lot
- Property is near public transit
- Wood Flooring
- 2-minute walk to Reverend Loesch Family Park
About This Home
OPEN HOUSE SUN 1:30-3 PM! SouthEast Townhouse w/walls of windows & park-facing private deck on the top-floor. An exquisite 2021-built townhouse. 3-levels of stylish living & covered carport parking. The 1st floor is a dream for entertaining, w/bright open floor plan seamlessly connecting living, dining, half bath & kitchen - featuring clean & classic white quartz counters & peninsula, subway tile backsplash & SS appliances. The 2nd floor has 2 spacious bedrooms w/large built-out closets, convenient laundry & full bath. The top floor is a luxurious master suite complete w/beautifully built-out double closet, en-suite bath & very large private deck facing the park perfect for soaking in fresh air. Nestled in a prime location off Dot Ave, between Dorchester Center & Ashmont. Provides easy access to vibrant shopping, dining & T-station 1/10 mile away. Abuts serene Loesch Family Park w/farmers market on Saturdays. A haven for modern living, convenience & tranquility.
Open House Schedule
-
Sunday, December 14, 20251:30 to 3:00 pm12/14/2025 1:30:00 PM +00:0012/14/2025 3:00:00 PM +00:00Add to Calendar
Townhouse Details
Home Type
- Townhome
Est. Annual Taxes
- $5,624
Year Built
- Built in 2021
HOA Fees
- $427 Monthly HOA Fees
Home Design
- Entry on the 1st floor
- Frame Construction
- Shingle Roof
Interior Spaces
- 1,702 Sq Ft Home
- 3-Story Property
- Insulated Windows
- Wood Flooring
Kitchen
- Range
- Microwave
- Dishwasher
- Disposal
Bedrooms and Bathrooms
- 3 Bedrooms
- Primary bedroom located on third floor
Laundry
- Laundry on upper level
- Dryer
- Washer
Parking
- Carport
- 1 Car Parking Space
Outdoor Features
- Deck
Location
- Property is near public transit
- Property is near schools
Utilities
- Forced Air Heating and Cooling System
- 2 Cooling Zones
- 2 Heating Zones
Listing and Financial Details
- Assessor Parcel Number 1302832
Community Details
Overview
- Association fees include water, sewer, insurance
- 9 Units
Amenities
- Shops
Recreation
- Tennis Courts
- Park
- Jogging Path
Map
Home Values in the Area
Average Home Value in this Area
Property History
| Date | Event | Price | List to Sale | Price per Sq Ft |
|---|---|---|---|---|
| 10/21/2025 10/21/25 | Price Changed | $875,000 | -2.2% | $514 / Sq Ft |
| 09/04/2025 09/04/25 | For Sale | $895,000 | 0.0% | $526 / Sq Ft |
| 08/01/2021 08/01/21 | Rented | $3,600 | 0.0% | -- |
| 07/12/2021 07/12/21 | Under Contract | -- | -- | -- |
| 07/06/2021 07/06/21 | For Rent | $3,600 | -- | -- |
Source: MLS Property Information Network (MLS PIN)
MLS Number: 73425739
APN: DORC W:16 P:01408 S:000
- 123-125 Centre St Unit TH4
- 131 Centre St
- 61 Lyndhurst St Unit A
- 57 Mather St
- 19 Nixon St
- 28 Melville Ave
- 31 Tremlett St
- 438 Talbot Ave
- 23 Roseland St
- 18 Santuit St
- 24 Alpha Rd Unit 1
- 49 Alpha Rd
- 15 Mather St
- 23 Dunlap St
- 1613 Dorchester Ave Unit 1
- 61 Shepton St
- 37 Msgr Patrick j Lydon Way
- 80-84 Shepton St Unit 80-3
- 28 Dix St Unit 3
- 54 Msgr Patrick j Lydon Way
- 123-125 Centre St Unit TH4
- 113 Centre St Unit 1
- 7 Allston St Unit 9
- 138 Centre St Unit 3
- 149 Centre St Unit 1
- 11 Wainwright St Unit 3
- 11 Allston St
- 11 Allston St
- 16 Allston St Unit 4
- 25 Wainwright St Unit 1
- 82 Brent St Unit 2
- 74 Kenwood St
- 472 Talbot Ave Unit 3
- 225 Centre St
- 225 Centre St Unit 1
- 17 Argyle St
- 17 Argyle St
- 17 Argyle St
- 21 Melville Ave Unit 2
- 227 Centre St Unit 1
