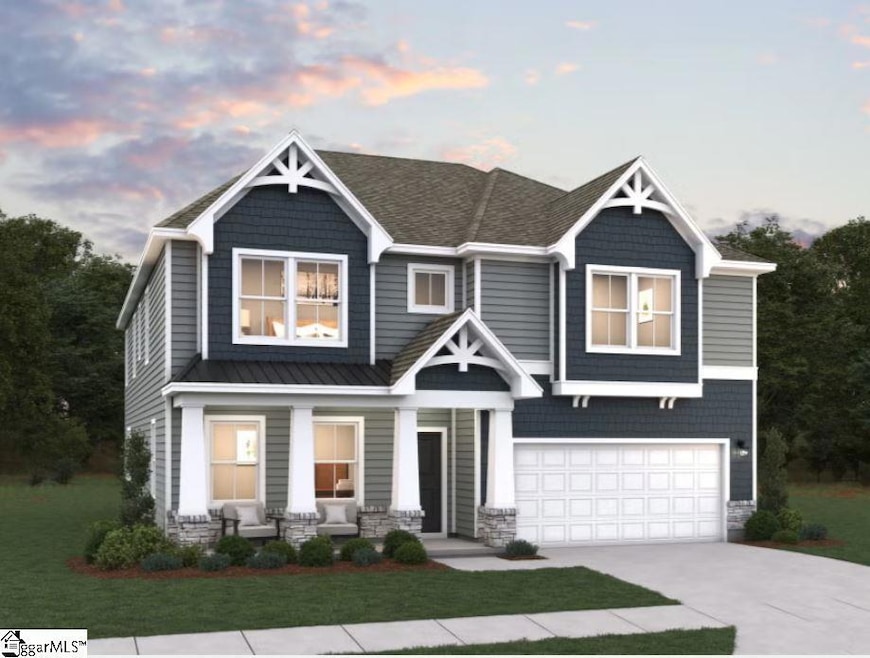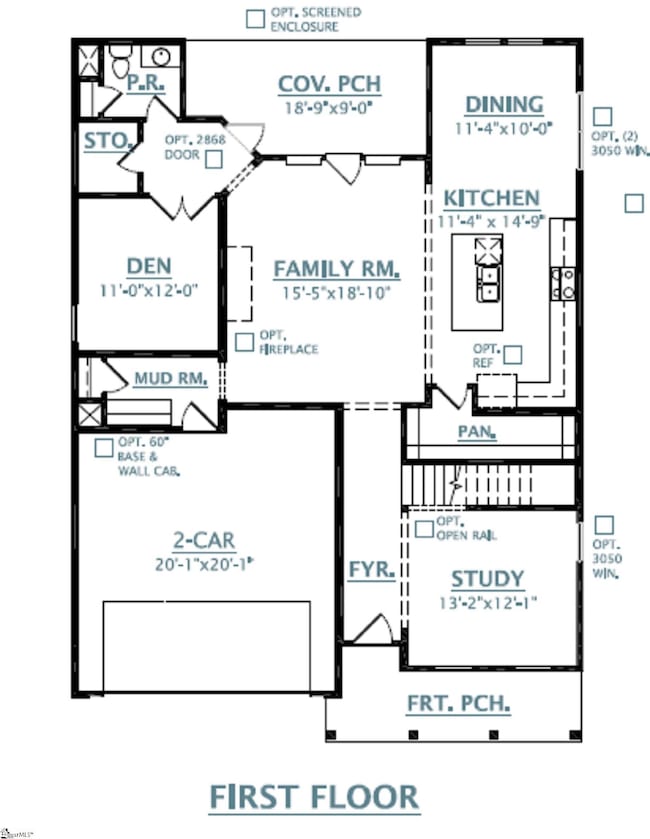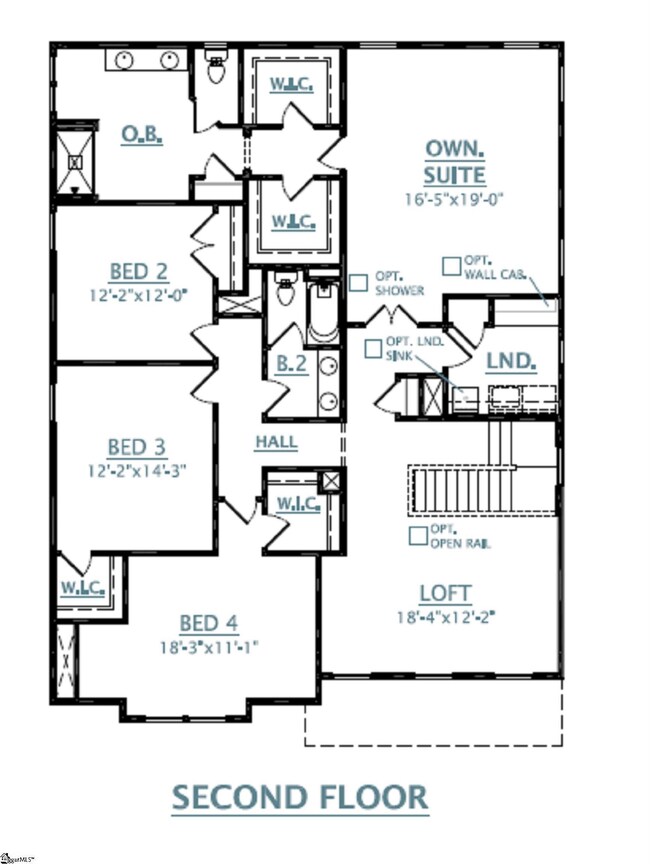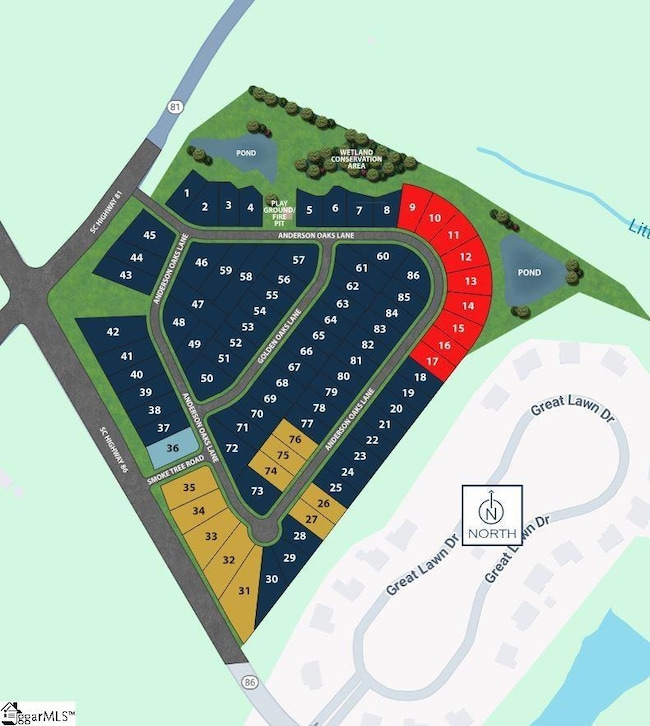
123 Anderson Oaks Ln Unit 10 Easley, SC 29642
Estimated payment $3,303/month
Highlights
- On Golf Course
- Open Floorplan
- Wood Flooring
- Wren Elementary School Rated A
- Craftsman Architecture
- Loft
About This Home
Fletcher Plan – 3,305 Sq Ft | 5 Bedrooms | 3 Full Baths This beautifully designed Fletcher Plan offers spacious living at its finest. With 3,305 square feet, this home now includes a main-floor guest suite with a full bath, making it ideal for multi-generational living or hosting guests — totaling 5 bedrooms and 3 full baths. The main level features a dedicated study, a formal dining room, and a gourmet kitchen that opens to a light-filled living area, perfect for entertaining. Enjoy indoor-outdoor living with a screened back porch, ideal for relaxing year-round. Upstairs, a large loft provides flexible space for a media room, play area, or second living room.
Home Details
Home Type
- Single Family
Year Built
- Built in 2025 | Under Construction
Lot Details
- 10,019 Sq Ft Lot
- On Golf Course
- Level Lot
HOA Fees
- $41 Monthly HOA Fees
Home Design
- Home is estimated to be completed on 11/28/25
- Craftsman Architecture
- Slab Foundation
- Architectural Shingle Roof
- Vinyl Siding
- Stone Exterior Construction
Interior Spaces
- 3,400-3,599 Sq Ft Home
- 2-Story Property
- Open Floorplan
- Smooth Ceilings
- Ceiling height of 9 feet or more
- Gas Log Fireplace
- Great Room
- Dining Room
- Home Office
- Loft
- Bonus Room
- Pull Down Stairs to Attic
- Fire and Smoke Detector
Kitchen
- Walk-In Pantry
- Built-In Convection Oven
- Electric Oven
- Gas Cooktop
- Range Hood
- Built-In Microwave
- Convection Microwave
- Dishwasher
- Quartz Countertops
- Disposal
Flooring
- Wood
- Carpet
- Laminate
- Ceramic Tile
Bedrooms and Bathrooms
- 5 Bedrooms | 1 Main Level Bedroom
- In-Law or Guest Suite
- 3 Full Bathrooms
Laundry
- Laundry Room
- Laundry on upper level
- Sink Near Laundry
- Washer and Electric Dryer Hookup
Parking
- 2 Car Attached Garage
- Garage Door Opener
Outdoor Features
- Covered patio or porch
Schools
- Wren Elementary And Middle School
- Wren High School
Utilities
- Forced Air Heating and Cooling System
- Heating System Uses Natural Gas
- Underground Utilities
- Tankless Water Heater
- Gas Water Heater
- Cable TV Available
Community Details
- William Douglas 864.284.6515 HOA
- Built by Dream Finders Homes
- Anderson Oaks Subdivision, Fletcher B Floorplan
- Mandatory home owners association
Listing and Financial Details
- Tax Lot 10
- Assessor Parcel Number 190. 00 080812
Map
Home Values in the Area
Average Home Value in this Area
Property History
| Date | Event | Price | Change | Sq Ft Price |
|---|---|---|---|---|
| 06/13/2025 06/13/25 | For Sale | $495,432 | -- | $146 / Sq Ft |
Similar Homes in Easley, SC
Source: Greater Greenville Association of REALTORS®
MLS Number: 1560402
- 138 Anderson Oaks Ln Unit Lot 82
- 142 Anderson Oaks Ln Unit 80
- 136 Anderson Oaks Ln Unit Lot 83
- 144 Anderson Oaks Ln Unit 79
- 123 Anderson Oaks Ln Unit 10
- 125 Anderson Oaks Ln
- 123 Anderson Oaks Ln
- 144 Anderson Oaks Ln
- 136 Anderson Oaks Ln
- 177 Anderson Oaks Ln
- 138 Anderson Oaks Ln
- 142 Anderson Oaks Ln
- 152 Anderson Oaks Ln
- 134 Anderson Oaks Ln
- 148 Anderson Oaks Ln
- 148 Anderson Oaks Ln Unit 77
- 140 Anderson Oaks Ln Unit 81
- 153 Anderson Oaks Ln Unit Lot 25
- 153 Anderson Oaks Ln
- 149 Anderson Oaks Ln Unit Lot 23



