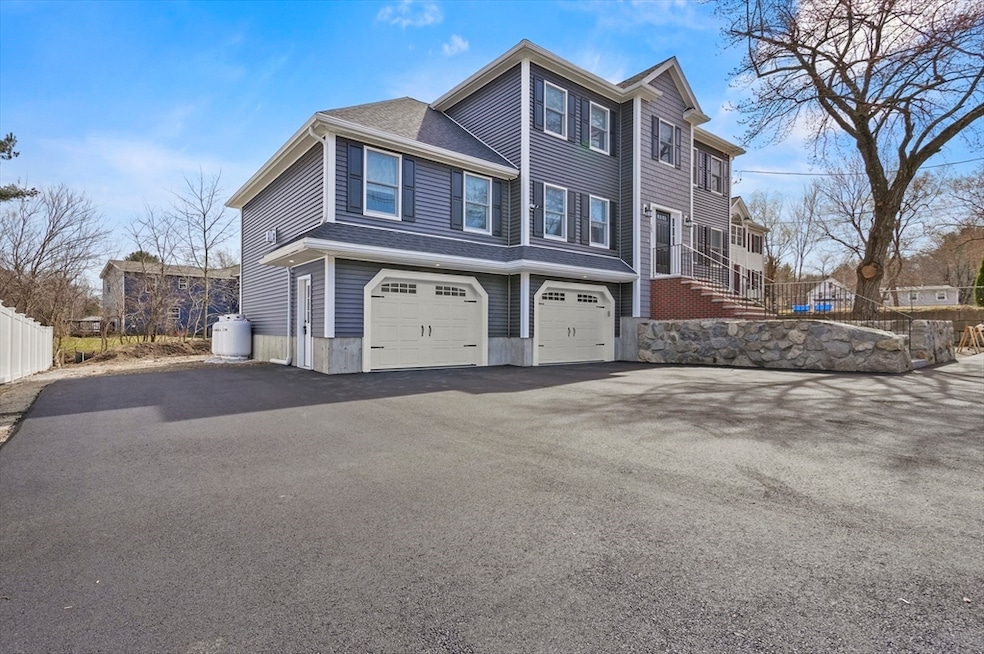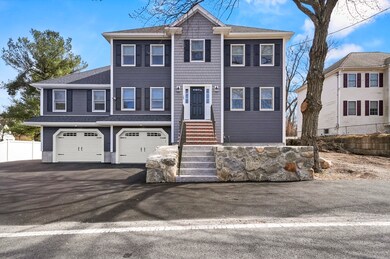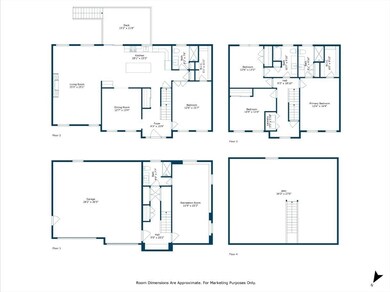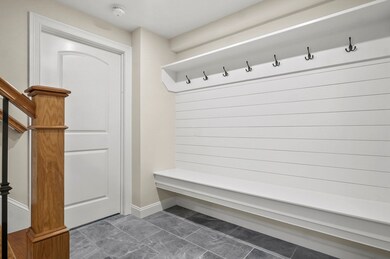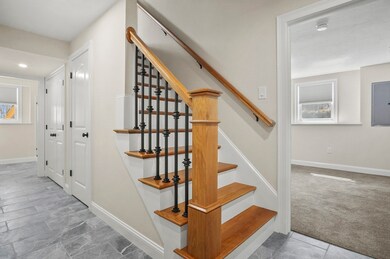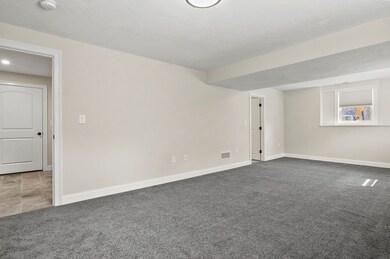
123 Andover Rd Billerica, MA 01821
Highlights
- Golf Course Community
- Open Floorplan
- Deck
- Medical Services
- Colonial Architecture
- Property is near public transit
About This Home
As of May 2025Stunning New Luxury Construction in Billerica! Step into modern elegance with this brand-new luxury home, designed for comfort and style in one of Billerica’s most desirable neighborhoods. This colonial style masterpiece features high-end finishes such as Quartz countertops and Andersen windows, rich oak wood flooring throughout, and energy-efficient appliances for a seamless blend of sophistication and sustainability. Enjoy the convenience of a full bathroom and living space on every level, including a primary bedroom spa-like en-suite featuring a spacious walk-in closet. The open-concept design extends to a private deck overlooking a large, serene yard, perfect for entertaining or relaxing in your own oasis. With top-tier utility functions and impeccable craftsmanship, this home offers the best of modern luxury. Don’t miss your opportunity to own this exceptional property! Photos and floor plan to come... Join us at one of the Open House or book your private showings today!
Home Details
Home Type
- Single Family
Est. Annual Taxes
- $4,603
Year Built
- Built in 2025
Lot Details
- 9,139 Sq Ft Lot
- Near Conservation Area
Parking
- 2 Car Attached Garage
- Driveway
- Open Parking
- Off-Street Parking
Home Design
- Colonial Architecture
- Frame Construction
- Shingle Roof
- Concrete Perimeter Foundation
Interior Spaces
- 3,126 Sq Ft Home
- Open Floorplan
- Recessed Lighting
- Insulated Windows
- Insulated Doors
- Living Room with Fireplace
- Bonus Room
- Storage Room
- Attic
Kitchen
- Oven
- Stove
- Range
- ENERGY STAR Qualified Refrigerator
- ENERGY STAR Qualified Dishwasher
- Kitchen Island
Flooring
- Wood
- Tile
Bedrooms and Bathrooms
- 4 Bedrooms
- Primary bedroom located on third floor
- Walk-In Closet
- 4 Full Bathrooms
Laundry
- Laundry on upper level
- Electric Dryer Hookup
Finished Basement
- Interior and Exterior Basement Entry
- Garage Access
Outdoor Features
- Balcony
- Deck
- Rain Gutters
Location
- Property is near public transit
- Property is near schools
Schools
- Bps Elementary And Middle School
- Bps High School
Utilities
- Central Heating and Cooling System
- 2 Cooling Zones
- 2 Heating Zones
- Heating System Uses Natural Gas
- 200+ Amp Service
- Gas Water Heater
Listing and Financial Details
- Assessor Parcel Number M:0042 B:0127 L:0,369522
Community Details
Overview
- No Home Owners Association
Amenities
- Medical Services
- Shops
- Coin Laundry
Recreation
- Golf Course Community
- Tennis Courts
- Park
- Jogging Path
- Bike Trail
Ownership History
Purchase Details
Home Financials for this Owner
Home Financials are based on the most recent Mortgage that was taken out on this home.Purchase Details
Home Financials for this Owner
Home Financials are based on the most recent Mortgage that was taken out on this home.Similar Homes in the area
Home Values in the Area
Average Home Value in this Area
Purchase History
| Date | Type | Sale Price | Title Company |
|---|---|---|---|
| Deed | $1,100,000 | None Available | |
| Deed | $1,100,000 | None Available | |
| Deed | $119,000 | -- | |
| Deed | $119,000 | -- |
Mortgage History
| Date | Status | Loan Amount | Loan Type |
|---|---|---|---|
| Open | $880,000 | Purchase Money Mortgage | |
| Closed | $880,000 | Purchase Money Mortgage | |
| Previous Owner | $735,000 | Construction | |
| Previous Owner | $78,483 | No Value Available | |
| Previous Owner | $87,000 | No Value Available | |
| Previous Owner | $30,000 | No Value Available | |
| Previous Owner | $84,000 | No Value Available | |
| Previous Owner | $99,000 | Purchase Money Mortgage |
Property History
| Date | Event | Price | Change | Sq Ft Price |
|---|---|---|---|---|
| 05/12/2025 05/12/25 | Sold | $1,100,000 | -4.3% | $352 / Sq Ft |
| 04/19/2025 04/19/25 | Pending | -- | -- | -- |
| 03/17/2025 03/17/25 | For Sale | $1,149,000 | +248.2% | $368 / Sq Ft |
| 09/09/2024 09/09/24 | Sold | $330,000 | +10.4% | $353 / Sq Ft |
| 07/22/2024 07/22/24 | Pending | -- | -- | -- |
| 07/16/2024 07/16/24 | For Sale | $299,000 | -- | $319 / Sq Ft |
Tax History Compared to Growth
Tax History
| Year | Tax Paid | Tax Assessment Tax Assessment Total Assessment is a certain percentage of the fair market value that is determined by local assessors to be the total taxable value of land and additions on the property. | Land | Improvement |
|---|---|---|---|---|
| 2025 | $5,032 | $442,600 | $267,900 | $174,700 |
| 2024 | $4,603 | $407,700 | $242,300 | $165,400 |
| 2023 | $4,392 | $370,000 | $205,500 | $164,500 |
| 2022 | $4,090 | $323,600 | $189,100 | $134,500 |
| 2021 | $3,975 | $305,800 | $177,100 | $128,700 |
| 2020 | $3,883 | $298,900 | $170,200 | $128,700 |
| 2019 | $3,590 | $266,300 | $149,700 | $116,600 |
| 2018 | $3,512 | $247,500 | $138,700 | $108,800 |
| 2017 | $6,393 | $235,000 | $132,400 | $102,600 |
| 2016 | $3,300 | $233,400 | $130,800 | $102,600 |
| 2015 | $3,257 | $232,000 | $126,100 | $105,900 |
| 2014 | $3,232 | $226,200 | $118,500 | $107,700 |
Agents Affiliated with this Home
-
Amanda Veseskis
A
Seller's Agent in 2025
Amanda Veseskis
Lamacchia Realty, Inc.
(978) 808-6756
3 in this area
71 Total Sales
Map
Source: MLS Property Information Network (MLS PIN)
MLS Number: 73346210
APN: BILL-000042-000127
- 32 Allen Rd
- 11 Anniversary Way
- 178 Andover Rd
- 23 Eastview Ave
- 21 Pratt St
- 396 Boston Rd Unit 102
- 6 Eastview Ave
- 18 Baldwin Rd
- 7 Lasallette Rd
- 9 Good St
- 20 Kenmar Dr Unit 175
- 8 Kenmar Dr Unit 66 Level 3
- 11 Beaver Place
- 81 Baldwin Rd
- 2 Karen Cir Unit 17
- 13 Parker St
- 10 Karen Cir Unit 2
- 53 Baldwin Rd Unit 1401
- 13 Lantern Ln
- 56 Glad Valley Dr
