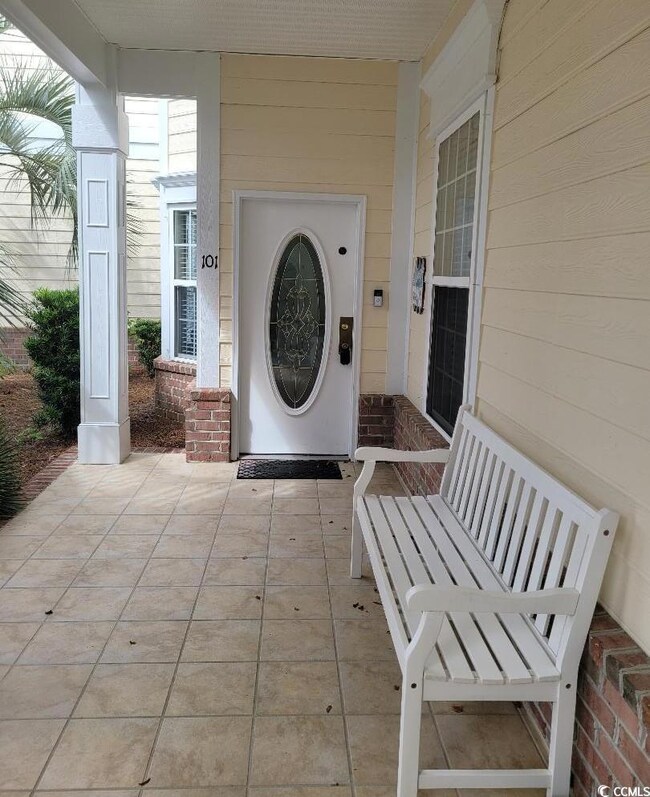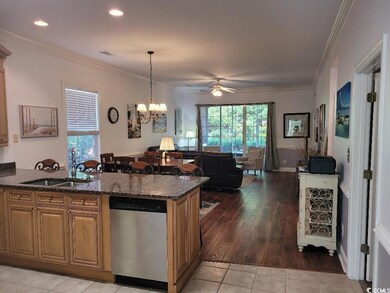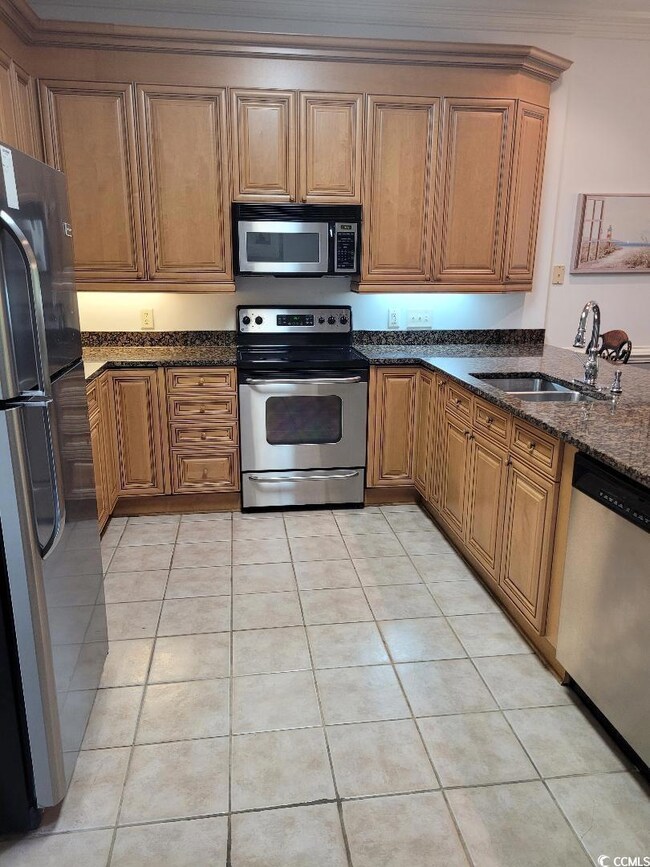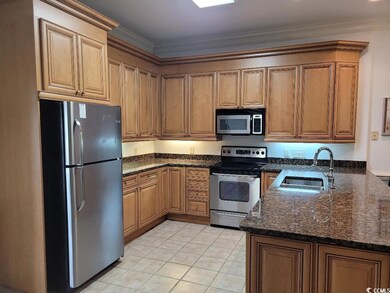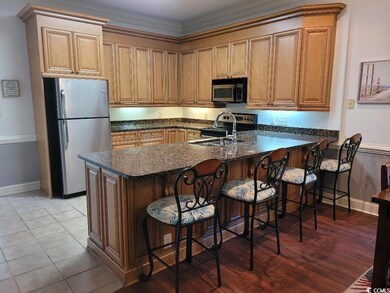
123 Avian Dr Unit 101 Pawleys Island, SC 29585
Highlights
- Private Beach
- Main Floor Bedroom
- Furnished
- Waccamaw Elementary School Rated A-
- End Unit
- Lawn
About This Home
As of February 2025Welcome to this gem tucked away in the Green Haven section of Avian Forest in Pawleys Island. This rare fully furnished 4-bedroom, 3-bath first floor unit with a 2-bedroom lock-out option is move in ready and offers an opportunity to be used as a private residence or vacation rental property. Recent updates include 2 newly installed HVAC systems with air handlers in 2023. The main living area has a spacious open floor plan with LVT and tile flooring, 10ft ceilings and beautiful crown molding. The fully equip kitchen features granite countertops, stainless appliances, and 42 inch custom cabinets with ample space for storage. Picture yourself relaxing in one of two screened in porches while enjoying your morning coffee or unwinding in the evening after a day at the beach or a round of golf surrounded by a wooded area for privacy. Featured bonus with this unit includes a golf cart which owners can use to easily access the private beach at Litchfield By the Sea, local shops, a bakery, restaurants, some of the finest golf courses, pickleball or tennis courts, and the community pool within minutes. This is the perfect location to enjoy beautiful walking or biking paths and just minutes away by car from local unique restaurants and boutiques for shopping, approximately 30 minutes to Myrtle Beach airport, and approximately 90 minutes to Charleston. Don't miss the opportunity to own your slice of paradise.
Property Details
Home Type
- Condominium
Year Built
- Built in 2006
Lot Details
- Private Beach
- End Unit
- Lawn
HOA Fees
- $547 Monthly HOA Fees
Home Design
- Slab Foundation
- Concrete Siding
- Tile
Interior Spaces
- 1,850 Sq Ft Home
- Furnished
- Ceiling Fan
- Window Treatments
- Insulated Doors
- Entrance Foyer
- Open Floorplan
- Screened Porch
Kitchen
- Breakfast Bar
- Range
- Microwave
- Dishwasher
- Stainless Steel Appliances
- Solid Surface Countertops
- Disposal
Flooring
- Carpet
- Luxury Vinyl Tile
Bedrooms and Bathrooms
- 4 Bedrooms
- Main Floor Bedroom
- Split Bedroom Floorplan
- Bathroom on Main Level
- 3 Full Bathrooms
Laundry
- Laundry Room
- Washer and Dryer
Home Security
Parking
- Garage
- Garage Door Opener
Schools
- Waccamaw Elementary School
- Waccamaw Middle School
- Waccamaw High School
Utilities
- Central Heating and Cooling System
- Underground Utilities
- Water Heater
- High Speed Internet
- Phone Available
- Cable TV Available
Additional Features
- Handicap Accessible
- Patio
Community Details
Overview
- Association fees include electric common, water and sewer, trash pickup, pool service, landscape/lawn, insurance, manager, legal and accounting, primary antenna/cable TV, common maint/repair, internet access, pest control
- Low-Rise Condominium
- The community has rules related to allowable golf cart usage in the community
Recreation
- Community Pool
Pet Policy
- Only Owners Allowed Pets
Additional Features
- Door to Door Trash Pickup
- Fire and Smoke Detector
Similar Homes in Pawleys Island, SC
Home Values in the Area
Average Home Value in this Area
Property History
| Date | Event | Price | Change | Sq Ft Price |
|---|---|---|---|---|
| 02/12/2025 02/12/25 | Sold | $560,000 | -3.3% | $303 / Sq Ft |
| 09/15/2024 09/15/24 | For Sale | $579,000 | -- | $313 / Sq Ft |
Tax History Compared to Growth
Agents Affiliated with this Home
-
Kerry Faust
K
Seller's Agent in 2025
Kerry Faust
Salt Realty
(908) 310-6226
1 in this area
1 Total Sale
-
Rich Weston

Seller Co-Listing Agent in 2025
Rich Weston
Weston & Co Real Estate
(843) 222-2493
10 in this area
48 Total Sales
-
Jane Chapman

Buyer's Agent in 2025
Jane Chapman
Peace Sotheby's Intl Realty PI
(704) 650-9328
11 in this area
77 Total Sales
Map
Source: Coastal Carolinas Association of REALTORS®
MLS Number: 2422236
- 139 Avian Dr Unit 6201
- 77 Tern Place Unit 202
- 41 Federation Loop
- 319 Lumbee Cir Unit The Hammocks at Ming
- 48 Mingo Dr Unit 2-D
- 161 Patriot Ln
- 399 Lumbee Cir
- 82 Mingo Dr Unit 3-B
- 82 Mingo Dr Unit 2-D
- 219 Vintage Dr
- 48 Lumbee Cir Unit 8
- 138 Lumbee Cir Unit 17
- 179 Cottage Ct
- 54 Bald Cypress Ct
- 241 Black Duck Rd
- 98 Wallys Way Unit 1
- Portion Wall St
- 1131 Tradition Club Dr
- 97 Marsh Point Dr
- 528 Preservation Cir

