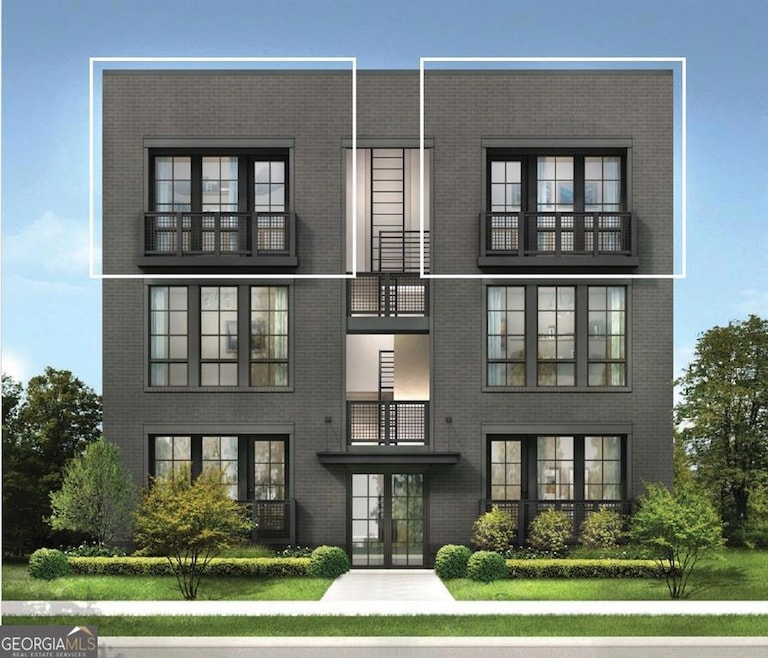
$322,950
- 2 Beds
- 2 Baths
- 1,288 Sq Ft
- 620 Peachtree St NE
- Unit 1413
- Atlanta, GA
***Drastic Price Reductions for quick sale***14th Floor Beauty. Ready to move in. About $15K in upgrades. Beautiful 2 Bedroom 2 Bath North facing End Unit with separate Dining room, Office and all new stainless steel appliances. Enjoy Intown living with all facilities at the lowest price***. Freshly painted, New Luxury Vinyl Plank flooring, New Bathroom Fixtures, New Appliances. One of the
Ramesh Bakshi HomeSmart
