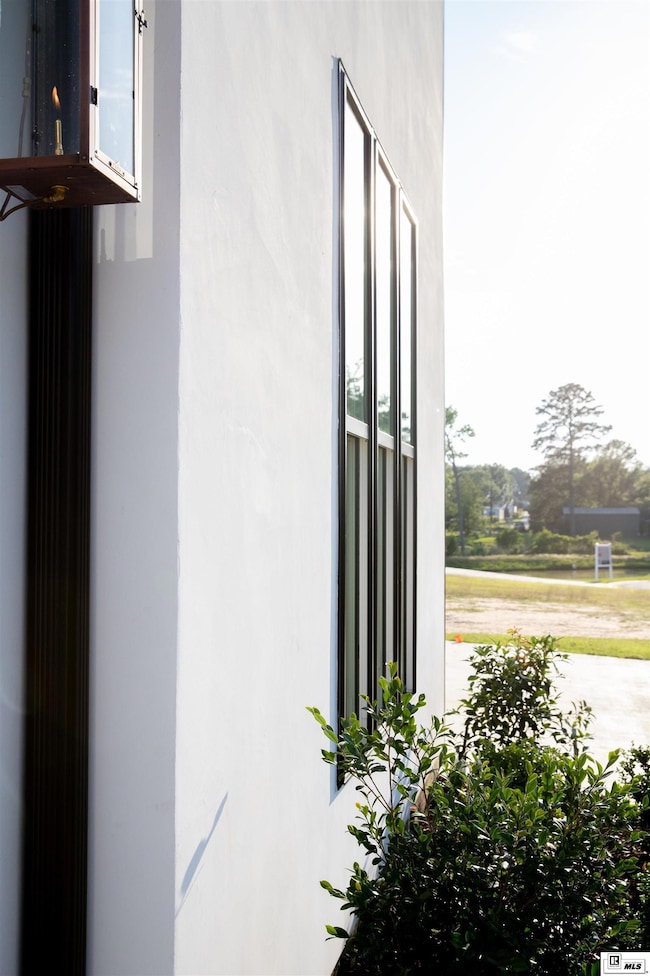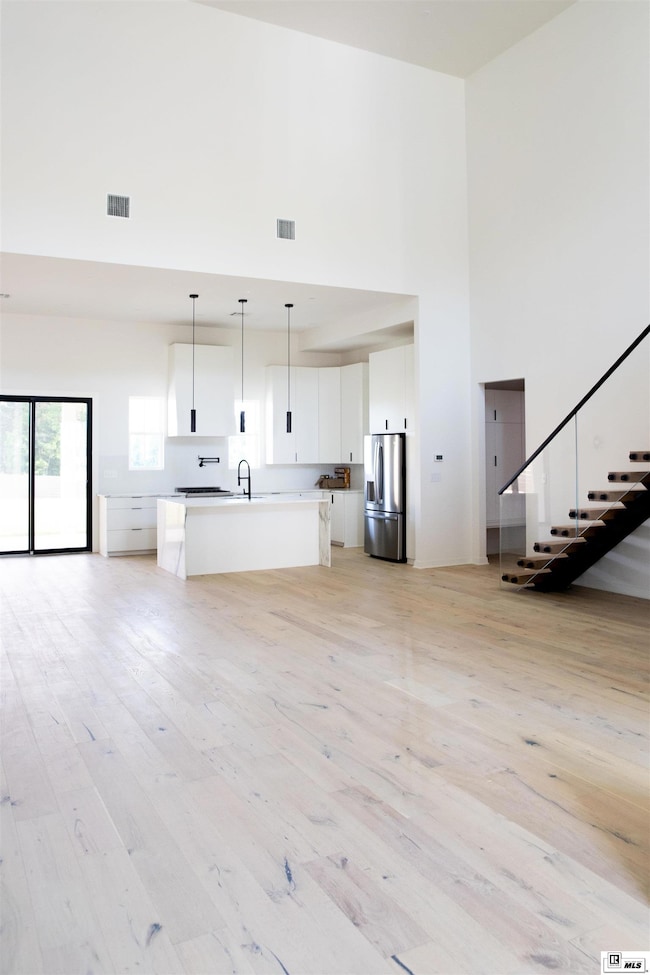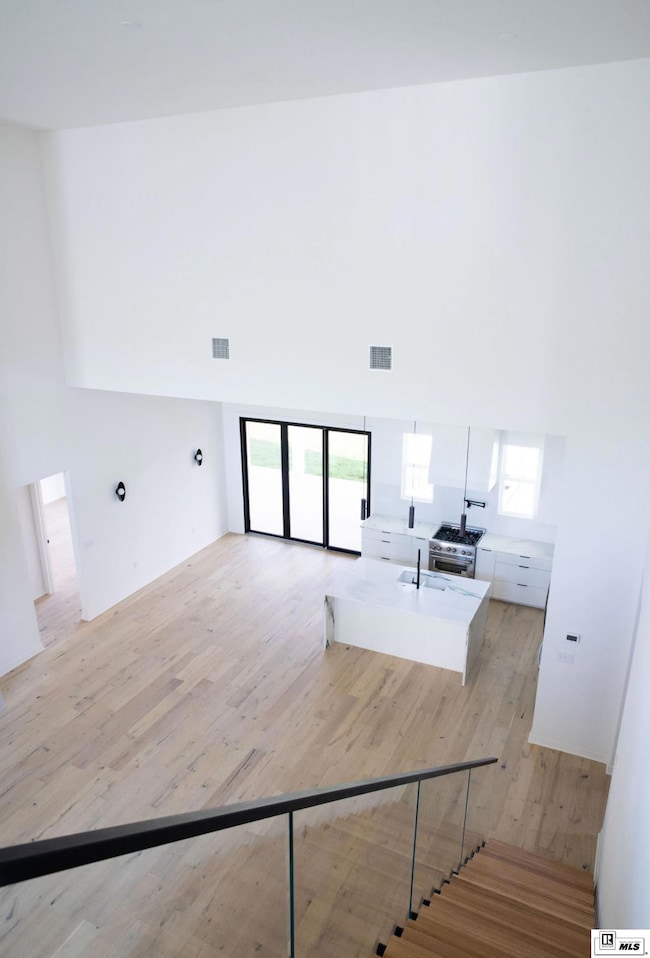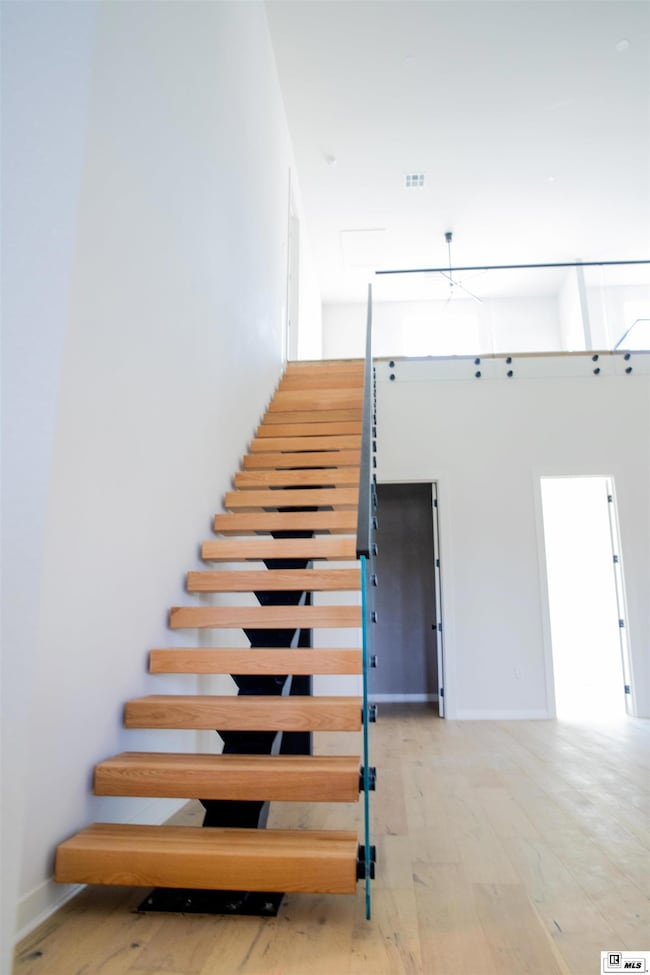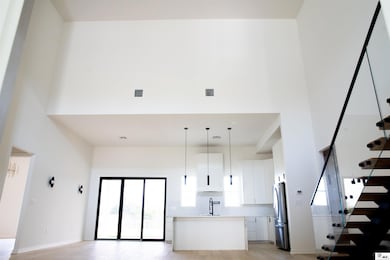123 Belle Vue Dr West Monroe, LA 71291
Claiborne NeighborhoodEstimated payment $4,583/month
Highlights
- 1 Acre Lot
- Landscaped Professionally
- Main Floor Primary Bedroom
- Claiborne School Rated A-
- Contemporary Architecture
- Covered Patio or Porch
About This Home
Luxury plus beautiful craftmanship in a newly built home located in a well-established neighborhood! From the moment you step inside, you will love the open concept and knotty alder wood accents throughout - Kitchen features an oversized island with storage throughout, Granite, gas stove, and Stainless Steel appliances - HUGE PANTRY GOALS - Laundry room boasts gorgeous built-ins - The master bathroom is a tranquil retreat, featuring custom cabinets, walk in shower as well as a heated soaker tub. There is a huge bonus room upstairs area with the two bedrooms - Situated on a oversized lot, the huge covered patio features ample entertaining space!!!!
Listing Agent
David Bryant
BetterHomes&GardensVeranda License #995688050 Listed on: 07/19/2024

Home Details
Home Type
- Single Family
Year Built
- 2022
Lot Details
- 1 Acre Lot
- Landscaped Professionally
- Cleared Lot
Home Design
- Contemporary Architecture
- Brick Veneer
- Slab Foundation
- Asphalt Shingled Roof
- Stucco
Interior Spaces
- 2-Story Property
- Ceiling Fan
- Double Pane Windows
- Window Treatments
- Family Room with Fireplace
- Fire and Smoke Detector
- Laundry Room
Kitchen
- Gas Oven
- Gas Range
- Microwave
- Dishwasher
- Disposal
Bedrooms and Bathrooms
- 4 Bedrooms
- Primary Bedroom on Main
- Walk-In Closet
Parking
- 2 Car Attached Garage
- Garage Door Opener
Utilities
- Central Heating and Cooling System
- Tankless Water Heater
Additional Features
- Covered Patio or Porch
- Mineral Rights
Community Details
- Belle Vue Subdivision
Listing and Financial Details
- Assessor Parcel Number 134063
Map
Home Values in the Area
Average Home Value in this Area
Tax History
| Year | Tax Paid | Tax Assessment Tax Assessment Total Assessment is a certain percentage of the fair market value that is determined by local assessors to be the total taxable value of land and additions on the property. | Land | Improvement |
|---|---|---|---|---|
| 2024 | $4,610 | $58,466 | $6,400 | $52,066 |
| 2023 | $4,666 | $58,466 | $6,400 | $52,066 |
| 2022 | $568 | $6,400 | $6,400 | $0 |
| 2021 | $575 | $6,400 | $6,400 | $0 |
| 2020 | $5 | $50 | $50 | $0 |
| 2019 | $4 | $50 | $50 | $0 |
| 2018 | $4 | $50 | $50 | $0 |
Property History
| Date | Event | Price | List to Sale | Price per Sq Ft |
|---|---|---|---|---|
| 11/25/2025 11/25/25 | Price Changed | $799,000 | -0.1% | $167 / Sq Ft |
| 03/26/2025 03/26/25 | Price Changed | $799,900 | -4.2% | $167 / Sq Ft |
| 07/19/2024 07/19/24 | For Sale | $835,000 | -- | $174 / Sq Ft |
Purchase History
| Date | Type | Sale Price | Title Company |
|---|---|---|---|
| Gift Deed | -- | Partners Title | |
| Deed | $70,000 | None Available |
Mortgage History
| Date | Status | Loan Amount | Loan Type |
|---|---|---|---|
| Open | $594,400 | New Conventional |
Source: Northeast REALTORS® of Louisiana
MLS Number: 210949
APN: 134063
- 126 Piney Cove
- 109 Piney Cove
- 104 Piney Cove
- 101 Contrail Dr
- 101 Piney Cove
- 133 Westridge Dr
- 4450 Cypress St
- 429 Laird St
- 828 Downing Pines Rd
- 137 Newman Ln
- 816 Downing Pines Rd
- 112 Willow Branch Dr
- 2211 Wellerman Rd
- 107 Searcy Ln
- 1827 Wellerman Rd
- 115 Thompson Rd Unit 1.09+-acres
- 105 Sunrise Dr
- 107 Sunrise Dr
- 100 Sadie Ln
- 302 Paula Dr
- 110 Willow Branch Dr
- 107 Ashford Dr
- 302 Paula Dr
- 119 Fairlane Dr
- 241 Blanchard St
- 122 Wellington Place
- 414 Avant Rd Unit 103
- 120 Neal Ave
- 1001 Glenwood Dr
- 106-201 Contempo Ave
- 903 Parkwood Dr
- 525 Thomas Rd
- 115 Thomas Dr
- 1912 N 7th St
- 1002 Park Ave
- 110 W Standard Reed Rd
- 110 Pine St
- 400 Trenton St
- 1110 Hilton St
- 1102 Auburn Ave

