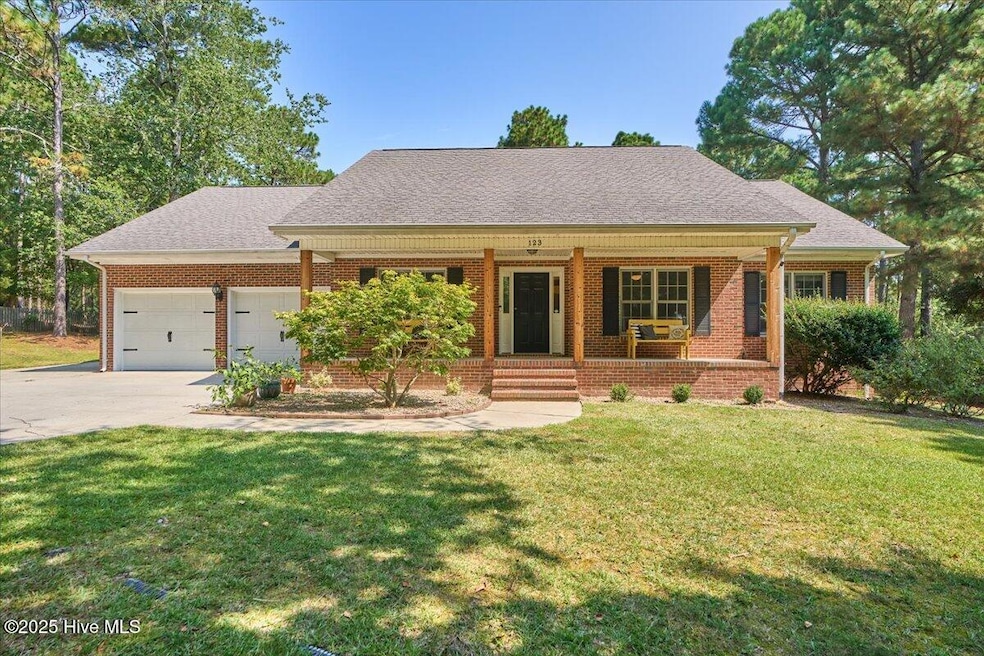
123 Bellhaven Dr Whispering Pines, NC 28327
Estimated payment $2,482/month
Highlights
- In Ground Pool
- Wood Flooring
- No HOA
- Sandhills Farm Life Elementary School Rated 9+
- 1 Fireplace
- Breakfast Area or Nook
About This Home
Charming Southern Home with Pool & Privacy!Character, style, and comfort come together in this beautifully maintained brick home--complete with a sparkling in-ground pool! Featuring four spacious bedrooms, this home offers flexibility for families, guests, or a home office. The functional, well-designed kitchen is ready for daily living or entertaining, and new appliances mean one less thing to worry about.Enjoy summer days by the salt-water pool, and quiet evenings on the wide covered front porch, perfect for rocking chairs and morning coffee. Fresh paint throughout gives the interior a clean, updated feel.Additional highlights include:*Large garage with ample storage.**Private, manicured lot with mature trees.**Top-rated school district.*Convenient commute to Fort Bragg and just 10 minutes to Southern Pines & PinehurstThis home offers the charm of the South with the modern updates you need. Book your showing today and experience everything this inviting property has to offer!
Home Details
Home Type
- Single Family
Est. Annual Taxes
- $1,618
Year Built
- Built in 1998
Lot Details
- 0.63 Acre Lot
- Interior Lot
- Property is zoned RS
Home Design
- Brick Exterior Construction
- Wood Frame Construction
- Architectural Shingle Roof
- Vinyl Siding
- Stick Built Home
Interior Spaces
- 1,998 Sq Ft Home
- 1-Story Property
- 1 Fireplace
- Living Room
- Formal Dining Room
- Crawl Space
- Attic Access Panel
- Washer and Dryer Hookup
Kitchen
- Breakfast Area or Nook
- Dishwasher
Flooring
- Wood
- Carpet
- Tile
Bedrooms and Bathrooms
- 4 Bedrooms
- 2 Full Bathrooms
Parking
- 2 Car Attached Garage
- Driveway
Outdoor Features
- In Ground Pool
- Patio
- Shed
- Porch
Schools
- Mcdeeds Creek Elementary School
- New Century Middle School
- Union Pines High School
Utilities
- Heat Pump System
- Electric Water Heater
Community Details
- No Home Owners Association
- Village At The Blue Farm Subdivision
Listing and Financial Details
- Assessor Parcel Number 00035151
Map
Home Values in the Area
Average Home Value in this Area
Tax History
| Year | Tax Paid | Tax Assessment Tax Assessment Total Assessment is a certain percentage of the fair market value that is determined by local assessors to be the total taxable value of land and additions on the property. | Land | Improvement |
|---|---|---|---|---|
| 2024 | $1,618 | $371,990 | $55,000 | $316,990 |
| 2023 | $1,693 | $371,990 | $55,000 | $316,990 |
| 2022 | $1,447 | $229,670 | $36,000 | $193,670 |
| 2021 | $1,504 | $229,670 | $36,000 | $193,670 |
| 2020 | $1,481 | $224,620 | $36,000 | $188,620 |
| 2019 | $1,481 | $229,670 | $36,000 | $193,670 |
| 2018 | $1,324 | $220,700 | $33,000 | $187,700 |
| 2017 | $1,291 | $220,700 | $33,000 | $187,700 |
| 2015 | $1,247 | $220,700 | $33,000 | $187,700 |
| 2014 | -- | $227,890 | $33,000 | $194,890 |
| 2013 | -- | $227,890 | $33,000 | $194,890 |
Property History
| Date | Event | Price | Change | Sq Ft Price |
|---|---|---|---|---|
| 08/06/2025 08/06/25 | Pending | -- | -- | -- |
| 08/01/2025 08/01/25 | For Sale | $425,000 | +93.2% | $213 / Sq Ft |
| 05/20/2015 05/20/15 | Sold | $220,000 | -- | $111 / Sq Ft |
Purchase History
| Date | Type | Sale Price | Title Company |
|---|---|---|---|
| Warranty Deed | $10,000 | -- | |
| Warranty Deed | $20,000 | None Available | |
| Warranty Deed | $30,000 | None Available | |
| Warranty Deed | $185,000 | None Available | |
| Warranty Deed | $235,000 | None Available | |
| Warranty Deed | $182,500 | None Available |
Mortgage History
| Date | Status | Loan Amount | Loan Type |
|---|---|---|---|
| Previous Owner | $188,000 | New Conventional | |
| Previous Owner | $178,000 | Unknown | |
| Previous Owner | $20,000 | Credit Line Revolving | |
| Previous Owner | $173,375 | Fannie Mae Freddie Mac |
Similar Homes in Whispering Pines, NC
Source: Hive MLS
MLS Number: 100517579
APN: 8584-13-03-0901
- 114 Rothbury Dr
- 127 Bellhaven Dr
- 170 Presnell Ct
- 0 Waynor Rd
- 1484 Rays Bridge Rd
- 13 Buckley
- 509 Belcroft Dr
- 516 Belcroft Dr
- 1360 Rays Bridge Rd
- 517 Belcroft Dr
- 524 Belcroft Dr
- 135 Pine Ridge Dr
- Fulham Plan at Ravensbrook
- Exeter II Plan at Ravensbrook
- Bradford Plan at Ravensbrook
- Cadogan Plan at Ravensbrook
- Devon Plan at Ravensbrook
- Gordon Plan at Ravensbrook
- Grantham Plan at Ravensbrook
- Fairview Plan at Ravensbrook






