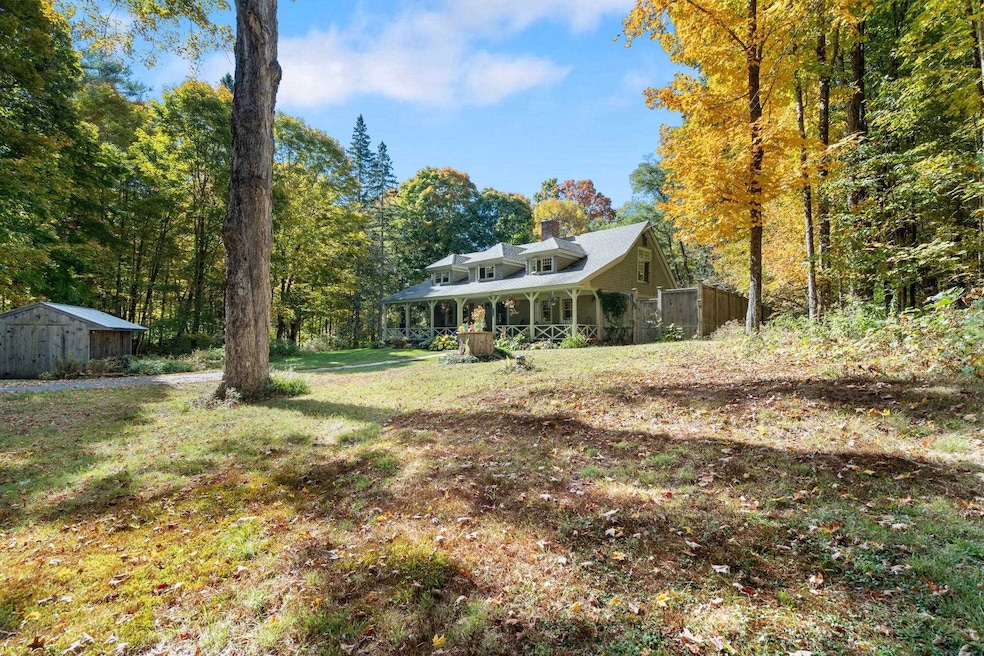
123 Bible Hill Rd Claremont, NH 03743
South End NeighborhoodEstimated payment $3,202/month
Highlights
- 3.25 Acre Lot
- Antique Architecture
- Shed
- Deck
- Softwood Flooring
- Hot Water Heating System
About This Home
Antique Home with Luxurious Modern Touches on Over 3 Acres Step into timeless elegance with this beautifully preserved 2-bedroom, 3-bath antique home nestled on 3+ serene acres in picturesque Claremont, NH.
Brimming with character and updated for modern living, this unique property offers the perfect blend of old-world charm and contemporary comfort, gutted and rebuilt from walls up in 2005 thoughtfully designed by architect and owner to focus on quality craftsmanship.
The heart of the home is a stunning, fully renovated kitchen featuring high-end appliances, custom cabinetry, and an open layout ideal for cooking and entertaining. Period details such as original woodwork, working fireplace and soapstone wood stove, original windows historically restored to modern standards, wide-plank floors, and vintage hardware have been thoughtfully maintained, offering a warm and inviting atmosphere throughout. Each bedroom is spacious and full of natural light, and all three bathrooms have been tastefully updated.
Outside, enjoy over 3 acres of private land—perfect for gardening, recreation, or simply relaxing in your own natural sanctuary. With mature trees, and ample space for outdoor living, the possibilities are endless. Located just minutes from downtown Claremont and close to outdoor recreation, this is a rare opportunity to own a historic home with modern luxury in a tranquil setting.
Listing Agent
KW Vermont Woodstock Brokerage Phone: 802-299-7522 License #082.0008379 Listed on: 05/15/2025

Home Details
Home Type
- Single Family
Est. Annual Taxes
- $10,627
Year Built
- Built in 1796
Lot Details
- 3.25 Acre Lot
- Level Lot
Parking
- 2 Car Garage
Home Design
- Antique Architecture
- Stone Foundation
- Wood Frame Construction
Interior Spaces
- 2,431 Sq Ft Home
- Property has 1 Level
- Softwood Flooring
- Basement
- Interior Basement Entry
Kitchen
- Gas Range
- Dishwasher
Bedrooms and Bathrooms
- 2 Bedrooms
- 3 Full Bathrooms
Laundry
- Dryer
- Washer
Outdoor Features
- Deck
- Shed
Schools
- Claremont Middle School
- Stevens High School
Utilities
- Hot Water Heating System
- Drilled Well
- Septic Tank
Listing and Financial Details
- Tax Block 52
- Assessor Parcel Number 155
Map
Home Values in the Area
Average Home Value in this Area
Tax History
| Year | Tax Paid | Tax Assessment Tax Assessment Total Assessment is a certain percentage of the fair market value that is determined by local assessors to be the total taxable value of land and additions on the property. | Land | Improvement |
|---|---|---|---|---|
| 2024 | $10,627 | $363,200 | $65,500 | $297,700 |
| 2023 | $10,097 | $363,200 | $65,500 | $297,700 |
| 2022 | $7,615 | $182,700 | $33,400 | $149,300 |
| 2021 | $7,487 | $182,700 | $33,400 | $149,300 |
| 2020 | $7,440 | $182,700 | $33,400 | $149,300 |
| 2019 | $7,356 | $182,700 | $33,400 | $149,300 |
| 2018 | $8,963 | $213,000 | $33,400 | $179,600 |
| 2017 | $9,087 | $213,000 | $33,400 | $179,600 |
| 2016 | $9,078 | $213,000 | $33,400 | $179,600 |
| 2015 | $8,833 | $213,000 | $33,400 | $179,600 |
| 2014 | $8,803 | $213,000 | $33,400 | $179,600 |
| 2013 | $8,653 | $238,700 | $35,400 | $203,300 |
Property History
| Date | Event | Price | Change | Sq Ft Price |
|---|---|---|---|---|
| 06/13/2025 06/13/25 | For Sale | $425,000 | 0.0% | $175 / Sq Ft |
| 06/02/2025 06/02/25 | Pending | -- | -- | -- |
| 05/15/2025 05/15/25 | For Sale | $425,000 | -- | $175 / Sq Ft |
Similar Homes in Claremont, NH
Source: PrimeMLS
MLS Number: 5041309
APN: CLMN-000155-000000-000052
- 8 Monarch Ln
- 52 Ledgewood Rd
- 5 Bellevue Ave
- 6 Cherry Hill Rd
- 10 Treeline Dr
- 62 Ridge Ave
- 2 Birchwood Rd
- 3 Fisher Place
- 16 Oakwood Dr
- 19 Bible Hill Rd
- 4 Maple Ave
- 11 Longwood Place
- 1 Foster Place
- 15 Highland Ave
- 20 Highland Ave
- 13 Grand St
- 4 Acer Heights Rd
- 50 Lane Ridge Rd
- 22 Park Ave
- 550 Nh Rte 11-103
- 32 Prospect St Unit 1
- 246 Broad St
- 14 Bay St
- 66 Myrtle St Unit 12
- 66 Myrtle St Unit 9
- 66 Myrtle St Unit 6
- 66 Myrtle St Unit 24
- 66 Myrtle St Unit 19
- 66 Myrtle St Unit 14
- 32 Woodland St Unit Efficiency
- 32 Woodland St
- 10 Spruce Ave Unit 2A
- 57 Pleasant St
- 13-15 Walnut St Unit 5
- 8 Mulberry St Unit 3
- 101 Broad St
- 1 Pleasant St Unit 301
- 1 Pleasant St Unit 217
- 58 Sullivan St
- 16 Union St






